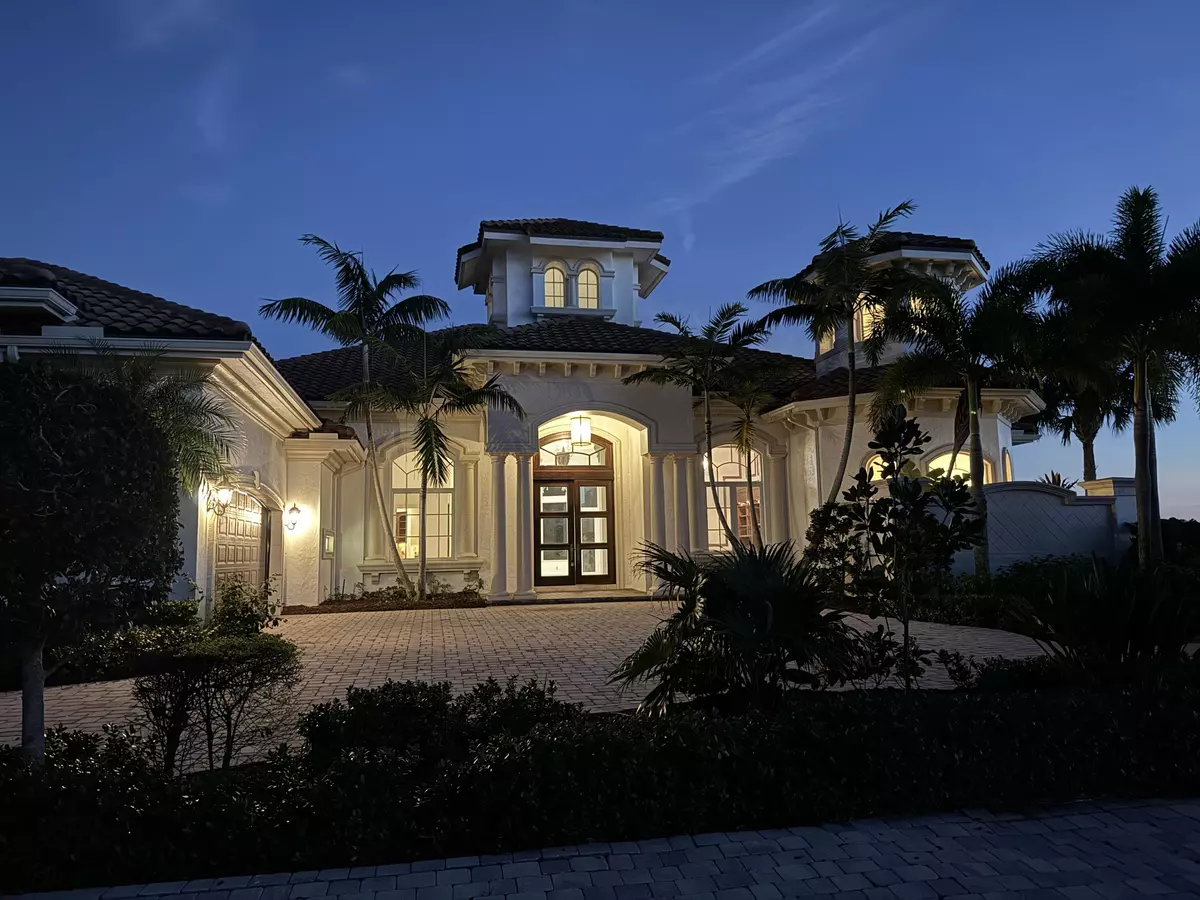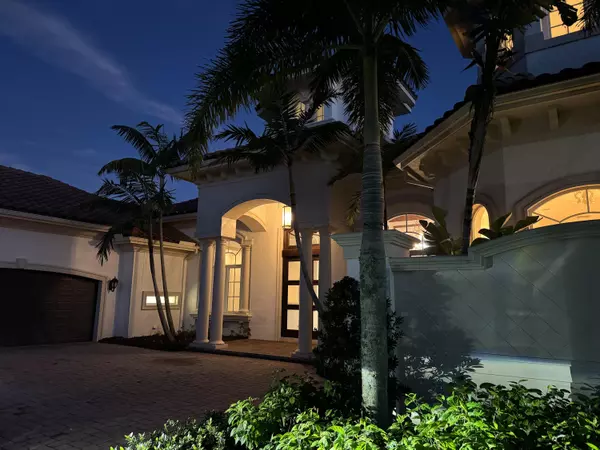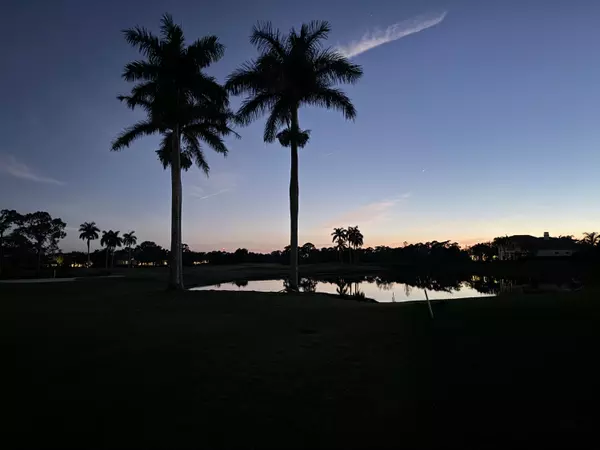
4 Beds
5.1 Baths
4,945 SqFt
4 Beds
5.1 Baths
4,945 SqFt
Key Details
Property Type Single Family Home
Sub Type Single Family Detached
Listing Status Pending
Purchase Type For Sale
Square Footage 4,945 sqft
Price per Sqft $333
Subdivision Tesoro Plat No 3
MLS Listing ID RX-10971097
Style Mediterranean
Bedrooms 4
Full Baths 5
Half Baths 1
Construction Status Resale
HOA Fees $930/mo
HOA Y/N Yes
Year Built 2009
Annual Tax Amount $22,968
Tax Year 2023
Lot Size 0.340 Acres
Property Description
Location
State FL
County St. Lucie
Area 7220
Zoning Residential
Rooms
Other Rooms Attic, Cabana Bath, Den/Office, Family, Laundry-Util/Closet, Pool Bath
Master Bath 2 Master Baths, Mstr Bdrm - Ground, Separate Shower, Separate Tub, Whirlpool Spa
Interior
Interior Features Built-in Shelves, Closet Cabinets, Fireplace(s), Foyer, Kitchen Island, Laundry Tub, Pantry, Split Bedroom, Volume Ceiling, Wet Bar
Heating Central, Zoned
Cooling Central, Zoned
Flooring Carpet, Ceramic Tile, Marble
Furnishings Unfurnished
Exterior
Exterior Feature Auto Sprinkler, Built-in Grill, Covered Patio, Fence
Garage 2+ Spaces, Drive - Circular, Garage - Attached, Golf Cart, Vehicle Restrictions
Garage Spaces 2.5
Pool Gunite
Community Features Deed Restrictions, Gated Community
Utilities Available Cable, Electric, Gas Natural, Public Sewer, Public Water
Amenities Available Billiards, Bocce Ball, Cafe/Restaurant, Fitness Center, Golf Course, Manager on Site, Pickleball, Pool, Putting Green, Sidewalks, Street Lights, Tennis
Waterfront No
Waterfront Description None
View Golf
Roof Type Barrel
Present Use Deed Restrictions
Exposure Northwest
Private Pool Yes
Building
Lot Description 1/4 to 1/2 Acre
Story 1.00
Foundation Block, CBS, Concrete
Construction Status Resale
Others
Pets Allowed Restricted
HOA Fee Include Cable,Common Areas,Lawn Care,Manager,Pest Control,Reserve Funds,Security
Senior Community No Hopa
Restrictions Commercial Vehicles Prohibited
Security Features Gate - Manned,Private Guard,Security Patrol
Acceptable Financing Cash, Conventional
Membership Fee Required No
Listing Terms Cash, Conventional
Financing Cash,Conventional

"My job is to find and attract mastery-based agents to the office, protect the culture, and make sure everyone is happy! "






