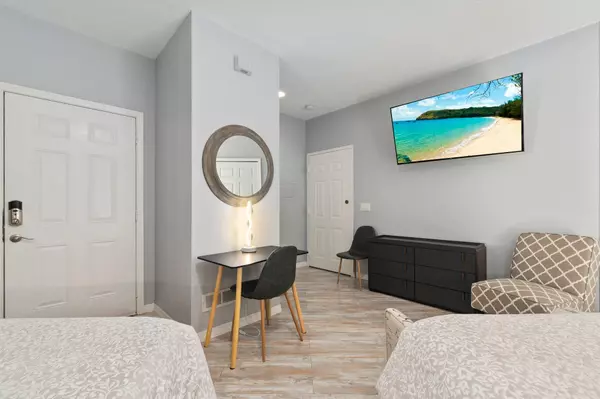2 Beds
2.1 Baths
1,312 SqFt
2 Beds
2.1 Baths
1,312 SqFt
Key Details
Property Type Condo
Sub Type Condo/Coop
Listing Status Active
Purchase Type For Sale
Square Footage 1,312 sqft
Price per Sqft $251
Subdivision Castle Pines Condominium
MLS Listing ID RX-10982168
Style Other Arch
Bedrooms 2
Full Baths 2
Half Baths 1
Construction Status Resale
HOA Fees $600/mo
HOA Y/N Yes
Year Built 2000
Annual Tax Amount $5,092
Tax Year 2023
Lot Size 1,000 Sqft
Property Sub-Type Condo/Coop
Property Description
Location
State FL
County St. Lucie
Area 7600
Zoning Res
Rooms
Other Rooms Laundry-Util/Closet
Master Bath 2 Master Suites
Interior
Interior Features None
Heating Central
Cooling Central
Flooring Laminate, Tile
Furnishings Furnished
Exterior
Exterior Feature Auto Sprinkler, Screened Patio
Community Features Gated Community
Utilities Available Cable, Public Sewer, Public Water
Amenities Available Cafe/Restaurant, Clubhouse, Fitness Center, Golf Course, Pool, Spa-Hot Tub, Street Lights
Waterfront Description None
Roof Type Barrel
Exposure South
Private Pool No
Building
Lot Description < 1/4 Acre
Story 2.00
Foundation CBS, Concrete
Unit Floor 1
Construction Status Resale
Others
Pets Allowed Yes
HOA Fee Include Cable,Hot Water,Insurance-Bldg,Maintenance-Exterior,Manager,Pool Service,Reserve Funds,Security,Sewer,Water
Senior Community No Hopa
Restrictions Buyer Approval
Security Features Gate - Manned
Acceptable Financing Cash, Conventional
Horse Property No
Membership Fee Required No
Listing Terms Cash, Conventional
Financing Cash,Conventional
Pets Allowed No Aggressive Breeds
Virtual Tour https://www.propertypanorama.com/8419-Mulligan-Circle-4812-Port-Saint-Lucie-FL-34986/unbranded
"My job is to find and attract mastery-based agents to the office, protect the culture, and make sure everyone is happy! "






