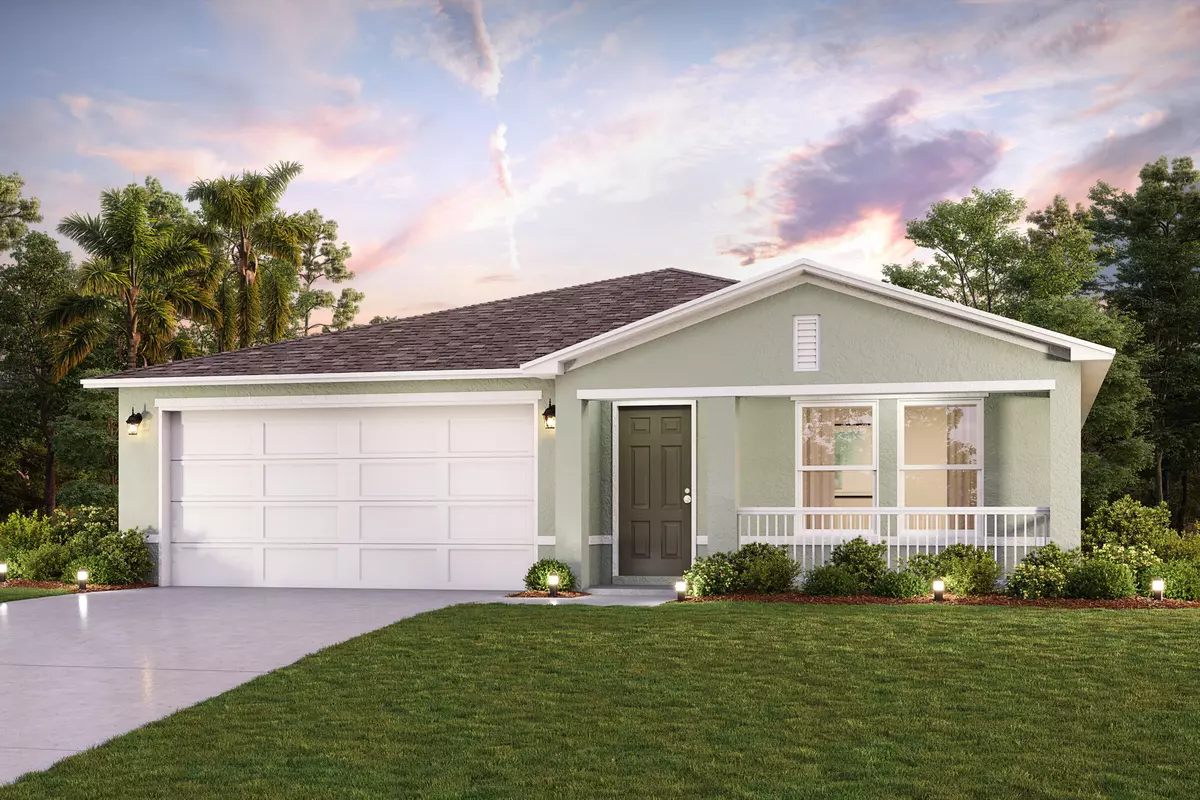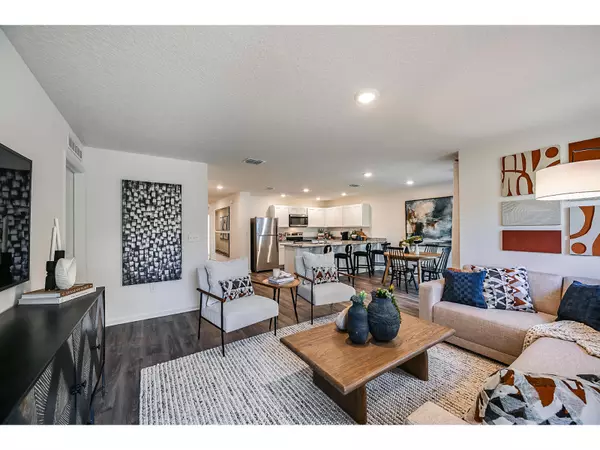GET MORE INFORMATION
Bought with Atlantic Shores ERA Powered
$ 327,990
$ 327,990
3 Beds
2 Baths
1,665 SqFt
$ 327,990
$ 327,990
3 Beds
2 Baths
1,665 SqFt
Key Details
Sold Price $327,990
Property Type Single Family Home
Sub Type Single Family Detached
Listing Status Sold
Purchase Type For Sale
Square Footage 1,665 sqft
Price per Sqft $196
Subdivision Vero Lake Estates Unit F
MLS Listing ID RX-10997730
Sold Date 11/26/24
Bedrooms 3
Full Baths 2
Construction Status Under Construction
HOA Y/N No
Year Built 2024
Annual Tax Amount $300
Tax Year 2023
Lot Size 9,583 Sqft
Property Sub-Type Single Family Detached
Property Description
Location
State FL
County Indian River
Area 6352 - Sebastian County (Ir)
Zoning RS-3
Rooms
Other Rooms Laundry-Inside
Master Bath Combo Tub/Shower, Dual Sinks, Mstr Bdrm - Ground
Interior
Interior Features Pantry, Pull Down Stairs, Walk-in Closet
Heating Central, Electric, Heat Pump-Reverse
Cooling Central, Electric
Flooring Carpet, Vinyl Floor
Furnishings Unfurnished
Exterior
Parking Features Driveway, Garage - Attached
Garage Spaces 2.0
Utilities Available Electric, Septic, Well Water
Amenities Available None
Waterfront Description None
Roof Type Comp Shingle
Exposure East
Private Pool No
Building
Lot Description < 1/4 Acre
Story 1.00
Foundation Block, Stucco
Construction Status Under Construction
Others
Pets Allowed Yes
Senior Community No Hopa
Restrictions None
Acceptable Financing Cash, Conventional, FHA, VA
Horse Property No
Membership Fee Required No
Listing Terms Cash, Conventional, FHA, VA
Financing Cash,Conventional,FHA,VA
"My job is to find and attract mastery-based agents to the office, protect the culture, and make sure everyone is happy! "






