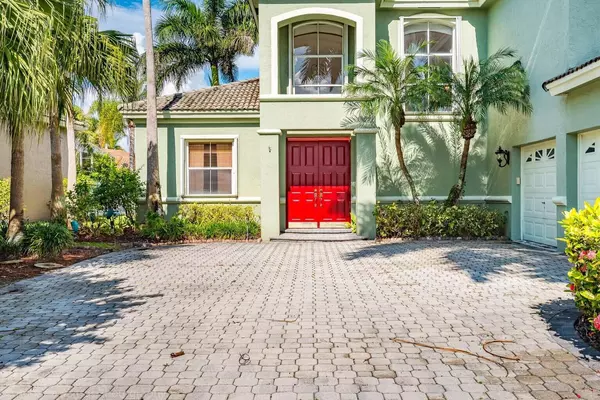
5 Beds
3.1 Baths
3,366 SqFt
5 Beds
3.1 Baths
3,366 SqFt
Key Details
Property Type Single Family Home
Sub Type Single Family Detached
Listing Status Pending
Purchase Type For Rent
Square Footage 3,366 sqft
Subdivision Shores At Boca Raton Ph 3 And 4
MLS Listing ID RX-10997926
Bedrooms 5
Full Baths 3
Half Baths 1
HOA Y/N No
Min Days of Lease 365
Year Built 1997
Property Description
Location
State FL
County Palm Beach
Area 4860
Rooms
Other Rooms Den/Office, Family, Laundry-Inside, Media, Storage
Master Bath Mstr Bdrm - Upstairs, Separate Shower, Separate Tub
Interior
Interior Features Ctdrl/Vault Ceilings, Entry Lvl Lvng Area, Kitchen Island, Pantry, Split Bedroom, Volume Ceiling, Walk-in Closet
Heating Central
Cooling Central
Flooring Carpet, Ceramic Tile
Furnishings Unfurnished
Exterior
Exterior Feature Fenced Yard, Lake/Canal Sprinkler, Screened Patio
Parking Features 2+ Spaces, Garage - Attached
Garage Spaces 3.0
Community Features Gated Community
Amenities Available Basketball, Bike - Jog, Clubhouse, Community Room, Fitness Trail, Library, Lobby, Playground, Pool, Street Lights
Waterfront Description Lake
View Lake
Exposure East
Private Pool No
Building
Lot Description < 1/4 Acre
Story 2.00
Unit Floor 1
Schools
Elementary Schools Sunrise Park Elementary School
Middle Schools Eagles Landing Middle School
High Schools Olympic Heights Community High
Others
Pets Allowed Restricted
Senior Community No Hopa
Restrictions Commercial Vehicles Prohibited,No RV,No Smoking
Miscellaneous Central A/C,Community Pool,Den/Family Room,Security Deposit,Tennis,Washer / Dryer
Security Features Gate - Manned,Security Patrol

"My job is to find and attract mastery-based agents to the office, protect the culture, and make sure everyone is happy! "






