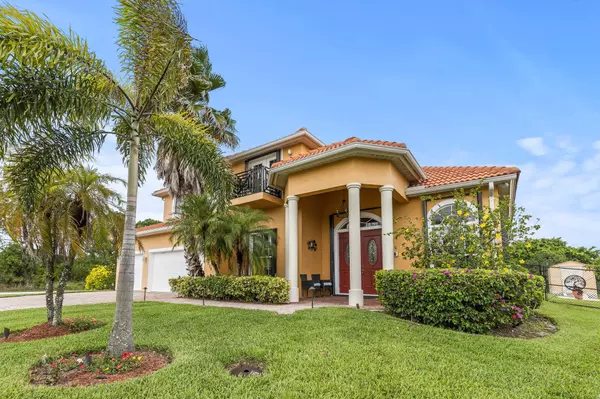
4 Beds
4 Baths
3,795 SqFt
4 Beds
4 Baths
3,795 SqFt
Key Details
Property Type Single Family Home
Sub Type Single Family Detached
Listing Status Active
Purchase Type For Sale
Square Footage 3,795 sqft
Price per Sqft $197
Subdivision Port St Lucie Section 44
MLS Listing ID RX-10999032
Style Traditional
Bedrooms 4
Full Baths 4
Construction Status Resale
HOA Y/N No
Year Built 2008
Annual Tax Amount $4,323
Tax Year 2023
Lot Size 0.300 Acres
Property Description
Location
State FL
County St. Lucie
Area 7370
Zoning RS-2PS
Rooms
Other Rooms Attic, Family, Laundry-Inside, Pool Bath
Master Bath Dual Sinks, Mstr Bdrm - Ground, Mstr Bdrm - Sitting, Separate Shower, Separate Tub
Interior
Interior Features Ctdrl/Vault Ceilings, Entry Lvl Lvng Area, Kitchen Island, Roman Tub, Split Bedroom, Upstairs Living Area, Walk-in Closet, Wet Bar
Heating Central, Electric
Cooling Ceiling Fan, Central, Electric
Flooring Tile, Wood Floor
Furnishings Unfurnished
Exterior
Exterior Feature Auto Sprinkler, Fruit Tree(s), Open Balcony, Outdoor Shower, Shed
Parking Features Driveway, Garage - Attached
Garage Spaces 3.0
Pool Gunite, Screened
Utilities Available Cable, Electric, Gas Natural, Public Sewer, Public Water
Amenities Available None
Waterfront Description None
View Pool
Roof Type Concrete Tile
Exposure Northwest
Private Pool Yes
Building
Lot Description 1/4 to 1/2 Acre
Story 2.00
Foundation CBS, Frame, Stucco
Construction Status Resale
Others
Pets Allowed Yes
Senior Community No Hopa
Restrictions None
Security Features None
Acceptable Financing Cash, Conventional, VA
Membership Fee Required No
Listing Terms Cash, Conventional, VA
Financing Cash,Conventional,VA

"My job is to find and attract mastery-based agents to the office, protect the culture, and make sure everyone is happy! "






