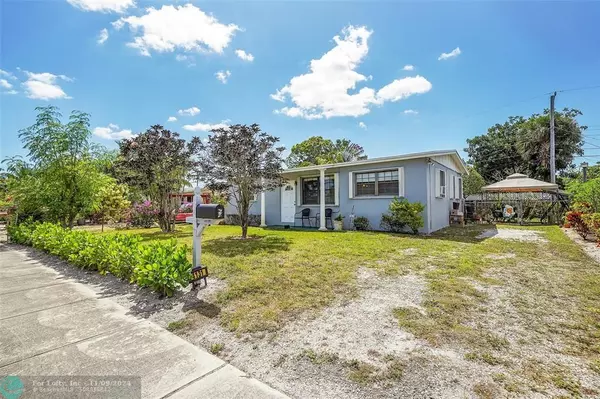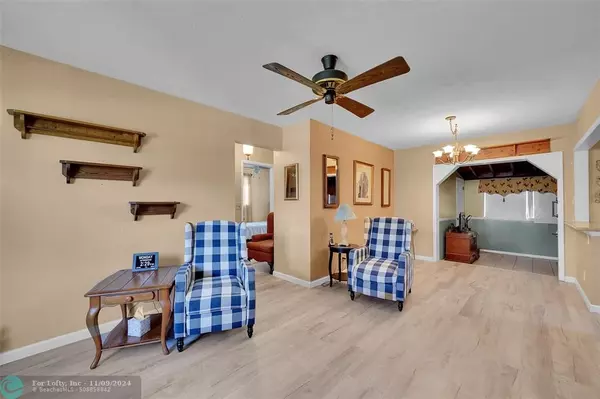
3 Beds
2 Baths
1,048 SqFt
3 Beds
2 Baths
1,048 SqFt
Key Details
Property Type Single Family Home
Sub Type Single
Listing Status Pending
Purchase Type For Sale
Square Footage 1,048 sqft
Price per Sqft $405
Subdivision Twin Lakes Homes Sec 2
MLS Listing ID F10451452
Style No Pool/No Water
Bedrooms 3
Full Baths 2
Construction Status Resale
HOA Y/N No
Year Built 1961
Annual Tax Amount $734
Tax Year 2023
Lot Size 6,000 Sqft
Property Description
Location
State FL
County Broward County
Area Ft Ldale Nw(3390-3400;3460;3540-3560;3720;3810)
Zoning R-1B
Rooms
Bedroom Description Entry Level
Other Rooms Family Room, Florida Room, Utility Room/Laundry, Workshop
Interior
Interior Features First Floor Entry, Split Bedroom
Heating No Heat, Window/Wall
Cooling Ceiling Fans, Wall/Window Unit Cooling
Flooring Carpeted Floors, Ceramic Floor, Laminate
Equipment Dryer, Electric Range, Gas Water Heater, Refrigerator, Washer
Exterior
Exterior Feature Extra Building/Shed, Room For Pool, Storm/Security Shutters
Water Access N
View Garden View
Roof Type Comp Shingle Roof
Private Pool No
Building
Lot Description Less Than 1/4 Acre Lot
Foundation Concrete Block Construction
Sewer Municipal Sewer
Water Municipal Water
Construction Status Resale
Others
Pets Allowed No
Senior Community No HOPA
Restrictions No Restrictions,Other Restrictions
Acceptable Financing Cash, Conventional, FHA, VA
Membership Fee Required No
Listing Terms Cash, Conventional, FHA, VA


"My job is to find and attract mastery-based agents to the office, protect the culture, and make sure everyone is happy! "






