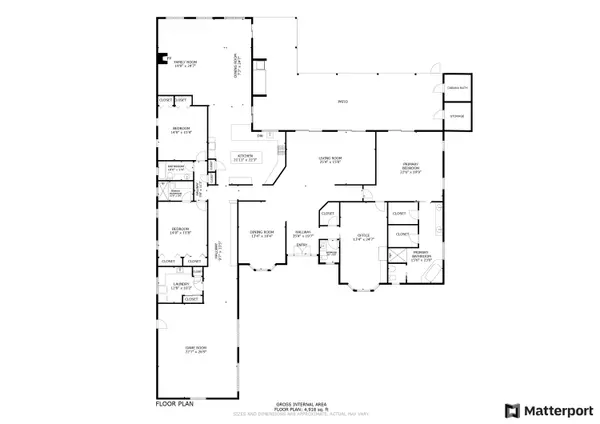
4 Beds
4.1 Baths
5,144 SqFt
4 Beds
4.1 Baths
5,144 SqFt
Key Details
Property Type Single Family Home
Sub Type Single Family Detached
Listing Status Active
Purchase Type For Sale
Square Footage 5,144 sqft
Price per Sqft $641
Subdivision Kramers Sub
MLS Listing ID RX-11008670
Style Contemporary,Ranch
Bedrooms 4
Full Baths 4
Half Baths 1
Construction Status Resale
HOA Fees $84/mo
HOA Y/N Yes
Year Built 1989
Annual Tax Amount $30,190
Tax Year 2023
Lot Size 9.870 Acres
Property Description
Location
State FL
County Palm Beach
Area 5540
Zoning RES
Rooms
Other Rooms Attic, Den/Office, Family, Laundry-Inside, Media, Pool Bath, Recreation, Storage
Master Bath Bidet, Dual Sinks, Mstr Bdrm - Ground
Interior
Interior Features Built-in Shelves, Ctdrl/Vault Ceilings, Entry Lvl Lvng Area, Fireplace(s), Kitchen Island, Pantry, Roman Tub, Split Bedroom, Volume Ceiling, Walk-in Closet, Wet Bar
Heating Central, Electric
Cooling Ceiling Fan, Central, Electric
Flooring Tile, Wood Floor
Furnishings Unfurnished
Exterior
Exterior Feature Auto Sprinkler, Built-in Grill, Cabana, Covered Patio, Custom Lighting, Extra Building, Open Patio, Solar Panels, Summer Kitchen, Zoned Sprinkler
Garage 2+ Spaces, Driveway, Garage - Attached
Garage Spaces 4.0
Pool Equipment Included, Inground, Solar Heat
Community Features Disclosure, Gated Community
Utilities Available Cable, Electric, Septic, Well Water
Amenities Available Street Lights
Waterfront Yes
Waterfront Description Lake
View Lake, Pool
Roof Type Barrel
Present Use Disclosure
Exposure Southeast
Private Pool Yes
Building
Lot Description 5 to <10 Acres, Paved Road, Private Road
Story 1.00
Foundation CBS, Stucco
Construction Status Resale
Schools
Elementary Schools Pierce Hammock Elementary School
Middle Schools Western Pines Community Middle
High Schools Seminole Ridge Community High School
Others
Pets Allowed Yes
HOA Fee Include Common Areas,Manager,Security
Senior Community No Hopa
Restrictions Buyer Approval,Lease OK w/Restrict,Tenant Approval
Acceptable Financing Cash, Conventional
Membership Fee Required No
Listing Terms Cash, Conventional
Financing Cash,Conventional
Pets Description No Aggressive Breeds

"My job is to find and attract mastery-based agents to the office, protect the culture, and make sure everyone is happy! "






