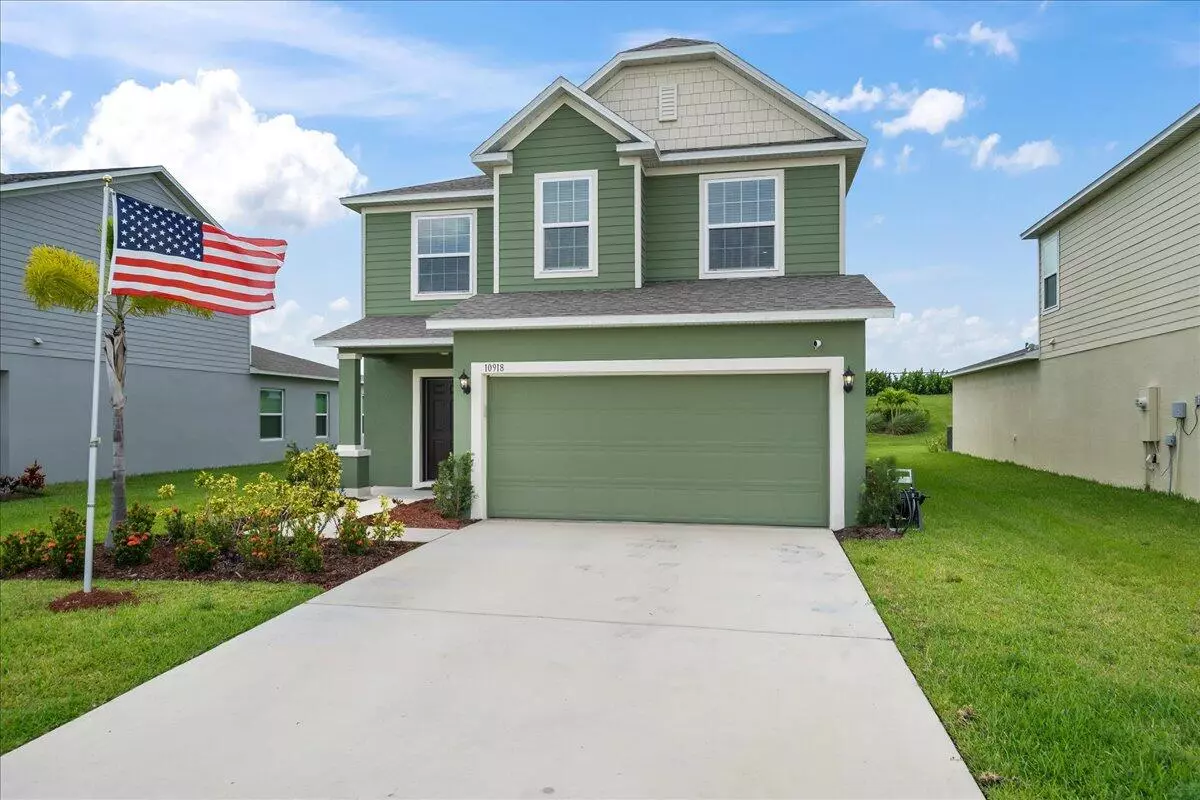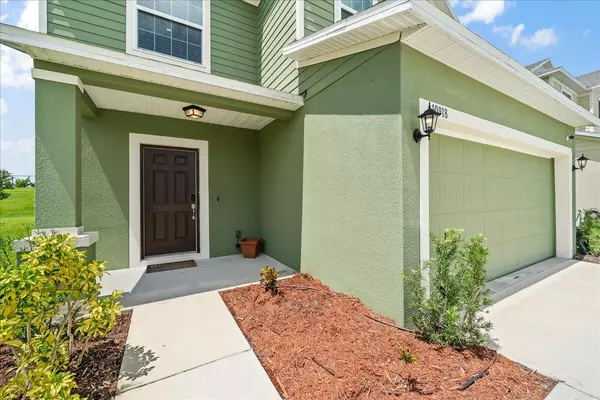
4 Beds
3.1 Baths
2,300 SqFt
4 Beds
3.1 Baths
2,300 SqFt
Key Details
Property Type Single Family Home
Sub Type Single Family Detached
Listing Status Active
Purchase Type For Sale
Square Footage 2,300 sqft
Price per Sqft $195
Subdivision Crosstown Commons Community Association
MLS Listing ID RX-11014558
Style Multi-Level
Bedrooms 4
Full Baths 3
Half Baths 1
Construction Status Resale
HOA Fees $31/mo
HOA Y/N Yes
Year Built 2022
Annual Tax Amount $10,994
Tax Year 2023
Property Description
Location
State FL
County St. Lucie
Area 7800
Zoning Planned Un
Rooms
Other Rooms Den/Office, Family, Great, Laundry-Inside, Maid/In-Law
Master Bath 2 Master Baths, 2 Master Suites, Mstr Bdrm - Ground, Mstr Bdrm - Upstairs
Interior
Interior Features Entry Lvl Lvng Area, Kitchen Island, Pantry, Split Bedroom
Heating Central
Cooling Central
Flooring Tile
Furnishings Furniture Negotiable
Exterior
Exterior Feature Open Patio
Parking Features 2+ Spaces, Garage - Attached
Garage Spaces 2.0
Utilities Available Cable, Electric, Public Water, Septic
Amenities Available Playground, Pool, Sidewalks
Waterfront Description None
Exposure Southeast
Private Pool No
Building
Story 2.00
Foundation Block, Stucco
Construction Status Resale
Others
Pets Allowed Yes
Senior Community No Hopa
Restrictions Buyer Approval
Acceptable Financing Cash, Conventional, FHA, VA
Membership Fee Required No
Listing Terms Cash, Conventional, FHA, VA
Financing Cash,Conventional,FHA,VA

"My job is to find and attract mastery-based agents to the office, protect the culture, and make sure everyone is happy! "






