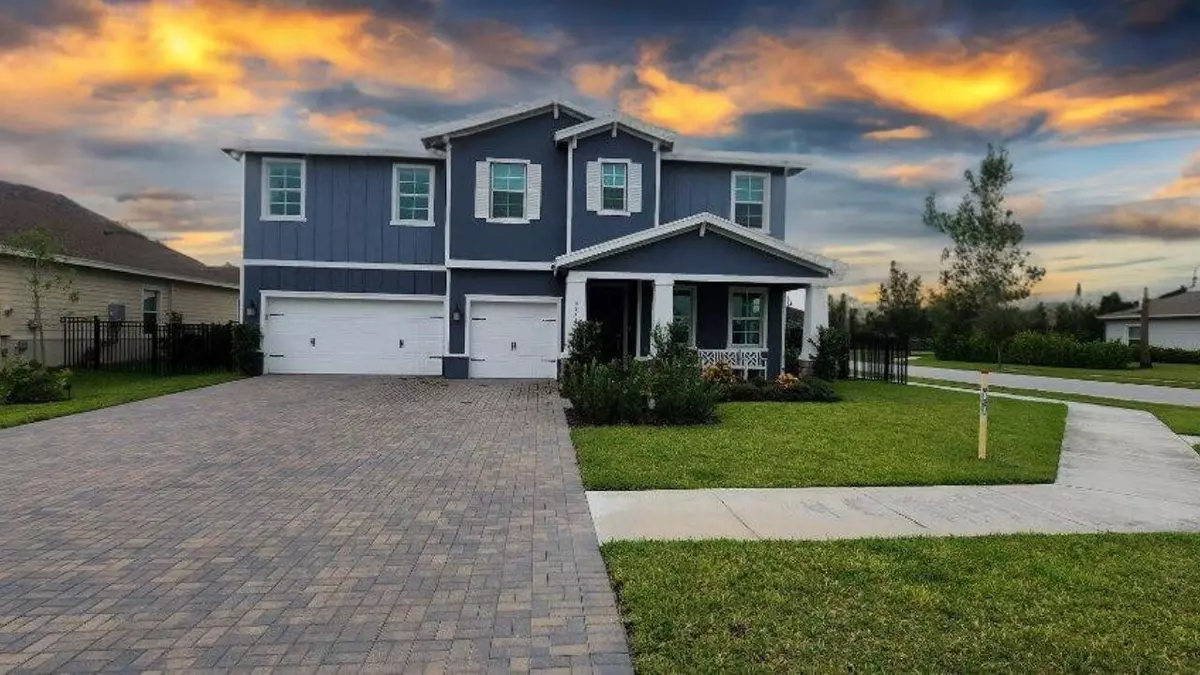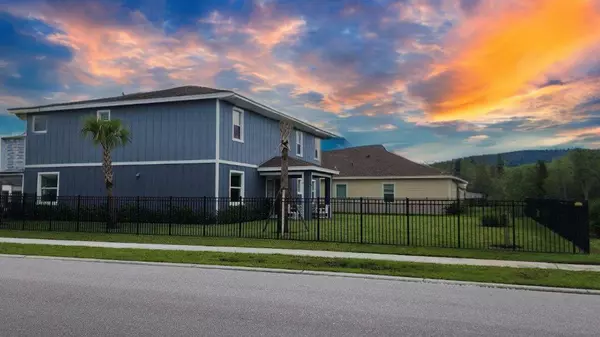
5 Beds
4 Baths
3,357 SqFt
5 Beds
4 Baths
3,357 SqFt
Key Details
Property Type Single Family Home
Sub Type Single Family Detached
Listing Status Active
Purchase Type For Sale
Square Footage 3,357 sqft
Price per Sqft $255
Subdivision Arden
MLS Listing ID RX-11024133
Style Multi-Level,Patio Home
Bedrooms 5
Full Baths 4
Construction Status Resale
HOA Fees $295/mo
HOA Y/N Yes
Year Built 2023
Annual Tax Amount $13,032
Tax Year 2024
Lot Size 9,431 Sqft
Property Description
Location
State FL
County Palm Beach
Area 5590
Zoning UD/RESIDENTIAL
Rooms
Other Rooms Laundry-Inside
Master Bath Combo Tub/Shower, Dual Sinks, Mstr Bdrm - Upstairs
Interior
Interior Features Fire Sprinkler, Kitchen Island, Pantry, Upstairs Living Area, Walk-in Closet
Heating Central
Cooling Central, Zoned
Flooring Carpet, Laminate, Tile
Furnishings Furniture Negotiable
Exterior
Exterior Feature Auto Sprinkler, Covered Patio, Fence
Parking Features Driveway, Garage - Attached
Garage Spaces 3.0
Community Features Gated Community
Utilities Available Cable, Electric, Gas Natural, Public Sewer, Public Water
Amenities Available Basketball, Cafe/Restaurant, Clubhouse, Community Room, Fitness Center, Playground, Pool, Tennis
Waterfront Description None
Water Access Desc Ramp
View Clubhouse, Lake, Other, Pond, Pool, Tennis
Exposure North
Private Pool No
Building
Lot Description < 1/4 Acre, 1/4 to 1/2 Acre, Corner Lot, Freeway Access, Paved Road, Sidewalks
Story 2.00
Unit Features Corner,Multi-Level
Foundation Stucco
Construction Status Resale
Schools
Elementary Schools Binks Forest Elementary School
Middle Schools Wellington Landings Middle
High Schools Wellington High School
Others
Pets Allowed Yes
HOA Fee Include Common Areas,Other
Senior Community No Hopa
Restrictions Buyer Approval
Security Features Gate - Manned,Motion Detector
Acceptable Financing Cash, Conventional, FHA, VA
Membership Fee Required No
Listing Terms Cash, Conventional, FHA, VA
Financing Cash,Conventional,FHA,VA

"My job is to find and attract mastery-based agents to the office, protect the culture, and make sure everyone is happy! "






