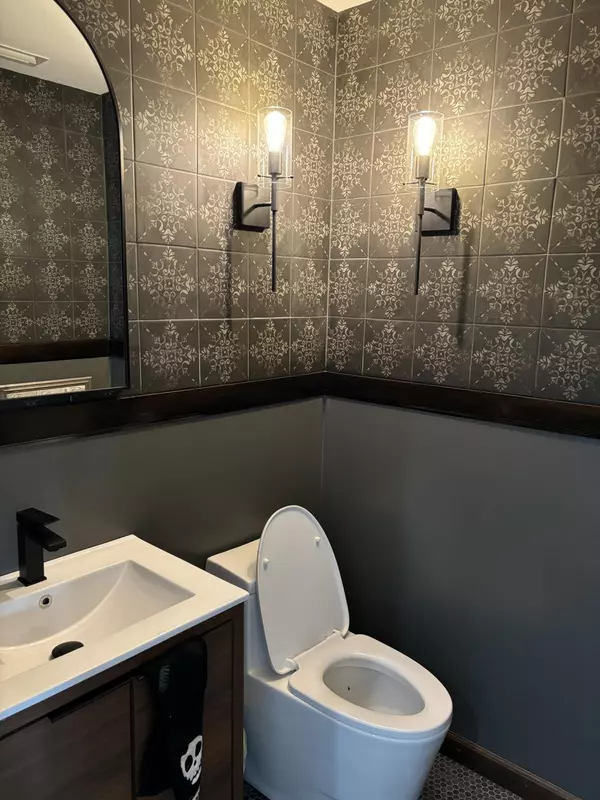
4 Beds
2.2 Baths
2,424 SqFt
4 Beds
2.2 Baths
2,424 SqFt
Key Details
Property Type Single Family Home
Sub Type Single Family Detached
Listing Status Active
Purchase Type For Sale
Square Footage 2,424 sqft
Price per Sqft $649
Subdivision Timbercreek As
MLS Listing ID RX-11025999
Bedrooms 4
Full Baths 2
Half Baths 2
Construction Status Resale
HOA Fees $110/mo
HOA Y/N Yes
Year Built 1978
Annual Tax Amount $14,583
Tax Year 2023
Lot Size 0.332 Acres
Property Description
Location
State FL
County Palm Beach
Area 6331 - County Central (Ir)
Zoning R1D(ci
Rooms
Other Rooms Den/Office, Family, Laundry-Inside, Pool Bath
Master Bath Dual Sinks, Mstr Bdrm - Ground
Interior
Interior Features Kitchen Island, Walk-in Closet
Heating Electric
Cooling Central
Flooring Ceramic Tile, Slate, Tile, Vinyl Floor
Furnishings Furniture Negotiable
Exterior
Garage Spaces 2.0
Utilities Available Cable, Electric, Public Sewer, Public Water
Amenities Available Playground
Waterfront Description Lake
Exposure East
Private Pool No
Building
Lot Description 1/4 to 1/2 Acre
Story 1.00
Foundation CBS
Construction Status Resale
Others
Pets Allowed Yes
Senior Community Verified
Restrictions None
Acceptable Financing Conventional
Membership Fee Required No
Listing Terms Conventional
Financing Conventional

"My job is to find and attract mastery-based agents to the office, protect the culture, and make sure everyone is happy! "






