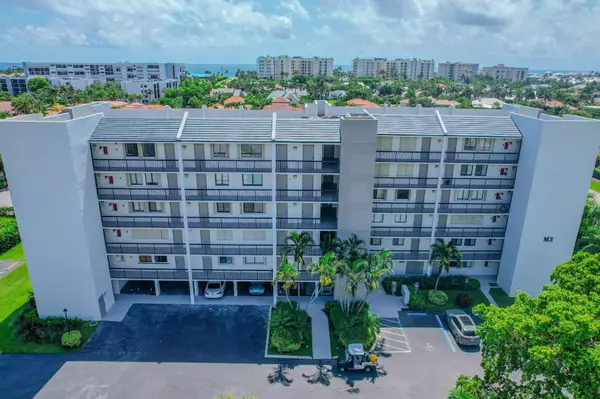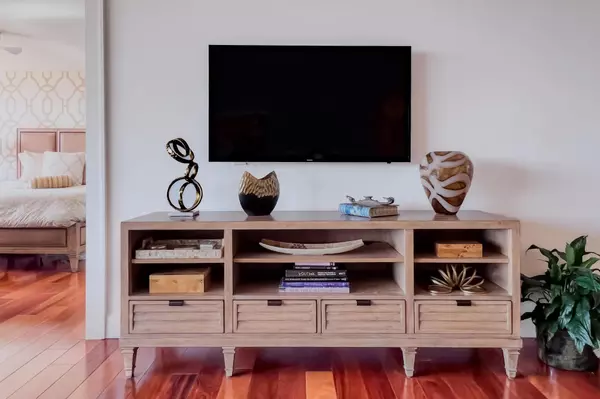
3 Beds
3 Baths
1,800 SqFt
3 Beds
3 Baths
1,800 SqFt
Key Details
Property Type Condo
Sub Type Condo/Coop
Listing Status Active
Purchase Type For Sale
Square Footage 1,800 sqft
Price per Sqft $361
Subdivision Jupiter Ocean & Racquet Club
MLS Listing ID RX-11029454
Style 4+ Floors
Bedrooms 3
Full Baths 3
Construction Status Resale
HOA Fees $1,076/mo
HOA Y/N Yes
Year Built 1976
Annual Tax Amount $103
Tax Year 2023
Property Description
Location
State FL
County Palm Beach
Area 5080
Zoning R3
Rooms
Other Rooms Den/Office, Laundry-Inside
Master Bath Combo Tub/Shower, Mstr Bdrm - Ground
Interior
Interior Features Entry Lvl Lvng Area, Split Bedroom
Heating Central, Electric
Cooling Central, Electric
Flooring Wood Floor
Furnishings Unfurnished
Exterior
Exterior Feature Covered Balcony, Screened Balcony, Shutters
Garage Assigned, Open
Community Features Deed Restrictions, Sold As-Is
Utilities Available Cable, Electric, Public Sewer, Public Water, Water Available
Amenities Available Elevator, Internet Included, Lobby, Trash Chute
Waterfront No
Waterfront Description None
View Other
Roof Type Flat Tile,Mansard
Present Use Deed Restrictions,Sold As-Is
Exposure West
Private Pool No
Building
Lot Description East of US-1
Story 1.00
Unit Features Exterior Catwalk,Lobby
Foundation Concrete
Unit Floor 504
Construction Status Resale
Others
Pets Allowed Restricted
HOA Fee Include Cable,Common Areas,Common R.E. Tax,Elevator,Insurance-Bldg,Lawn Care,Parking,Pest Control,Pool Service,Reserve Funds,Roof Maintenance,Sewer,Water
Senior Community No Hopa
Restrictions Buyer Approval,Commercial Vehicles Prohibited,Lease OK,Lease OK w/Restrict,No Motorcycle,No RV,No Truck,Tenant Approval
Security Features Lobby
Acceptable Financing Cash, Conventional
Membership Fee Required No
Listing Terms Cash, Conventional
Financing Cash,Conventional
Pets Description No Aggressive Breeds, Number Limit, Size Limit

"My job is to find and attract mastery-based agents to the office, protect the culture, and make sure everyone is happy! "






