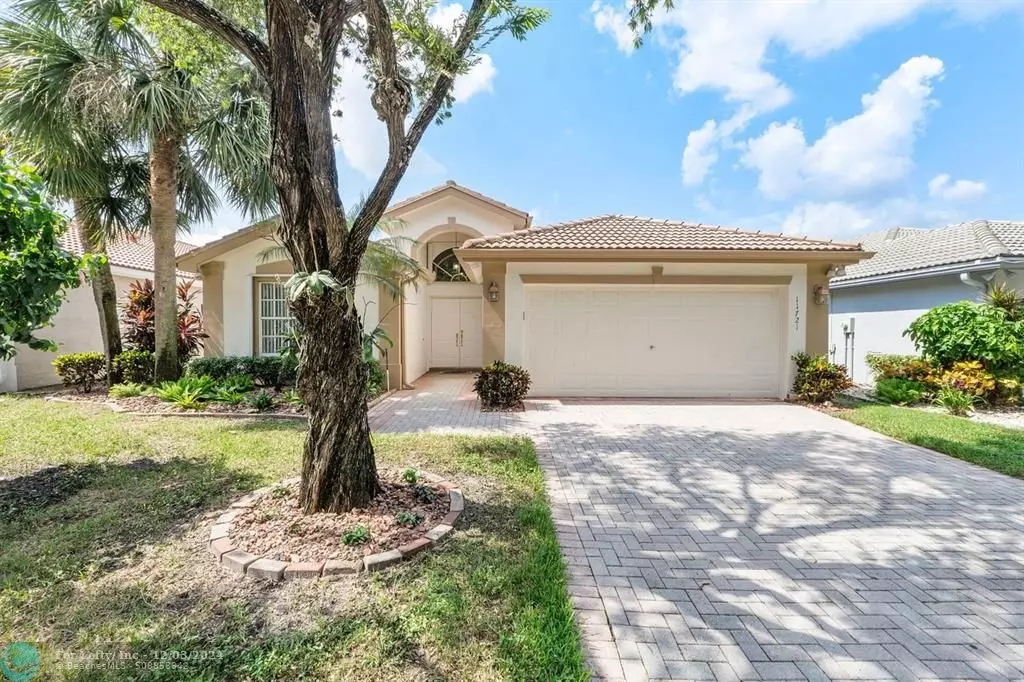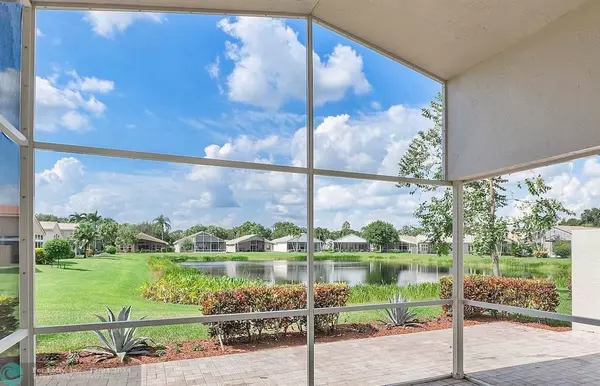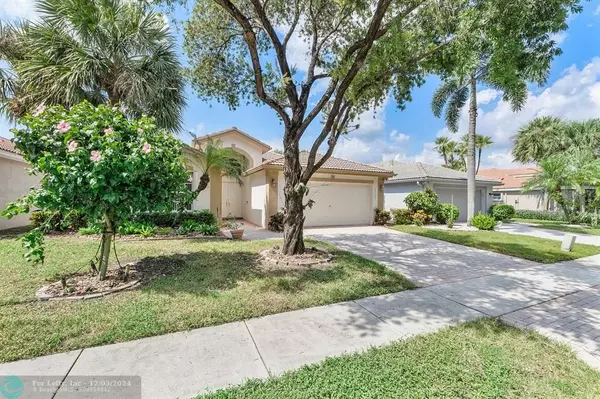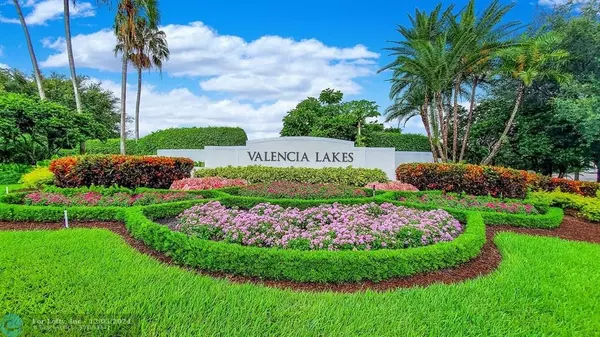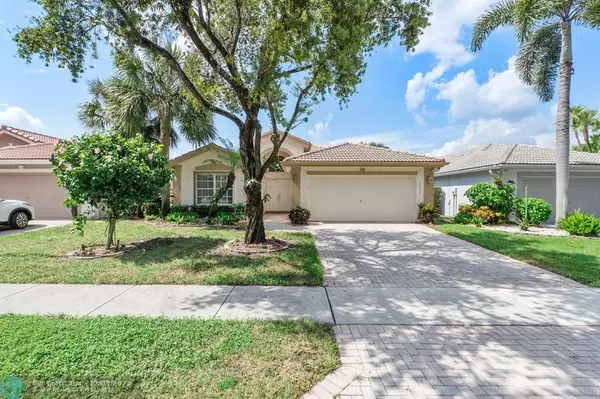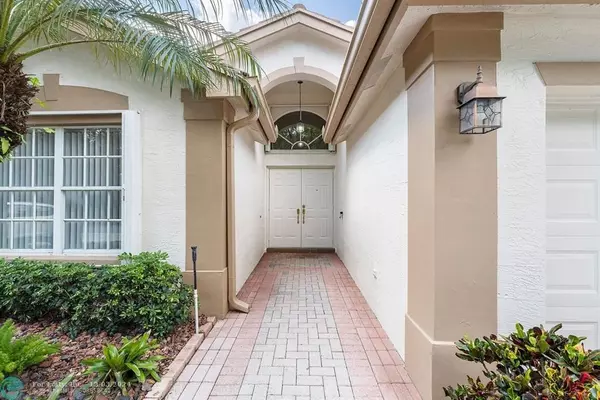
3 Beds
2 Baths
1,772 SqFt
3 Beds
2 Baths
1,772 SqFt
Key Details
Property Type Single Family Home
Sub Type Single
Listing Status Active
Purchase Type For Sale
Square Footage 1,772 sqft
Price per Sqft $290
Subdivision Valencia Lakes 02
MLS Listing ID F10466259
Style WF/No Ocean Access
Bedrooms 3
Full Baths 2
Construction Status Resale
HOA Fees $638/mo
HOA Y/N Yes
Year Built 1998
Annual Tax Amount $3,199
Tax Year 2023
Lot Size 5,804 Sqft
Property Description
Location
State FL
County Palm Beach County
Community Valencia Lakes
Area Palm Beach 4590; 4600; 4610; 4620
Zoning PUD
Rooms
Bedroom Description Entry Level
Other Rooms No Additional Rooms
Dining Room Breakfast Area, Dining/Living Room
Interior
Interior Features First Floor Entry, Foyer Entry, Pantry, Split Bedroom, Vaulted Ceilings, Walk-In Closets
Heating Central Heat, Electric Heat
Cooling Ceiling Fans, Central Cooling, Electric Cooling
Flooring Laminate, Tile Floors
Equipment Automatic Garage Door Opener, Dishwasher, Disposal, Dryer, Electric Range, Electric Water Heater, Refrigerator, Washer
Furnishings Unfurnished
Exterior
Exterior Feature Screened Porch
Parking Features Attached
Garage Spaces 2.0
Community Features Gated Community
Waterfront Description Lake Front
Water Access Y
Water Access Desc None
View Lake
Roof Type Curved/S-Tile Roof
Private Pool No
Building
Lot Description Less Than 1/4 Acre Lot
Foundation Concrete Block Construction, Cbs Construction
Sewer Municipal Sewer
Water Municipal Water
Construction Status Resale
Others
Pets Allowed Yes
HOA Fee Include 638
Senior Community Verified
Restrictions Assoc Approval Required
Acceptable Financing Cash, Conventional
Membership Fee Required No
Listing Terms Cash, Conventional
Special Listing Condition As Is
Pets Allowed No Aggressive Breeds


"My job is to find and attract mastery-based agents to the office, protect the culture, and make sure everyone is happy! "

