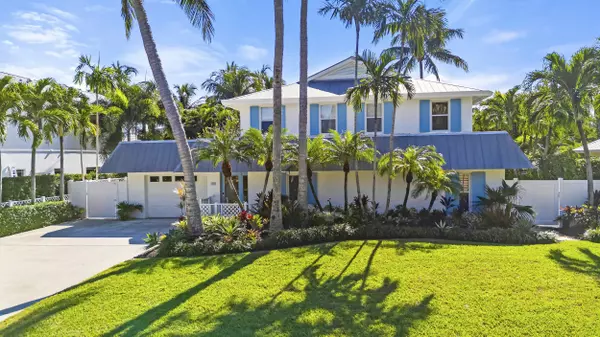5 Beds
3.1 Baths
3,230 SqFt
5 Beds
3.1 Baths
3,230 SqFt
Key Details
Property Type Single Family Home
Sub Type Single Family Detached
Listing Status Active
Purchase Type For Sale
Square Footage 3,230 sqft
Price per Sqft $1,082
Subdivision Yacht Club Estates
MLS Listing ID RX-11041117
Style Key West
Bedrooms 5
Full Baths 3
Half Baths 1
Construction Status Resale
HOA Y/N No
Year Built 1972
Annual Tax Amount $45,316
Tax Year 2024
Lot Size 9,838 Sqft
Property Sub-Type Single Family Detached
Property Description
Location
State FL
County Palm Beach
Community Yacht Club Estates
Area 5100
Zoning R1(cit
Rooms
Other Rooms Family, Great, Laundry-Inside, Laundry-Util/Closet, Storage
Master Bath Dual Sinks, Mstr Bdrm - Ground, Separate Shower
Interior
Interior Features Bar, Built-in Shelves, Closet Cabinets, Entry Lvl Lvng Area, Foyer, Kitchen Island, Pantry, Walk-in Closet
Heating Central
Cooling Central
Flooring Ceramic Tile, Wood Floor
Furnishings Furniture Negotiable
Exterior
Exterior Feature Covered Balcony, Covered Patio, Deck, Open Patio
Parking Features 2+ Spaces, Driveway, Garage - Attached
Garage Spaces 1.5
Community Features Corporate Owned, Sold As-Is
Utilities Available Cable, Electric, Gas Bottle, Public Sewer, Public Water
Amenities Available None
Waterfront Description Canal Width 81 - 120,Interior Canal,Navigable,No Fixed Bridges,Ocean Access
Water Access Desc Electric Available,No Wake Zone,Private Dock,Water Available
View Canal
Roof Type Metal,Mixed
Present Use Corporate Owned,Sold As-Is
Exposure North
Private Pool No
Building
Lot Description < 1/4 Acre
Story 2.00
Unit Features Multi-Level
Foundation Block, CBS, Concrete
Construction Status Resale
Schools
Middle Schools Jupiter Middle School
High Schools Jupiter High School
Others
Pets Allowed Yes
Senior Community No Hopa
Restrictions None
Security Features Motion Detector,Security Sys-Owned
Acceptable Financing Cash, Conventional
Horse Property No
Membership Fee Required No
Listing Terms Cash, Conventional
Financing Cash,Conventional
Pets Allowed No Restrictions
Virtual Tour https://www.propertypanorama.com/104-Eganfuskee-Street-Jupiter-FL-33477/unbranded
"My job is to find and attract mastery-based agents to the office, protect the culture, and make sure everyone is happy! "






