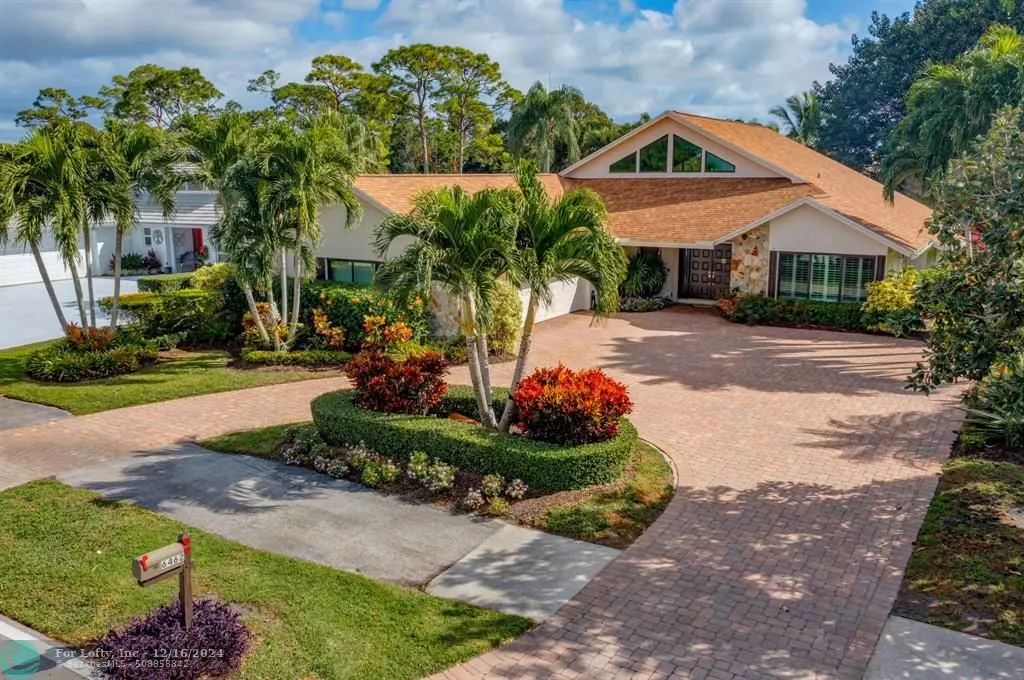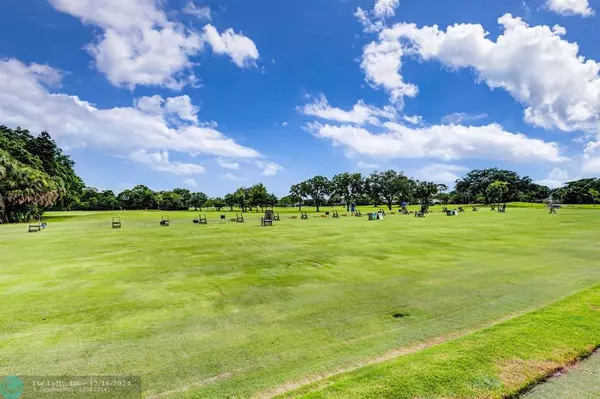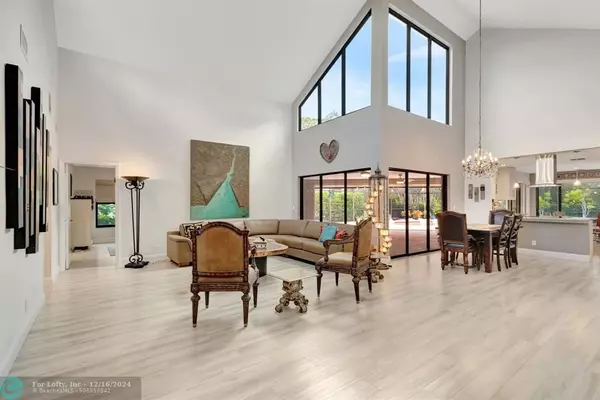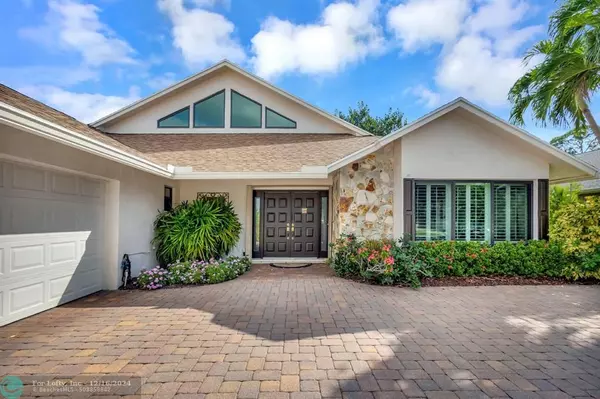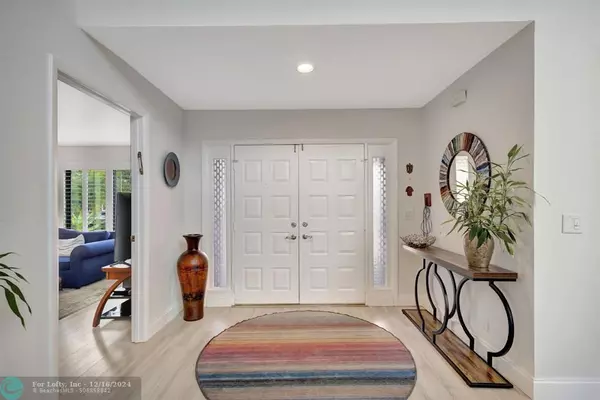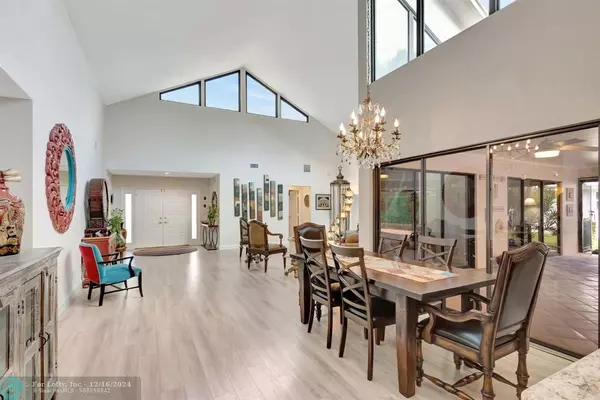
3 Beds
2.5 Baths
2,381 SqFt
3 Beds
2.5 Baths
2,381 SqFt
Key Details
Property Type Single Family Home
Sub Type Single
Listing Status Active
Purchase Type For Sale
Square Footage 2,381 sqft
Price per Sqft $398
Subdivision Eastpointe Country Club 0
MLS Listing ID F10474245
Style Pool Only
Bedrooms 3
Full Baths 2
Half Baths 1
Construction Status Resale
Membership Fee $7,000
HOA Fees $653/mo
HOA Y/N Yes
Year Built 1987
Annual Tax Amount $6,232
Tax Year 2023
Lot Size 0.278 Acres
Property Description
This is the lifestyle you deserve. Enjoy the complete restoration of the acclaimed Fazio designed Golf Course. State-of-the-art fitness center, upscale casual dining, two active resort-style pools and six new pickleball courts.
Come see & enjoy a wealth of upgrades in this Beautiful open concept home located in one of Palm Beach Gardens most desired neighborhoods!
This 3 bed / 2.5 bath CBS home has a screened in heated Swimming Pool & Jacuzzi/Spa with private scenic views. Rare 2 1/2 car garage for Golf Cart.
Upgrades include new roof, recently updated kitchen, Partial impact windows, doors & More!
The spacious open concept living area boasts soaring ceilings and abundant natural light.
This home is an entertainer's dream
Location
State FL
County Palm Beach County
Community Lake Village
Area Palm Beach 5330; 5340; 5350; 5360; 5550
Zoning RE
Rooms
Bedroom Description At Least 1 Bedroom Ground Level,Entry Level,Master Bedroom Ground Level
Other Rooms Den/Library/Office, Family Room, Florida Room, Great Room, Utility Room/Laundry
Dining Room Breakfast Area, Dining/Living Room, Formal Dining
Interior
Interior Features First Floor Entry, Built-Ins, Kitchen Island, Exclusions, Laundry Tub, Vaulted Ceilings, Walk-In Closets
Heating Central Heat, Electric Heat
Cooling Ceiling Fans, Central Cooling, Electric Cooling
Flooring Laminate
Equipment Automatic Garage Door Opener, Central Vacuum, Dishwasher, Dryer, Electric Range, Natural Gas, Refrigerator, Self Cleaning Oven, Smoke Detector, Washer
Furnishings Unfurnished
Exterior
Exterior Feature Barbecue, Exterior Lights
Parking Features Attached
Garage Spaces 2.0
Pool Below Ground Pool, Gunite, Heated, Hot Tub, Screened
Community Features Gated Community
Water Access N
View Golf View, Pool Area View
Roof Type Comp Shingle Roof
Private Pool No
Building
Lot Description 1/4 To Less Than 1/2 Acre Lot
Foundation Concrete Block Construction, Cbs Construction, Slab Construction, Stucco Exterior Construction
Sewer Municipal Sewer
Water Municipal Water
Construction Status Resale
Others
Pets Allowed Yes
HOA Fee Include 653
Senior Community No HOPA
Restrictions Assoc Approval Required,Ok To Lease With Res
Acceptable Financing Cash, Conventional
Membership Fee Required Yes
Listing Terms Cash, Conventional
Num of Pet 2
Pets Allowed Number Limit


"My job is to find and attract mastery-based agents to the office, protect the culture, and make sure everyone is happy! "

