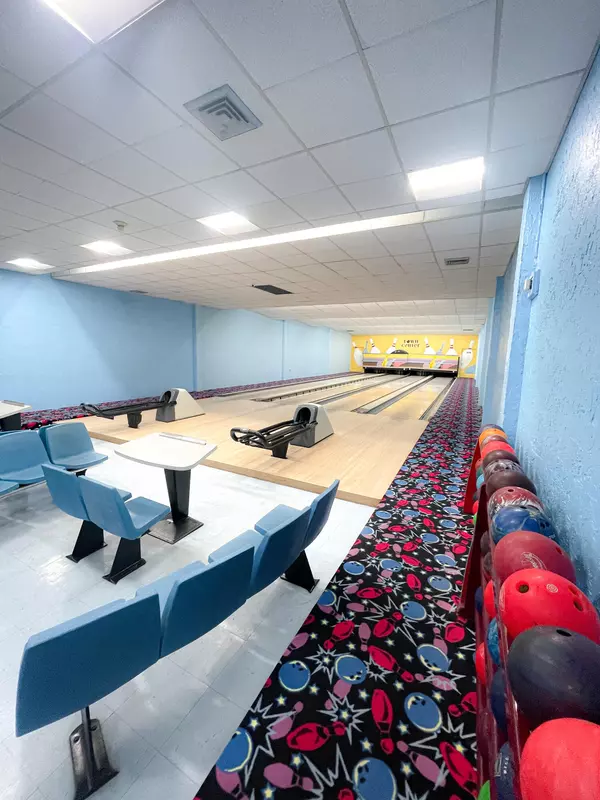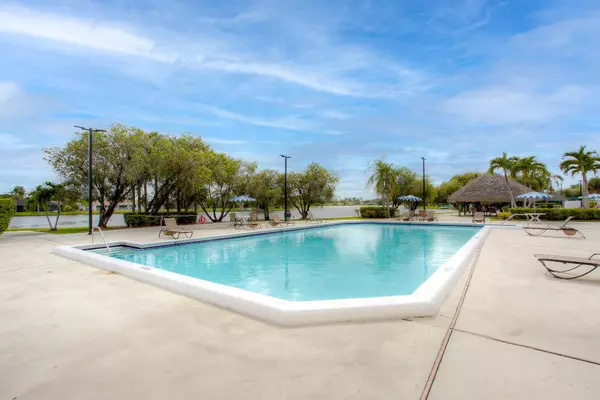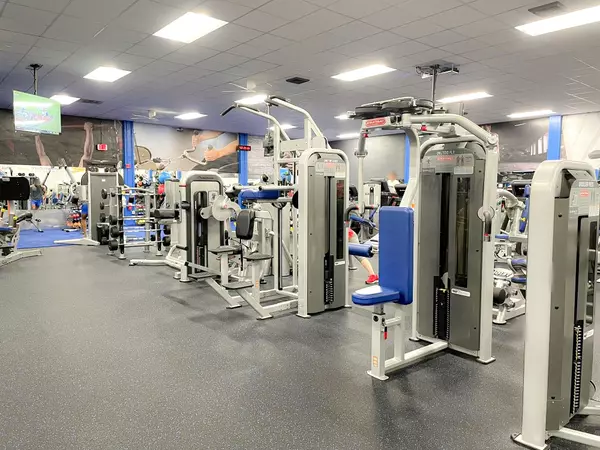GET MORE INFORMATION
Bought with Berkshire Hathaway HomeServices Florida Realty
$ 790,000
$ 800,000 1.3%
4 Beds
2.1 Baths
2,747 SqFt
$ 790,000
$ 800,000 1.3%
4 Beds
2.1 Baths
2,747 SqFt
Key Details
Sold Price $790,000
Property Type Single Family Home
Sub Type Single Family Detached
Listing Status Sold
Purchase Type For Sale
Square Footage 2,747 sqft
Price per Sqft $287
Subdivision Bonaventure
MLS Listing ID RX-11047450
Sold Date 03/03/25
Style < 4 Floors,Traditional
Bedrooms 4
Full Baths 2
Half Baths 1
Construction Status Resale
HOA Fees $162/mo
HOA Y/N Yes
Year Built 1996
Annual Tax Amount $8,976
Tax Year 2024
Lot Size 6,735 Sqft
Property Sub-Type Single Family Detached
Property Description
Location
State FL
County Broward
Community Bonaventure
Area 3890
Zoning R-1
Rooms
Other Rooms Family, Laundry-Inside
Master Bath Dual Sinks, Mstr Bdrm - Upstairs, Separate Shower, Separate Tub
Interior
Interior Features Built-in Shelves, Foyer, Pantry, Roman Tub, Walk-in Closet
Heating Central, Electric
Cooling Ceiling Fan, Central, Electric
Flooring Laminate, Tile, Vinyl Floor
Furnishings Unfurnished
Exterior
Exterior Feature Lake/Canal Sprinkler, Open Patio, Shutters, Zoned Sprinkler
Parking Features 2+ Spaces, Covered, Driveway, Garage - Attached, Vehicle Restrictions
Garage Spaces 2.0
Community Features Sold As-Is
Utilities Available Gas Natural, Public Sewer, Public Water
Amenities Available Clubhouse, Fitness Center, Pickleball, Pool, Sidewalks, Tennis
Waterfront Description Lake,Pond
View Lake
Present Use Sold As-Is
Exposure Southeast
Private Pool No
Building
Lot Description < 1/4 Acre, Paved Road
Story 2.00
Foundation Concrete, Stucco
Construction Status Resale
Schools
Elementary Schools Eagle Point Elementary School
Middle Schools Tequesta Trace Middle School
High Schools Western High School
Others
Pets Allowed Yes
HOA Fee Include Cable,Other
Senior Community No Hopa
Restrictions Buyer Approval,Commercial Vehicles Prohibited,No Boat,No Lease First 2 Years,No RV
Security Features None
Acceptable Financing Cash, Conventional, FHA, VA
Horse Property No
Membership Fee Required No
Listing Terms Cash, Conventional, FHA, VA
Financing Cash,Conventional,FHA,VA
Pets Allowed No Aggressive Breeds
"My job is to find and attract mastery-based agents to the office, protect the culture, and make sure everyone is happy! "






