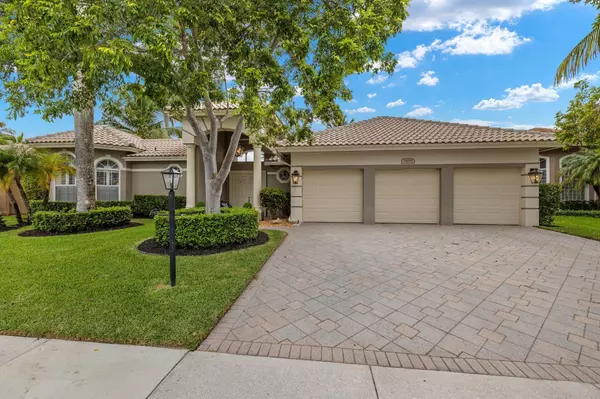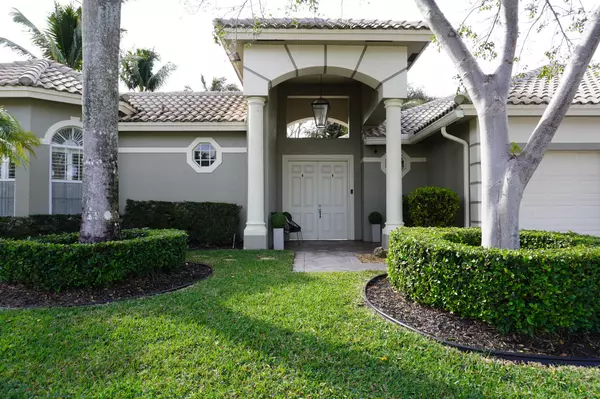4 Beds
4.1 Baths
3,239 SqFt
4 Beds
4.1 Baths
3,239 SqFt
Key Details
Property Type Single Family Home
Sub Type Single Family Detached
Listing Status Active
Purchase Type For Sale
Square Footage 3,239 sqft
Price per Sqft $393
Subdivision Boca Falls / Crystal Pointe
MLS Listing ID RX-11058347
Style Courtyard
Bedrooms 4
Full Baths 4
Half Baths 1
Construction Status Resale
HOA Fees $477/mo
HOA Y/N Yes
Year Built 1997
Annual Tax Amount $8,889
Tax Year 2024
Lot Size 0.265 Acres
Property Description
Location
State FL
County Palm Beach
Community Boca Falls / Crystal Pointe
Area 4870
Zoning RT
Rooms
Other Rooms Family, Pool Bath, Laundry-Inside, Cabana Bath
Master Bath Separate Shower, Mstr Bdrm - Ground, Dual Sinks, Separate Tub
Interior
Interior Features Pantry, Laundry Tub, French Door, Kitchen Island, Roman Tub, Volume Ceiling, Walk-in Closet, Foyer
Heating Central, Electric
Cooling Electric, Central
Flooring Vinyl Floor
Furnishings Unfurnished
Exterior
Exterior Feature Built-in Grill, Covered Patio, Custom Lighting, Auto Sprinkler, Screened Patio, Fence
Parking Features Garage - Attached, Driveway, 2+ Spaces
Garage Spaces 3.0
Pool Inground, Salt Chlorination, Spa, Heated
Community Features Sold As-Is, Gated Community
Utilities Available Electric, Public Sewer, Cable, Public Water
Amenities Available Pool, Playground, Pickleball, Manager on Site, Sidewalks, Fitness Center, Basketball, Clubhouse, Bike - Jog, Tennis
Waterfront Description None
View Pool, Garden
Roof Type Barrel
Present Use Sold As-Is
Exposure East
Private Pool Yes
Building
Lot Description 1/4 to 1/2 Acre, Paved Road, Sidewalks
Story 1.00
Foundation CBS
Construction Status Resale
Schools
Elementary Schools Waters Edge Elementary School
Middle Schools Loggers' Run Community Middle School
High Schools West Boca Raton High School
Others
Pets Allowed Yes
HOA Fee Include Common Areas,Cable,Manager,Security
Senior Community No Hopa
Restrictions Buyer Approval,Commercial Vehicles Prohibited,No Lease 1st Year
Security Features Gate - Manned,Security Patrol
Acceptable Financing Cash, VA, FHA, Conventional
Horse Property No
Membership Fee Required No
Listing Terms Cash, VA, FHA, Conventional
Financing Cash,VA,FHA,Conventional
Virtual Tour https://www.propertypanorama.com/21695-Marigot-Drive-Boca-Raton-FL-33428/unbranded
"My job is to find and attract mastery-based agents to the office, protect the culture, and make sure everyone is happy! "






