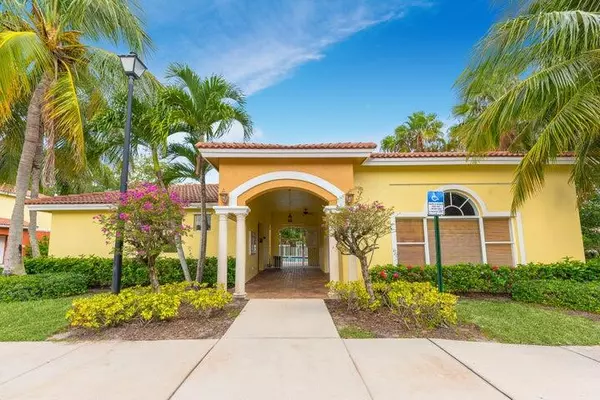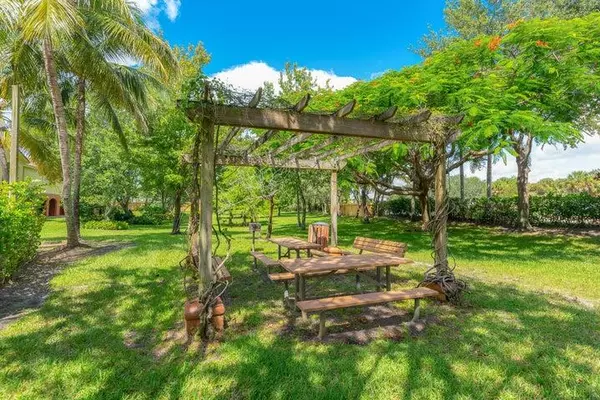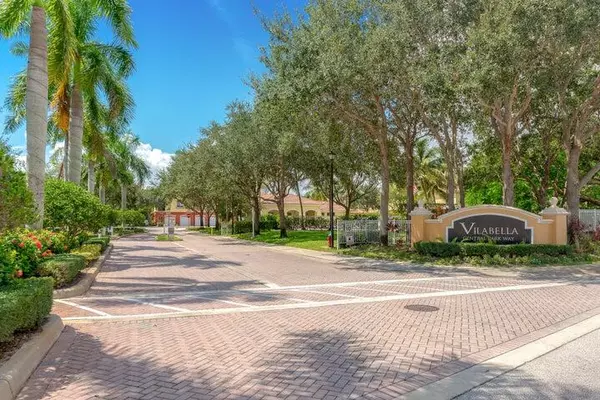2 Beds
2 Baths
1,072 SqFt
2 Beds
2 Baths
1,072 SqFt
Key Details
Property Type Townhouse
Sub Type Townhouse
Listing Status Coming Soon
Purchase Type For Sale
Square Footage 1,072 sqft
Price per Sqft $222
Subdivision Vilabella Central Park Condo
MLS Listing ID RX-11058903
Style < 4 Floors,Townhouse
Bedrooms 2
Full Baths 2
Construction Status Resale
HOA Fees $478/mo
HOA Y/N Yes
Year Built 2006
Annual Tax Amount $3,304
Tax Year 2024
Property Description
Location
State FL
County Martin
Area 8 - Stuart - North Of Indian St
Zoning Residential
Rooms
Other Rooms Great, Laundry-Inside
Master Bath Separate Shower
Interior
Interior Features Built-in Shelves, Ctdrl/Vault Ceilings
Heating Central, Electric
Cooling Ceiling Fan, Central, Electric
Flooring Carpet, Tile
Furnishings Unfurnished
Exterior
Exterior Feature Covered Balcony, Open Balcony, Shutters
Parking Features Covered, Garage - Attached, Guest
Garage Spaces 1.0
Community Features Disclosure, Gated Community
Utilities Available Cable, Public Sewer, Public Water, Underground
Amenities Available Clubhouse, Dog Park, Picnic Area, Pool
Waterfront Description None
View Garden
Roof Type Other
Present Use Disclosure
Exposure North
Private Pool No
Building
Lot Description Paved Road, Private Road
Story 2.00
Unit Features Corner
Foundation Block
Construction Status Resale
Schools
Middle Schools Dr. David L. Anderson Middle School
High Schools Jensen Beach High School
Others
Pets Allowed Yes
HOA Fee Include Cable,Common Areas,Insurance-Bldg,Maintenance-Exterior,Management Fees,Other,Pest Control,Pool Service,Recrtnal Facility
Senior Community No Hopa
Restrictions Lease OK
Security Features Gate - Unmanned,Security Light,Wall
Acceptable Financing Cash, Conventional
Horse Property No
Membership Fee Required No
Listing Terms Cash, Conventional
Financing Cash,Conventional
Pets Allowed Number Limit
"My job is to find and attract mastery-based agents to the office, protect the culture, and make sure everyone is happy! "





