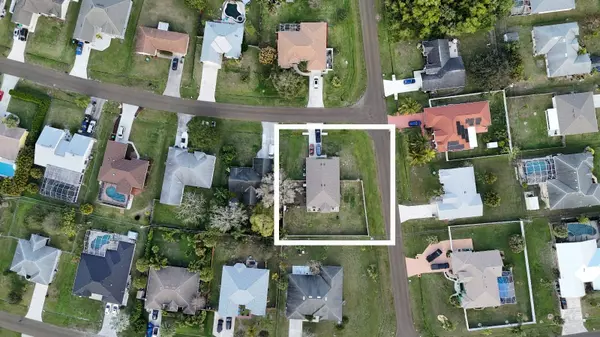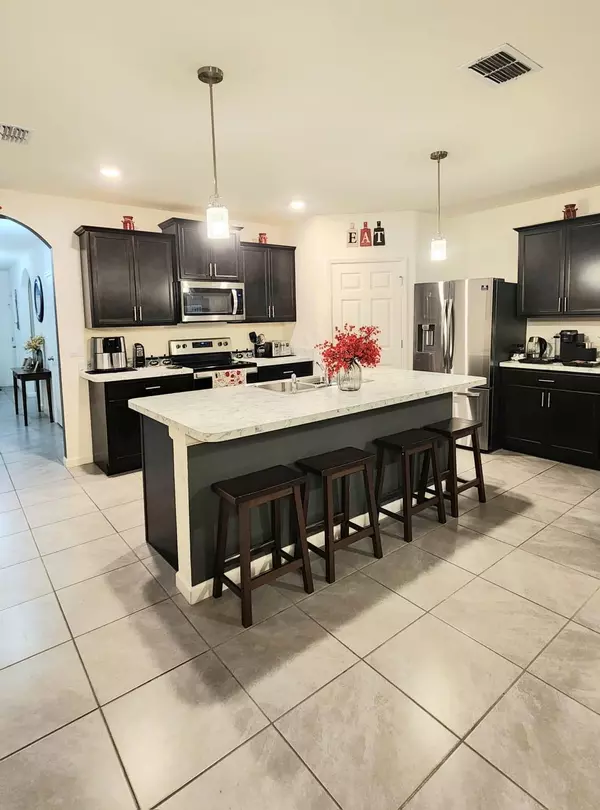4 Beds
2 Baths
1,916 SqFt
4 Beds
2 Baths
1,916 SqFt
Key Details
Property Type Single Family Home
Sub Type Single Family Detached
Listing Status Active
Purchase Type For Sale
Square Footage 1,916 sqft
Price per Sqft $234
Subdivision Port St Lucie Section 43
MLS Listing ID RX-11059218
Bedrooms 4
Full Baths 2
Construction Status Resale
HOA Y/N No
Year Built 2023
Annual Tax Amount $8,887
Tax Year 2024
Lot Size 0.260 Acres
Property Description
Location
State FL
County St. Lucie
Area 7370
Zoning RS-2PS
Rooms
Other Rooms Laundry-Inside
Master Bath Dual Sinks
Interior
Interior Features Foyer, Kitchen Island, Pantry, Split Bedroom, Walk-in Closet
Heating Central, Electric
Cooling Central, Electric
Flooring Carpet, Ceramic Tile
Furnishings Unfurnished
Exterior
Exterior Feature Fence
Garage Spaces 2.0
Community Features Home Warranty
Utilities Available Cable, Electric, Public Water
Amenities Available None
Waterfront Description None
Roof Type Comp Shingle
Present Use Home Warranty
Exposure Northeast
Private Pool No
Building
Story 1.00
Foundation Block, CBS, Stucco
Construction Status Resale
Others
Pets Allowed Yes
Senior Community No Hopa
Restrictions None
Acceptable Financing Cash, Conventional, FHA, VA
Horse Property No
Membership Fee Required No
Listing Terms Cash, Conventional, FHA, VA
Financing Cash,Conventional,FHA,VA
"My job is to find and attract mastery-based agents to the office, protect the culture, and make sure everyone is happy! "






