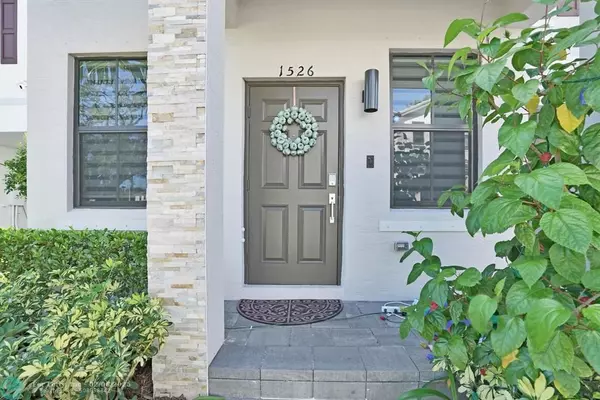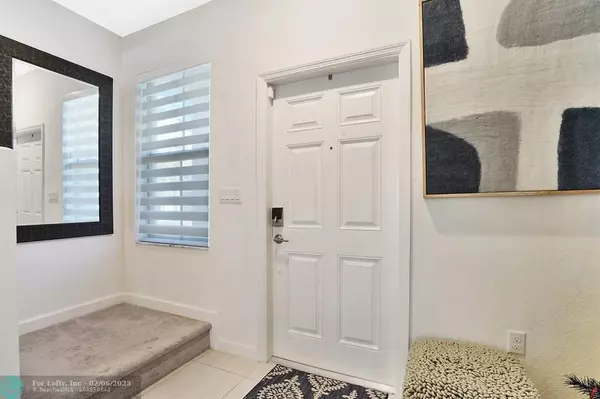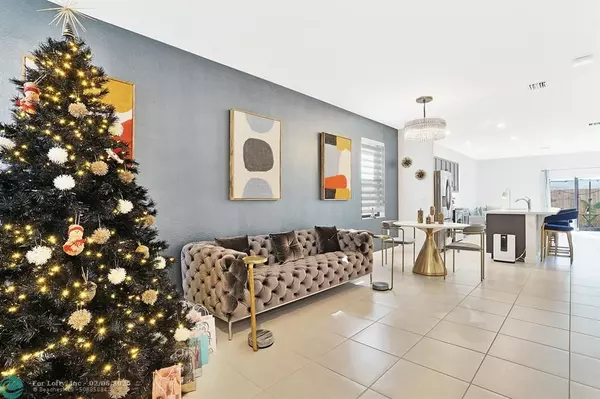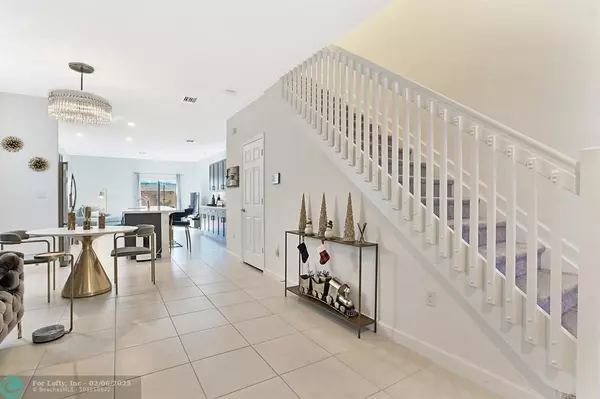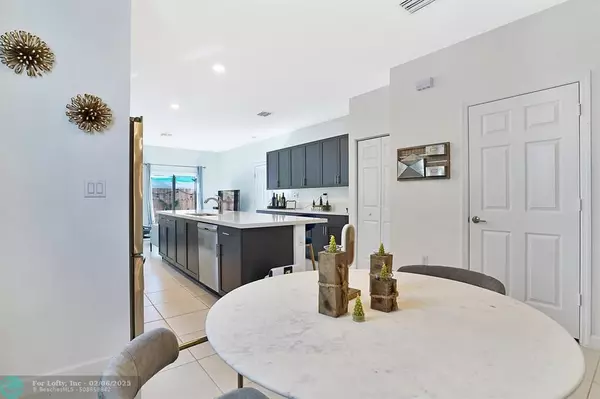4 Beds
2.5 Baths
1,921 SqFt
4 Beds
2.5 Baths
1,921 SqFt
Key Details
Property Type Townhouse
Sub Type Townhouse
Listing Status Active
Purchase Type For Rent
Square Footage 1,921 sqft
Subdivision Reserve At Edgewood 183-9
MLS Listing ID F10485485
Style Townhouse/Villa-Annual
Bedrooms 4
Full Baths 2
Half Baths 1
HOA Y/N No
Min Days of Lease 365
Year Built 2020
Lot Size 1,700 Sqft
Property Description
bathrooms. Beautiful open kitchen to family room and dining room. Full size washer dryer and lots of space in
this new home. Small private patio in back yard. The community offers Heated pool, recreation area and
children's playground steps away. Shopping, beaches, air port and major high ways are all just minutes away.
Close to down town Fort Lauderdale. Pets ok $300 non refundable deposit.
Location
State FL
County Broward County
Area Ft Ldale Sw (3470-3500;3570-3590)
Rooms
Dining Room Dining/Living Room, Eat-In Kitchen
Interior
Interior Features First Floor Entry, Kitchen Island, Walk-In Closets
Heating Central Heat, Electric Heat
Cooling Central Cooling, Electric Cooling
Flooring Carpeted Floors, Ceramic Floor
Equipment Dishwasher, Dryer, Electric Range, Electric Water Heater, Microwave, Refrigerator, Washer
Furnishings Partially Furnished
Exterior
Exterior Feature Patio
Parking Features Attached
Garage Spaces 1.0
Community Features Gated Community
Amenities Available Activity Room, Clubhouse, Community Pool
Water Access N
View Garden View
Roof Type Barrel Roof
Private Pool No
Building
Lot Description Less Than 1/4 Acre Lot
Story 2.0000
Foundation Concrete Block Construction
Sewer Sewer
Water Municipal Water
Schools
Elementary Schools Croissant Park
Middle Schools New River
High Schools Stranahan
Others
Pets Allowed Yes
Senior Community No HOPA
Restrictions Exterior Alterations
Miscellaneous As-Is,Electric Water Heater
Security Features Key/Card Entry Building
Pets Allowed Size Limit

"My job is to find and attract mastery-based agents to the office, protect the culture, and make sure everyone is happy! "


