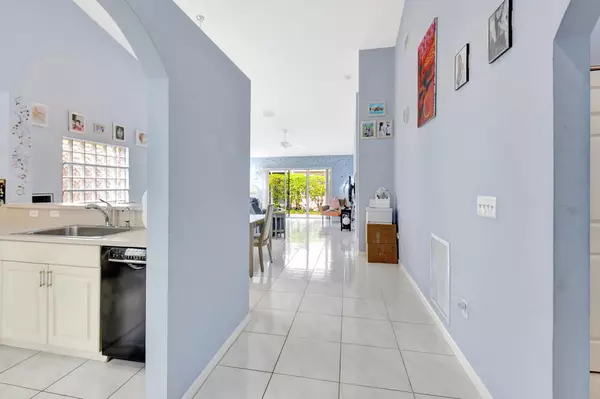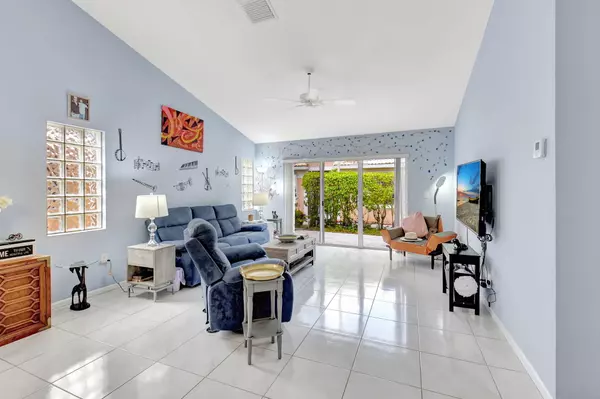2 Beds
2 Baths
1,322 SqFt
2 Beds
2 Baths
1,322 SqFt
Key Details
Property Type Single Family Home
Sub Type Single Family Detached
Listing Status Active
Purchase Type For Sale
Square Footage 1,322 sqft
Price per Sqft $279
Subdivision Hampton Lakes
MLS Listing ID RX-11062491
Style Contemporary,Ranch
Bedrooms 2
Full Baths 2
Construction Status Resale
HOA Fees $324/mo
HOA Y/N Yes
Year Built 2001
Annual Tax Amount $3,125
Tax Year 2024
Lot Size 5,371 Sqft
Property Sub-Type Single Family Detached
Property Description
Location
State FL
County Palm Beach
Community Hampton Lakes
Area 4620
Zoning PUD
Rooms
Other Rooms Family, Florida, Great, Storage
Master Bath Dual Sinks, Separate Shower, Separate Tub
Interior
Interior Features Built-in Shelves, Ctdrl/Vault Ceilings, Pantry, Split Bedroom, Volume Ceiling, Walk-in Closet
Heating Central Individual, Electric
Cooling Ceiling Fan, Central Individual, Electric
Flooring Ceramic Tile, Laminate
Furnishings Unfurnished
Exterior
Exterior Feature Auto Sprinkler, Fence, Open Patio
Parking Features Driveway, Garage - Attached
Garage Spaces 1.0
Community Features Sold As-Is, Gated Community
Utilities Available Cable, Public Sewer, Public Water
Amenities Available Bike - Jog, Billiards, Bocce Ball, Clubhouse, Fitness Center, Game Room, Library, Picnic Area, Pool, Sidewalks, Spa-Hot Tub
Waterfront Description None
View Garden
Roof Type S-Tile
Present Use Sold As-Is
Exposure South
Private Pool No
Building
Lot Description < 1/4 Acre
Story 1.00
Unit Features Corner
Foundation CBS
Construction Status Resale
Schools
Elementary Schools Hagen Road Elementary School
Middle Schools Carver Middle School
High Schools Atlantic High School
Others
Pets Allowed Yes
HOA Fee Include Cable,Common Areas,Lawn Care,Pest Control,Recrtnal Facility,Security,Sewer,Trash Removal
Senior Community Verified
Restrictions Buyer Approval,Commercial Vehicles Prohibited,No Lease 1st Year
Security Features Burglar Alarm,Gate - Unmanned
Acceptable Financing Cash, Conventional, FHA, VA
Horse Property No
Membership Fee Required No
Listing Terms Cash, Conventional, FHA, VA
Financing Cash,Conventional,FHA,VA
Pets Allowed No Aggressive Breeds, Number Limit
"My job is to find and attract mastery-based agents to the office, protect the culture, and make sure everyone is happy! "






