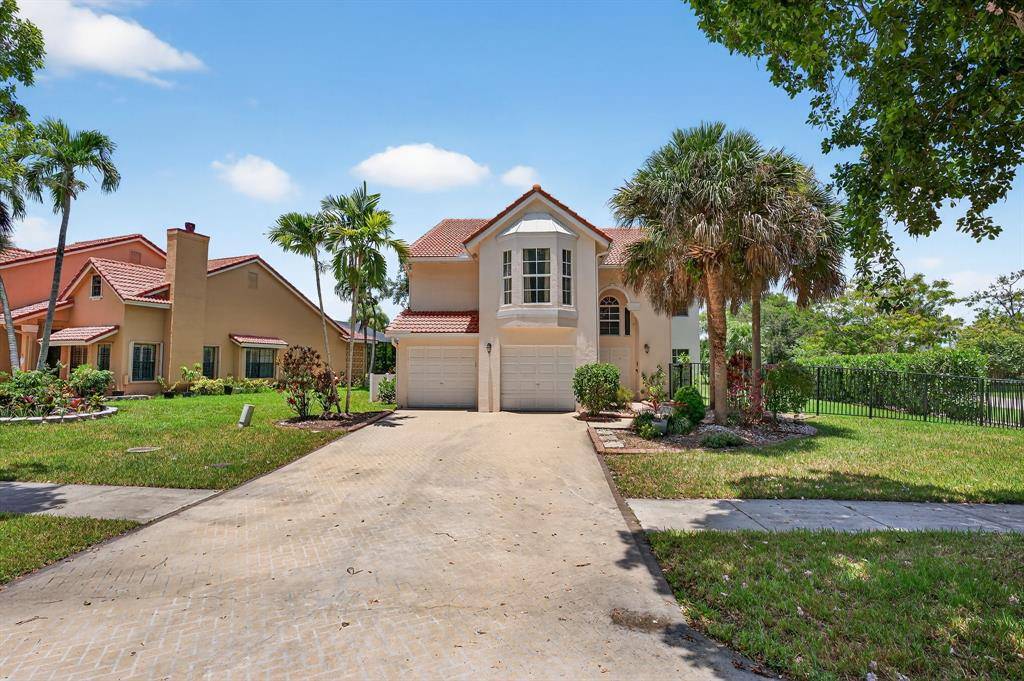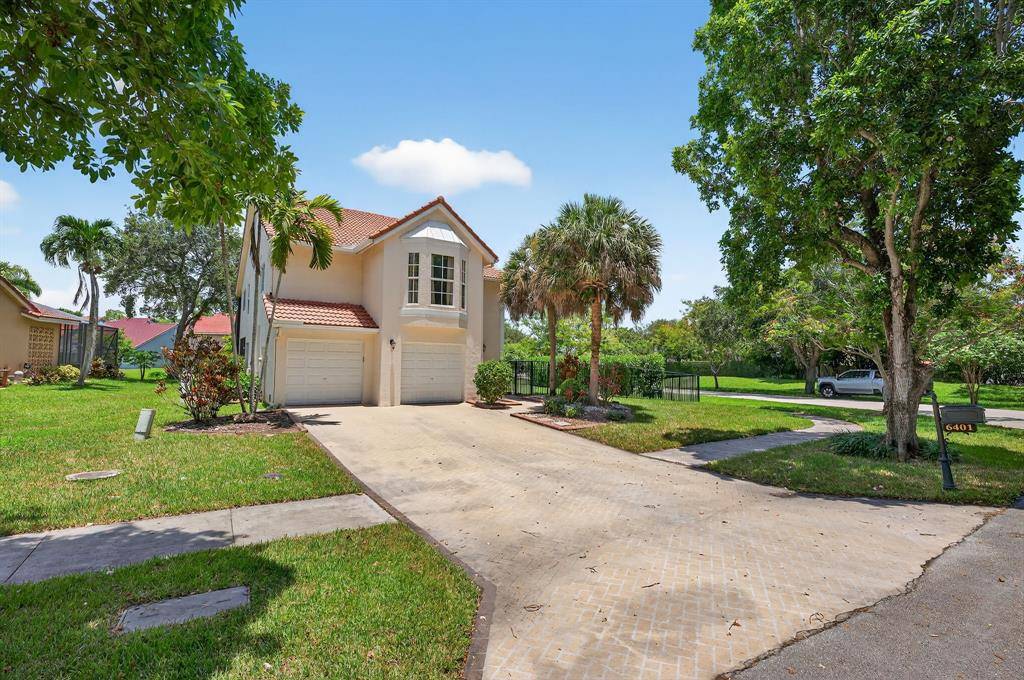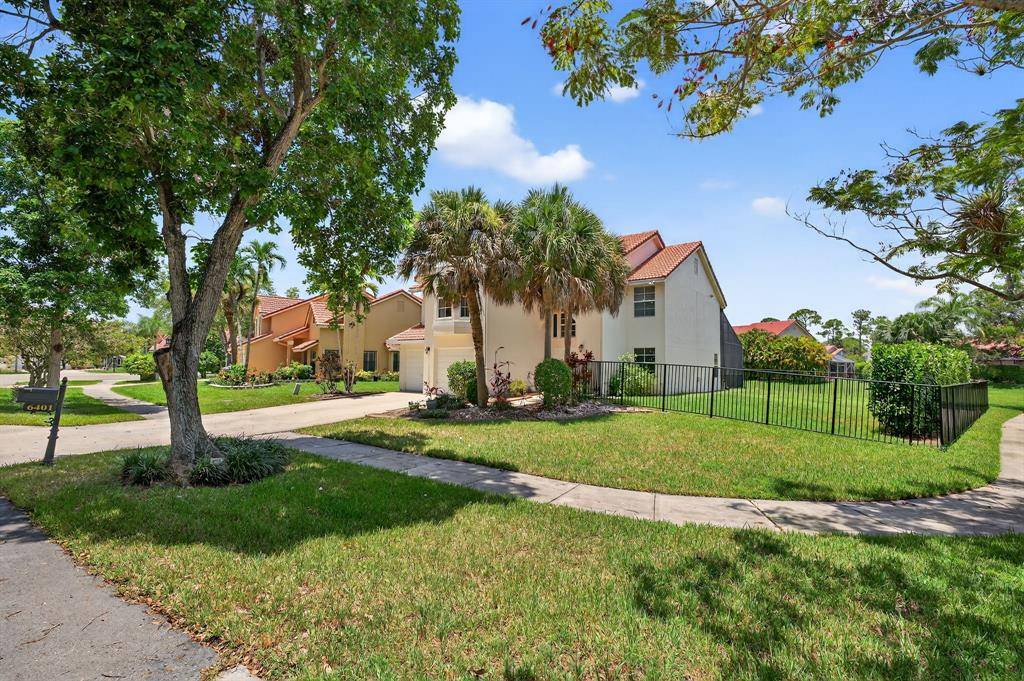4 Beds
2.5 Baths
2,519 SqFt
4 Beds
2.5 Baths
2,519 SqFt
OPEN HOUSE
Sun Jul 20, 12:00pm - 2:00pm
Key Details
Property Type Single Family Home
Sub Type Single
Listing Status Active
Purchase Type For Sale
Square Footage 2,519 sqft
Price per Sqft $311
Subdivision Countrys Point 119-29 B
MLS Listing ID F10514843
Style Pool Only
Bedrooms 4
Full Baths 2
Half Baths 1
Construction Status Resale
HOA Fees $350/qua
HOA Y/N 350
Year Built 1989
Annual Tax Amount $11,848
Tax Year 2024
Lot Size 8,663 Sqft
Property Sub-Type Single
Property Description
Location
State FL
County Broward County
Community Sable Pass
Area North Broward 441 To Everglades (3611-3642)
Zoning BCRM-5
Rooms
Bedroom Description Master Bedroom Upstairs
Other Rooms Family Room, Great Room, Loft, Media Room, Utility Room/Laundry
Dining Room Breakfast Area, Eat-In Kitchen, Formal Dining
Interior
Interior Features First Floor Entry, Built-Ins, Kitchen Island, Fireplace, Pantry, Vaulted Ceilings, Walk-In Closets
Heating Central Heat
Cooling Ceiling Fans, Central Cooling
Flooring Wood Floors
Equipment Automatic Garage Door Opener, Dishwasher, Disposal, Dryer, Electric Range, Fire Alarm, Microwave, Refrigerator, Smoke Detector, Wall Oven, Washer
Furnishings Unfurnished
Exterior
Exterior Feature Exterior Lights
Parking Features Attached
Garage Spaces 2.0
Pool Below Ground Pool, Equipment Stays, Heated, Hot Tub
Community Features 1
View Canal, Pool Area View
Roof Type Barrel Roof
Private Pool 1
Building
Lot Description Less Than 1/4 Acre Lot, Corner Lot, Oversized Lot
Foundation Frame With Stucco
Sewer Municipal Sewer
Water Municipal Water
Construction Status Resale
Schools
Elementary Schools Park Trails
Middle Schools Westpine
High Schools Marjory Stoneman Douglas
Others
Pets Allowed 1
HOA Fee Include 350
Senior Community No HOPA
Restrictions Other Restrictions
Acceptable Financing Cash, Conventional
Listing Terms Cash, Conventional
Pets Allowed No Restrictions
Virtual Tour https://orders.virtuals1.com/sites/veajrvg/unbranded

"My job is to find and attract mastery-based agents to the office, protect the culture, and make sure everyone is happy! "






