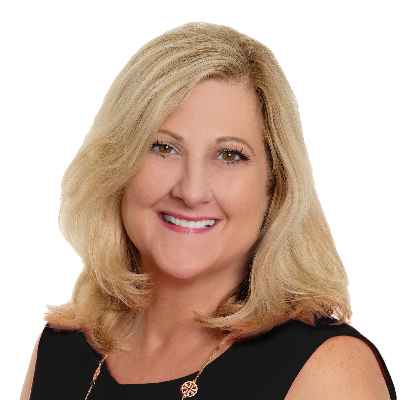
3 Beds
2 Baths
1,476 SqFt
3 Beds
2 Baths
1,476 SqFt
Key Details
Property Type Condo
Sub Type Condo
Listing Status Active
Purchase Type For Sale
Square Footage 1,476 sqft
Price per Sqft $287
Subdivision Villa Sonrisa Boca Pointe
MLS Listing ID F10531807
Style Condo 1-4 Stories
Bedrooms 3
Full Baths 2
Construction Status Resale
HOA Fees $841/mo
HOA Y/N 841
Year Built 1986
Annual Tax Amount $6,231
Tax Year 2024
Property Sub-Type Condo
Property Description
Location
State FL
County Palm Beach County
Community Villa Sonrisa
Area Palm Beach 4560; 4570; 4580; 4650; 4660; 4670; 468
Building/Complex Name Villa Sonrisa Boca Pointe
Rooms
Bedroom Description Entry Level,Master Bedroom Ground Level
Other Rooms Den/Library/Office, Family Room, Utility Room/Laundry
Dining Room Breakfast Area, Family/Dining Combination, Formal Dining
Interior
Interior Features First Floor Entry, French Doors, Pantry, Roman Tub, Split Bedroom, Walk-In Closets
Heating Central Heat, Electric Heat
Cooling Ceiling Fans, Central Cooling, Electric Cooling
Flooring Ceramic Floor, Tile Floors, Wood Floors
Equipment Dishwasher, Disposal, Dryer, Electric Range, Electric Water Heater, Microwave, Refrigerator, Security System Leased, Self Cleaning Oven, Smoke Detector, Washer
Furnishings Unfurnished
Exterior
Exterior Feature Courtyard, Open Porch, Patio, Screened Porch
Parking Features Attached
Garage Spaces 1.0
Community Features 1
Amenities Available Clubhouse-Clubroom, Other Membership Available, Pool
Building
Unit Features Garden View
Foundation Concrete Block Construction, Cbs Construction
Unit Floor 1
Construction Status Resale
Schools
Elementary Schools Del Prado
Middle Schools Omni
High Schools Spanish River Community
Others
HOA Fee Include 841
Senior Community No HOPA
Restrictions Ok To Lease,Other Restrictions
Security Features Guard At Site,Security Patrol
Acceptable Financing Cash, Conventional
Listing Terms Cash, Conventional
Virtual Tour https://spectrum-aerial-photography.seehouseat.com/2357166?idx=1


"My job is to find and attract mastery-based agents to the office, protect the culture, and make sure everyone is happy! "






