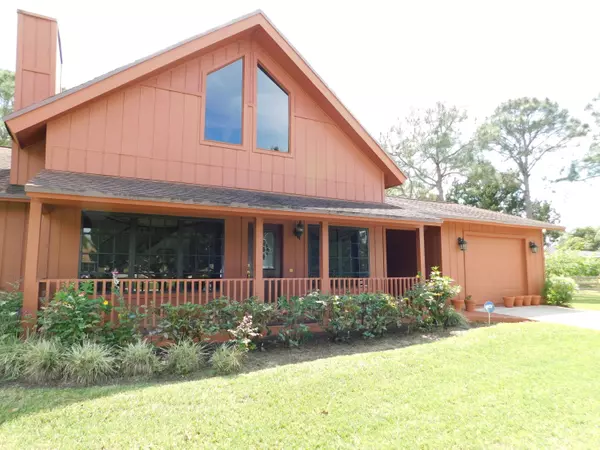Bought with Rinker Realty Inc
$363,400
$374,900
3.1%For more information regarding the value of a property, please contact us for a free consultation.
3 Beds
2 Baths
2,000 SqFt
SOLD DATE : 12/02/2019
Key Details
Sold Price $363,400
Property Type Single Family Home
Sub Type Single Family Detached
Listing Status Sold
Purchase Type For Sale
Square Footage 2,000 sqft
Price per Sqft $181
Subdivision Palm Beach Country Estates
MLS Listing ID RX-10550777
Sold Date 12/02/19
Style A-Frame
Bedrooms 3
Full Baths 2
Construction Status Resale
HOA Y/N No
Year Built 1980
Annual Tax Amount $4,955
Tax Year 2018
Lot Size 1.320 Acres
Property Sub-Type Single Family Detached
Property Description
1.3 Acres corner lot home -Beautifully landscaped with front porch, large patio and great privacy. Home features 2 bedrooms, loft can be 3rd bedroom. Vaulted ceilings with 2 wood burning fireplaces, great floorplan with lots of possibilities. An addition was added in 2001 creating a family room and additional sq/ft in the 1st floor bedroom. Brick paved breezeway leads to 1.5 oversized garage, deck view of Fenced pond. This is the 1st time the home has been for sale. Original owner since new. The home is well maintained and it shows. Sprinkler system, well system, 2 fire hydrants and county water is at the property line. Great schools, perfect location, only 10 min to perfect beaches, 25 min the PBI Airport, close to Alton and new Publix plaza. All Sizes Approx
Location
State FL
County Palm Beach
Area 5330
Zoning AR
Rooms
Other Rooms Convertible Bedroom, Family, Laundry-Garage, Util-Garage
Master Bath Combo Tub/Shower, Mstr Bdrm - Sitting, Mstr Bdrm - Upstairs
Interior
Interior Features Ctdrl/Vault Ceilings, Decorative Fireplace, Fireplace(s), Laundry Tub, Pantry, Split Bedroom, Walk-in Closet
Heating Central, Electric
Cooling Ceiling Fan, Central, Electric
Flooring Carpet, Laminate, Tile
Furnishings Unfurnished
Exterior
Exterior Feature Auto Sprinkler, Awnings, Covered Balcony, Covered Patio, Fence, Open Patio, Open Porch, Room for Pool, Shutters
Parking Features Drive - Circular, Driveway, Garage - Detached
Garage Spaces 1.5
Community Features Sold As-Is
Utilities Available Cable, Electric, Septic, Water Available, Well Water
Amenities Available Basketball, Picnic Area
Waterfront Description Pond
View Garden, Pond
Roof Type Comp Shingle
Present Use Sold As-Is
Exposure South
Private Pool No
Building
Lot Description 1 to < 2 Acres, Corner Lot, Public Road
Story 2.00
Foundation Frame, Woodside
Construction Status Resale
Schools
Elementary Schools Marsh Pointe Elementary
Middle Schools Independence Middle School
High Schools William T. Dwyer High School
Others
Pets Allowed Yes
Senior Community No Hopa
Restrictions None
Security Features Burglar Alarm,Security Light,Security Sys-Owned,TV Camera
Acceptable Financing Cash, Conventional
Horse Property No
Membership Fee Required No
Listing Terms Cash, Conventional
Financing Cash,Conventional
Pets Allowed No Restrictions
Read Less Info
Want to know what your home might be worth? Contact us for a FREE valuation!

Our team is ready to help you sell your home for the highest possible price ASAP
"My job is to find and attract mastery-based agents to the office, protect the culture, and make sure everyone is happy! "






