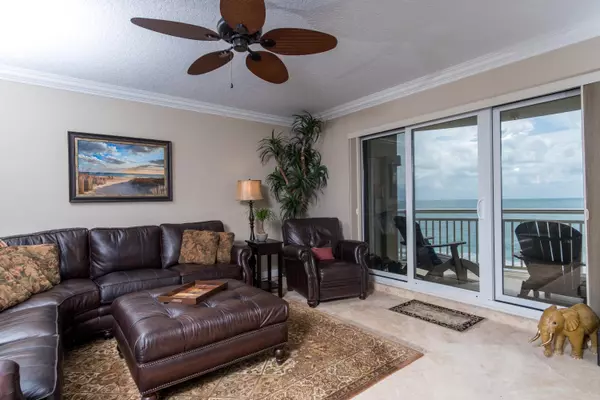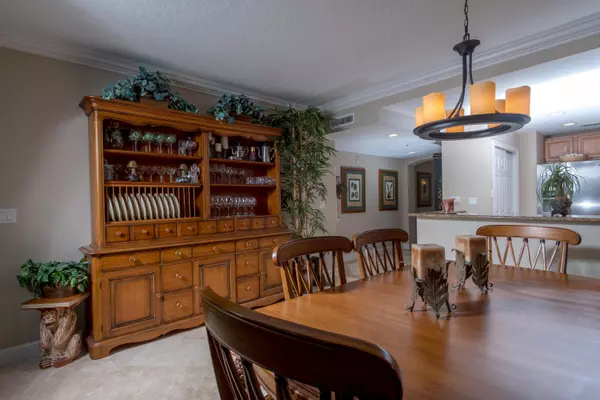Bought with MAR NON MLS MEMBER
$530,000
$575,000
7.8%For more information regarding the value of a property, please contact us for a free consultation.
3 Beds
3 Baths
1,991 SqFt
SOLD DATE : 06/13/2017
Key Details
Sold Price $530,000
Property Type Condo
Sub Type Condo/Coop
Listing Status Sold
Purchase Type For Sale
Square Footage 1,991 sqft
Price per Sqft $266
Subdivision Grand Isle Of North Hutchinson Island Condominium
MLS Listing ID RX-10327543
Sold Date 06/13/17
Style 4+ Floors
Bedrooms 3
Full Baths 3
Construction Status Resale
HOA Fees $849/mo
HOA Y/N Yes
Min Days of Lease 90
Leases Per Year 1
Year Built 2005
Annual Tax Amount $3,787
Tax Year 2016
Property Sub-Type Condo/Coop
Property Description
DOING IT UP GRAND AT GRAND ISLE, WHERE DREAMS NEVER END. WAKE UP TO A STUNNING OCEAN SUNRISE WITH COFFEE AND SIP YOUR WINE WATCHING THE MOON RISE OVER THE OCEAN. 3 BEDROOM, 3 BATHS, WITH GARAGE. UNIT LOOKS NEW WITH ALL NEW STAINLESS APPLIANCES, NEW HARDWOOD FLOORS IN BEDROOMS, MARBLE IN BALANCE, FRESH PAINT, NEW HOT WATER HEATER. UNIT IS MOVE IN READY. BEAUTIFUL POOL AREA, WORKOUT ROOM. ALL NEW APPLIANCE PACKAGE WITH TRANSFERABLE 4 YEAR WARRANTY REMAINING.
Location
State FL
County St. Lucie
Community Grand Isle Of North Hutchinson Island Condominium
Area 7020
Zoning Res
Rooms
Other Rooms Laundry-Util/Closet, Laundry-Inside, Storage
Master Bath Separate Shower, Dual Sinks, Whirlpool Spa
Interior
Interior Features Split Bedroom, Roman Tub, Built-in Shelves, Volume Ceiling, Walk-in Closet, Fire Sprinkler, Elevator, Pantry
Heating Central, Electric
Cooling Central Building, Paddle Fans, Electric
Flooring Wood Floor, Marble
Furnishings Unfurnished
Exterior
Exterior Feature Open Balcony, Auto Sprinkler
Parking Features Garage - Detached, Deeded, Guest, Drive - Decorative
Garage Spaces 1.0
Community Features Title Insurance
Utilities Available Electric, Public Sewer, Cable, Public Water
Amenities Available Pool, Whirlpool, Billiards, Trash Chute, Game Room, Fitness Center, Lobby, Elevator, Clubhouse
Waterfront Description Oceanfront,Directly on Sand
View Ocean, Intracoastal
Present Use Title Insurance
Exposure West
Private Pool No
Building
Lot Description < 1/4 Acre, Paved Road, Public Road
Story 13.00
Unit Features Exterior Catwalk
Entry Level 8.00
Foundation CBS, Concrete, Pre-Cast
Unit Floor 8
Construction Status Resale
Others
Pets Allowed Restricted
HOA Fee Include Common Areas,Water,Sewer,Cable,Insurance-Bldg,Security,Parking,Trash Removal,Pool Service,Pest Control,Lawn Care,Maintenance-Exterior
Senior Community No Hopa
Restrictions Lease OK w/Restrict,Commercial Vehicles Prohibited,No Truck/RV,Pet Restrictions
Security Features Gate - Unmanned,Lobby,Security Light,Entry Card
Acceptable Financing Cash, Conventional
Horse Property No
Membership Fee Required No
Listing Terms Cash, Conventional
Financing Cash,Conventional
Pets Allowed 1 Pet, < 20 lb Pet
Read Less Info
Want to know what your home might be worth? Contact us for a FREE valuation!

Our team is ready to help you sell your home for the highest possible price ASAP
"My job is to find and attract mastery-based agents to the office, protect the culture, and make sure everyone is happy! "






