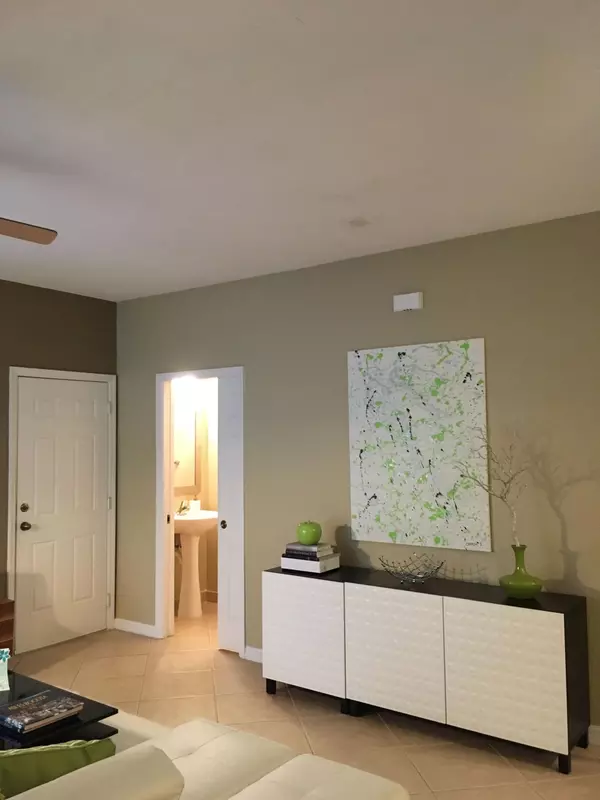Bought with RE/MAX Masterpiece Realty
$182,000
$188,000
3.2%For more information regarding the value of a property, please contact us for a free consultation.
3 Beds
2.1 Baths
1,481 SqFt
SOLD DATE : 12/05/2017
Key Details
Sold Price $182,000
Property Type Single Family Home
Sub Type Single Family Detached
Listing Status Sold
Purchase Type For Sale
Square Footage 1,481 sqft
Price per Sqft $122
Subdivision East Lake Village No 2
MLS Listing ID RX-10369793
Sold Date 12/05/17
Style Contemporary,Mediterranean
Bedrooms 3
Full Baths 2
Half Baths 1
Construction Status Resale
HOA Fees $163/mo
HOA Y/N Yes
Year Built 2006
Annual Tax Amount $4,250
Tax Year 2016
Lot Size 2,396 Sqft
Property Description
WOW LOADS OF UPGRADES AND UPDATES IN THIS BEAUTIFUL IMMACULATE CBS 3/2.5/2 SINGLE FAMILY HOME WITH A SPACIOUS FLOOR PLAN ! 1st FLOOR has an open concept kitchen, living/dining room with volume ceiling and tile floors. DESIGNER KITCHEN with stainless steel appliances, spacious granite counters, glass back splash, center island/breakfast bar, 42'' maple wood cabinets and pantry. LIVING ROOM with half bath and a slider opening onto a large covered extended brick paved patio for your entertaining and relaxation. 2nd FLOOR has 3 spacious bedrooms, 2 private baths and utility room with beautiful solid bamboo hardwood floors. MASTER SUITE with a bay window, large walk-in closet and master bath with custom pewter vessel sinks, granite and shower/tub combo.
Location
State FL
County St. Lucie
Community East Lake Village
Area 7190
Zoning PUD
Rooms
Other Rooms Great, Laundry-Inside
Master Bath Combo Tub/Shower, Mstr Bdrm - Upstairs, Dual Sinks
Interior
Interior Features Pantry, Entry Lvl Lvng Area, Walk-in Closet
Heating Central
Cooling Ceiling Fan, Central
Flooring Wood Floor, Ceramic Tile
Furnishings Unfurnished
Exterior
Exterior Feature Covered Patio, Zoned Sprinkler, Open Patio
Parking Features Garage - Attached, 2+ Spaces
Garage Spaces 2.0
Community Features Sold As-Is, Disclosure
Utilities Available Electric, Public Sewer, Cable, Public Water
Amenities Available Pool, Street Lights, Sidewalks, Picnic Area
Waterfront Description None
View Garden
Roof Type Comp Shingle
Present Use Sold As-Is,Disclosure
Exposure South
Private Pool No
Building
Lot Description < 1/4 Acre, East of US-1, Sidewalks
Story 2.00
Unit Features Multi-Level
Foundation CBS, Concrete, Block
Construction Status Resale
Others
Pets Allowed Restricted
HOA Fee Include Common Areas,Cable,Manager,Trash Removal,Pool Service,Lawn Care
Senior Community No Hopa
Restrictions Buyer Approval,Pet Restrictions,Lease OK w/Restrict,Interview Required
Ownership Yes
Acceptable Financing Cash, Conventional
Membership Fee Required No
Listing Terms Cash, Conventional
Financing Cash,Conventional
Read Less Info
Want to know what your home might be worth? Contact us for a FREE valuation!

Our team is ready to help you sell your home for the highest possible price ASAP

"My job is to find and attract mastery-based agents to the office, protect the culture, and make sure everyone is happy! "






