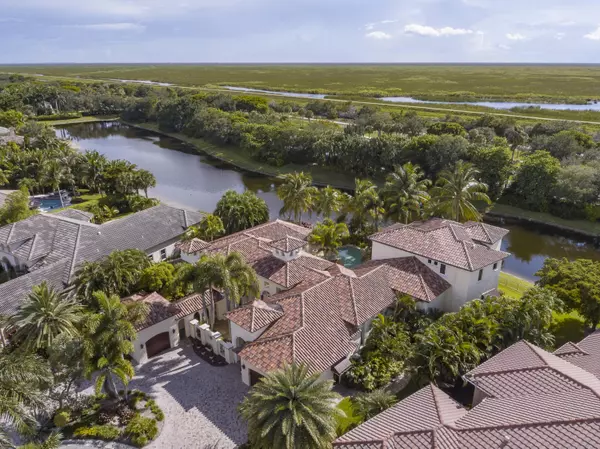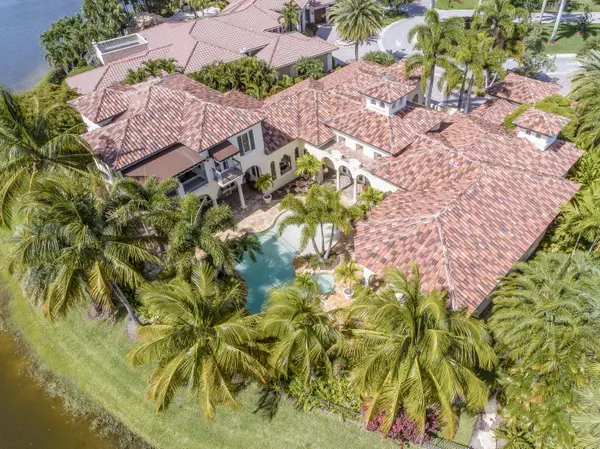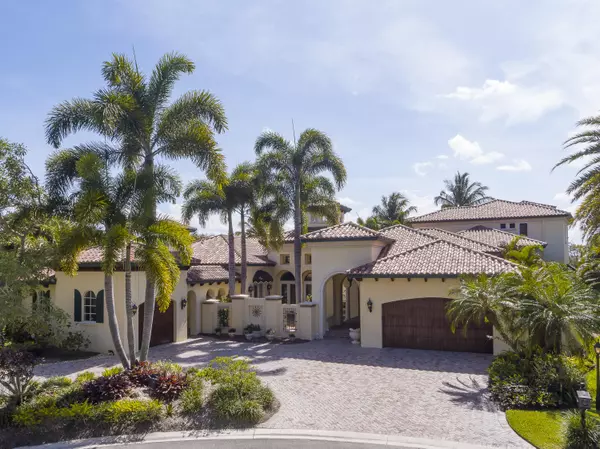Bought with RE/MAX Interaction Realty LLC
$1,750,000
$1,750,000
For more information regarding the value of a property, please contact us for a free consultation.
5 Beds
6.2 Baths
5,258 SqFt
SOLD DATE : 04/30/2018
Key Details
Sold Price $1,750,000
Property Type Single Family Home
Sub Type Single Family Detached
Listing Status Sold
Purchase Type For Sale
Square Footage 5,258 sqft
Price per Sqft $332
Subdivision Heron Bay 7 & 8
MLS Listing ID RX-10413187
Sold Date 04/30/18
Style Mediterranean
Bedrooms 5
Full Baths 6
Half Baths 2
Construction Status Resale
HOA Fees $317/mo
HOA Y/N Yes
Year Built 2003
Annual Tax Amount $21,885
Tax Year 2017
Lot Size 0.437 Acres
Property Description
OWNER FINANCING AVAILABLE!! Welcome to one of the most magnificent properties in all of Parkland! OWNER SAYS SELL!! At over 5,250 sft of true elegance, this home is truly a one of a kind custom build, designed by architect Henry Franky. Upon entering, you immediately identify with the stature and attention to detail of this upscale Mediterranean Masterpiece. Hardwood floors and Jerusalem Marble accompany your every move throughout the main living areas of the residence. Gourmet kitchen with gas range and Jerusalem Limestone Marble countertops, polished and filled. The home boasts 5 bedrooms, 6 full bathrooms and 2 half bathrooms, as well as a separate office w/ exterior access only. The backyard boasts 130 ft of unobstructed western views for the best sunsets in Broward County!
Location
State FL
County Broward
Community The Colony
Area 3614
Zoning res
Rooms
Other Rooms Den/Office, Family, Laundry-Inside, Laundry-Util/Closet, Maid/In-Law
Master Bath Bidet, Dual Sinks, Mstr Bdrm - Ground, Mstr Bdrm - Sitting, Separate Shower, Separate Tub
Interior
Interior Features Bar, Closet Cabinets, Entry Lvl Lvng Area, Fireplace(s), Foyer, Laundry Tub, Roman Tub, Volume Ceiling
Heating Central, Electric
Cooling Ceiling Fan, Central, Electric
Flooring Carpet, Other, Wood Floor
Furnishings Turnkey
Exterior
Exterior Feature Auto Sprinkler, Built-in Grill, Covered Patio, Custom Lighting, Fence, Lake/Canal Sprinkler, Open Balcony, Shutters, Zoned Sprinkler
Parking Features Drive - Circular, Driveway, Garage - Attached
Garage Spaces 3.0
Pool Heated, Inground, Spa
Utilities Available Cable, Electric, Gas Bottle, Public Sewer, Public Water
Amenities Available Bike - Jog, Clubhouse, Fitness Center, Golf Course, Pool, Sidewalks, Street Lights
Waterfront Description Lake
View Lake, Pool
Roof Type S-Tile
Exposure East
Private Pool Yes
Building
Lot Description 1/4 to 1/2 Acre
Story 2.00
Foundation CBS, Concrete
Construction Status Resale
Schools
Middle Schools Westglades Middle School
High Schools Marjory Stoneman Douglas High School
Others
Pets Allowed Yes
HOA Fee Include Common Areas
Senior Community No Hopa
Restrictions Commercial Vehicles Prohibited
Security Features Gate - Unmanned,Private Guard
Acceptable Financing Cash, Conventional
Horse Property No
Membership Fee Required No
Listing Terms Cash, Conventional
Financing Cash,Conventional
Read Less Info
Want to know what your home might be worth? Contact us for a FREE valuation!

Our team is ready to help you sell your home for the highest possible price ASAP

"My job is to find and attract mastery-based agents to the office, protect the culture, and make sure everyone is happy! "






