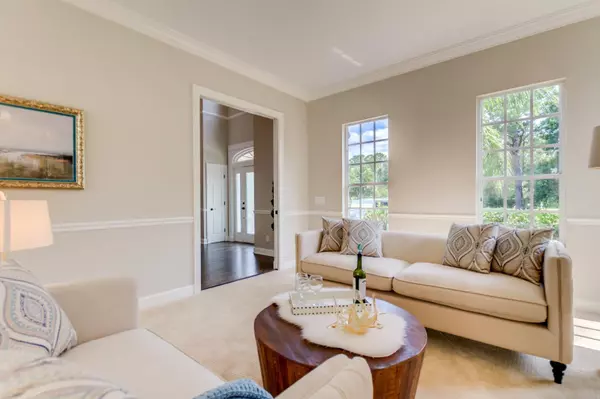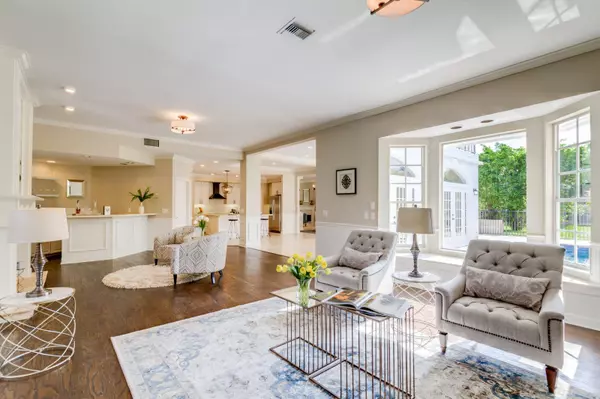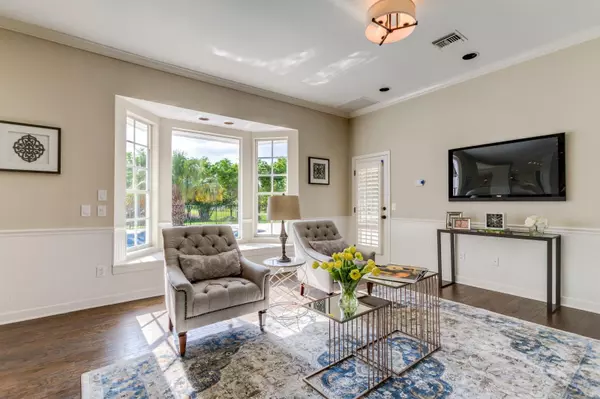Bought with Sainaam Realty & Investment
$580,000
$629,900
7.9%For more information regarding the value of a property, please contact us for a free consultation.
4 Beds
4.1 Baths
4,360 SqFt
SOLD DATE : 07/12/2018
Key Details
Sold Price $580,000
Property Type Single Family Home
Sub Type Single Family Detached
Listing Status Sold
Purchase Type For Sale
Square Footage 4,360 sqft
Price per Sqft $133
Subdivision Sabal Creek Phase 4
MLS Listing ID RX-10389886
Sold Date 07/12/18
Style Traditional
Bedrooms 4
Full Baths 4
Half Baths 1
Construction Status Resale
HOA Fees $185/mo
HOA Y/N Yes
Year Built 1989
Annual Tax Amount $10,775
Tax Year 2017
Lot Size 1.560 Acres
Property Description
Luxurious palatial home on enormous 1.56 acre corner lot in prestigious Sabal Creek at PGA Village! This entertainer's dream boasts 4 bedrooms, office/den, 4.5 baths, 4 car garage w/extended driveway, wood & marble flooring throughout, & NEWER ROOF + A/C system. Upon entering the grand foyer. you'll be in awe of the soaring ceilings, updated lighting & magnificent stairway. The bright kitchen will brighten your mornings w/crisp white cabinetry, marble counter tops, & high end stainless steel appliances. Your guests will be amazed by the open layout & wet bar! Experience the best of Florida in your own backyard paradise that offers a covered & screened lanai w/wet bar, plus a sparkling pool w/new pump. Immerse yourself in the tranquil, secluded ambiance as you gaze at the lake!
Location
State FL
County St. Lucie
Area 7600
Zoning AR-1
Rooms
Other Rooms Family, Florida, Laundry-Inside
Master Bath Dual Sinks, Mstr Bdrm - Upstairs, Separate Shower, Separate Tub, Whirlpool Spa
Interior
Interior Features Bar, Entry Lvl Lvng Area, Fireplace(s), Foyer, French Door, Volume Ceiling
Heating Central
Cooling Ceiling Fan, Central
Flooring Carpet, Marble, Tile, Wood Floor
Furnishings Unfurnished
Exterior
Exterior Feature Auto Sprinkler, Covered Patio, Open Balcony, Open Patio, Screened Patio
Parking Features 2+ Spaces, Driveway, Garage - Attached
Garage Spaces 4.0
Pool Inground, Spa
Utilities Available Electric, Septic, Well Water
Amenities Available Billiards, Fitness Center, Golf Course, Library, Pool
Waterfront Description Lake
View Lake
Roof Type S-Tile
Exposure South
Private Pool Yes
Building
Lot Description 1 to < 2 Acres, Corner Lot, Paved Road, West of US-1
Story 2.00
Foundation Frame, Stucco
Construction Status Resale
Others
Pets Allowed Restricted
HOA Fee Include Security
Senior Community No Hopa
Restrictions Lease OK,Pet Restrictions
Security Features Gate - Manned
Acceptable Financing Cash, Conventional, FHA, VA
Horse Property No
Membership Fee Required No
Listing Terms Cash, Conventional, FHA, VA
Financing Cash,Conventional,FHA,VA
Pets Allowed Up to 3 Pets
Read Less Info
Want to know what your home might be worth? Contact us for a FREE valuation!

Our team is ready to help you sell your home for the highest possible price ASAP

"My job is to find and attract mastery-based agents to the office, protect the culture, and make sure everyone is happy! "






