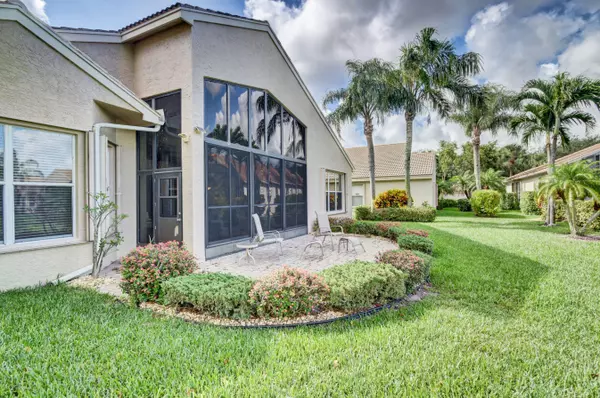Bought with Keller Williams Realty Boca Raton
$525,000
$549,900
4.5%For more information regarding the value of a property, please contact us for a free consultation.
4 Beds
2.1 Baths
2,732 SqFt
SOLD DATE : 12/26/2018
Key Details
Sold Price $525,000
Property Type Single Family Home
Sub Type Single Family Detached
Listing Status Sold
Purchase Type For Sale
Square Footage 2,732 sqft
Price per Sqft $192
Subdivision Valencia Falls 9
MLS Listing ID RX-10434437
Sold Date 12/26/18
Style Mediterranean
Bedrooms 4
Full Baths 2
Half Baths 1
Construction Status Resale
HOA Fees $563/mo
HOA Y/N Yes
Leases Per Year 1
Year Built 2002
Annual Tax Amount $6,159
Tax Year 2017
Lot Size 8,385 Sqft
Property Description
Picture perfect lake views are what you see when you step through the front doors of this truly exceptional home! Sit out on the patio and watch the magnificent sunsets! This beautiful Madrid plan boasts so many upgrades! Kitchen with 42'' glazed maple cabinets, quartz counters and newer appliances. Diagonal tile throughout. Master bedroom/bath has tray ceiling, twin closets with built-ins, two sinks,extra cabinets and separate shower and soak tub. Built-in with TV in family room. 4th bedroom is set up as an office/den with built-in wood desk and storage. Newer Trane AC, Accordion shutters for peace of mind. Recessed lighting and plantation shutters. This is a sought after active adult community. Loads of clubs and activities. Furniture and accessories available.
Location
State FL
County Palm Beach
Community Valencia Falls
Area 4630
Zoning PUD
Rooms
Other Rooms Den/Office, Family, Laundry-Inside
Master Bath Dual Sinks, Mstr Bdrm - Ground, Separate Shower, Separate Tub
Interior
Interior Features Built-in Shelves, Closet Cabinets, Entry Lvl Lvng Area, Laundry Tub, Pantry, Roman Tub, Split Bedroom, Volume Ceiling, Walk-in Closet
Heating Central, Electric
Cooling Air Purifier, Ceiling Fan, Electric
Flooring Ceramic Tile
Furnishings Furnished
Exterior
Exterior Feature Auto Sprinkler, Open Patio, Screened Patio, Shutters, Zoned Sprinkler
Parking Features 2+ Spaces, Driveway, Garage - Attached
Garage Spaces 2.0
Community Features Sold As-Is
Utilities Available Cable, Electric, Public Sewer, Public Water
Amenities Available Clubhouse, Fitness Center, Library, Manager on Site, Pool, Sidewalks, Spa-Hot Tub, Street Lights, Tennis
Waterfront Description Lake
View Lake
Roof Type S-Tile
Present Use Sold As-Is
Exposure East
Private Pool No
Building
Lot Description < 1/4 Acre
Story 1.00
Foundation CBS
Construction Status Resale
Others
Pets Allowed Restricted
HOA Fee Include Cable,Common Areas,Common R.E. Tax,Lawn Care,Management Fees,Manager,Recrtnal Facility
Senior Community Unverified
Restrictions Lease OK w/Restrict,No Truck/RV
Security Features Burglar Alarm,Gate - Manned,Security Patrol,Security Sys-Owned
Acceptable Financing Cash, Conventional
Membership Fee Required No
Listing Terms Cash, Conventional
Financing Cash,Conventional
Pets Allowed Up to 2 Pets
Read Less Info
Want to know what your home might be worth? Contact us for a FREE valuation!

Our team is ready to help you sell your home for the highest possible price ASAP

"My job is to find and attract mastery-based agents to the office, protect the culture, and make sure everyone is happy! "






