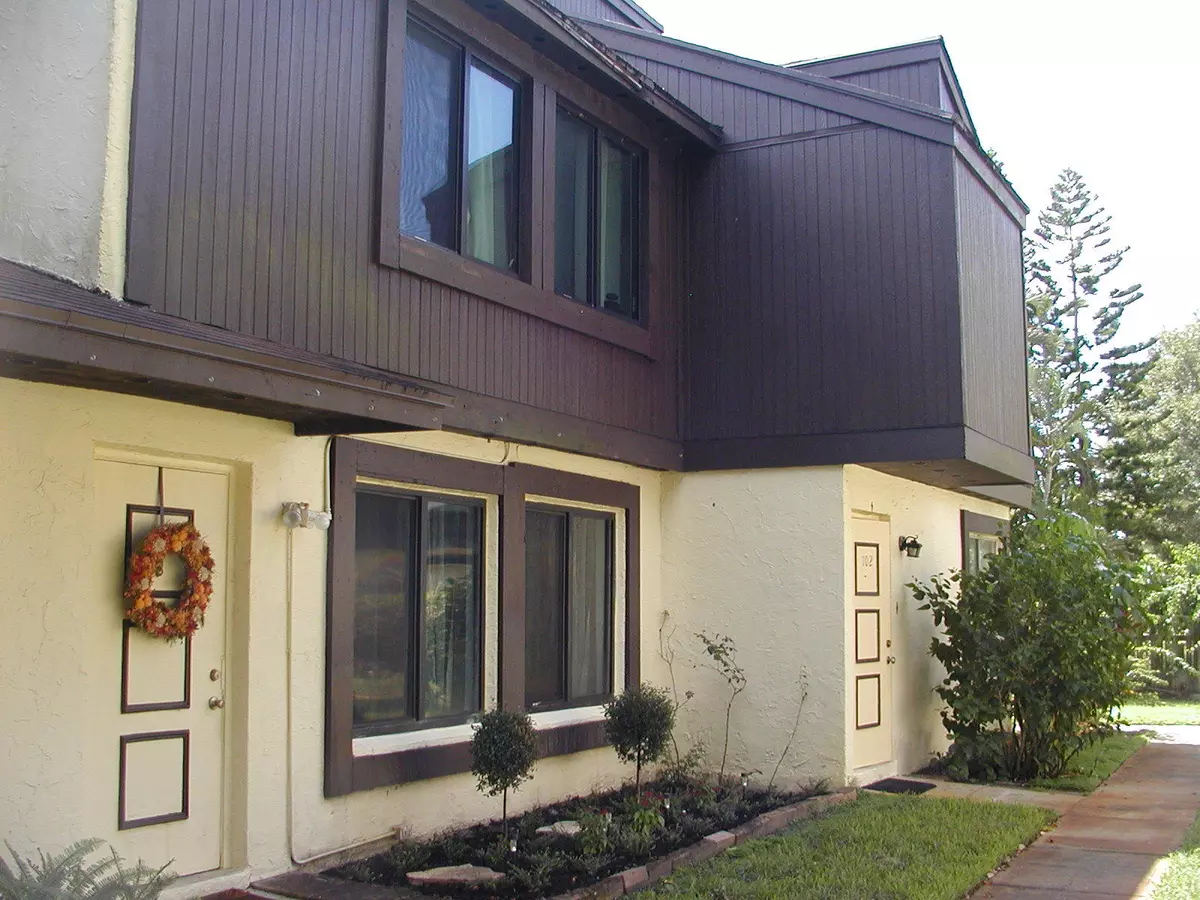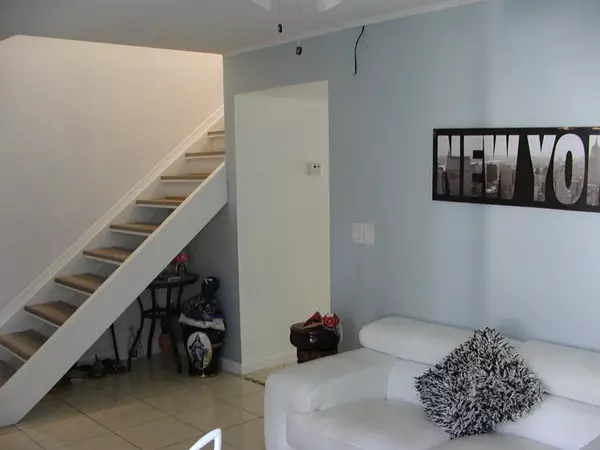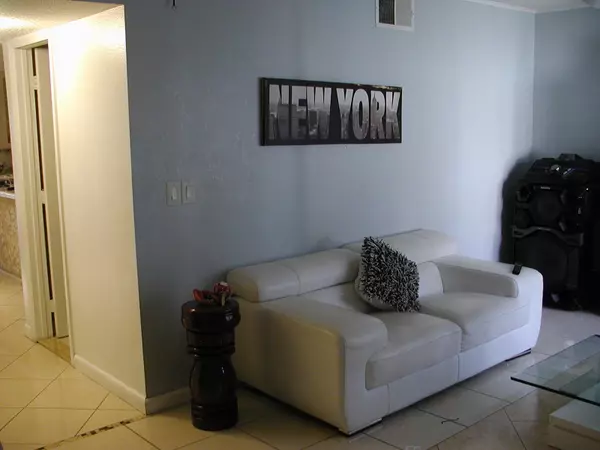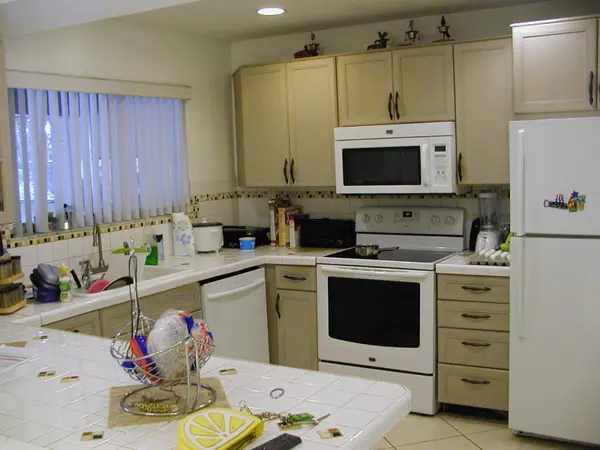Bought with KW Reserve Palm Beach
$128,000
$129,000
0.8%For more information regarding the value of a property, please contact us for a free consultation.
3 Beds
1.1 Baths
1,193 SqFt
SOLD DATE : 01/14/2019
Key Details
Sold Price $128,000
Property Type Condo
Sub Type Condo/Coop
Listing Status Sold
Purchase Type For Sale
Square Footage 1,193 sqft
Price per Sqft $107
Subdivision Forest Condo
MLS Listing ID RX-10471333
Sold Date 01/14/19
Style Townhouse
Bedrooms 3
Full Baths 1
Half Baths 1
Construction Status Resale
HOA Fees $385/mo
HOA Y/N Yes
Abv Grd Liv Area 22
Year Built 1983
Annual Tax Amount $1,047
Tax Year 2017
Property Description
OPPORTUNITY IS KNOCKING.!! IN THE FOREST CONDO, YOU WILL LOVE THE TOWNHOUSE DESIGN AS WELL AS THE PRIVATE CORNER UNIT LOCATION. THE PROPERTY FEATURES 3 BEDROOM AND 1.5 BATHS,ALL IN GREAT CONDITIONS.IN ADDITION OF ONE CAR GARAGE , WITH PLENTY OF SPACE & UPGRADES THAT INCLUDE A SCREENED PATIO, AN OPEN KITCHEN/DINING AREA, NEXT TO LIVING , SEPARATED LAUNDRY ROOM NEXT TO KITCHEN , IN ADDITION THERE IS A SET OF CLEAR HURRICANE SHUTTERS FOR THE ENTIRE UNIT WINDOWSSO WHAT ELSE CAN YOU ASK FOR.!!!
Location
State FL
County Palm Beach
Community Forest Condo
Area 5510
Zoning RH
Rooms
Other Rooms Attic, Laundry-Inside
Master Bath Combo Tub/Shower, Mstr Bdrm - Upstairs
Interior
Interior Features Custom Mirror, Pantry, Stack Bedrooms, Walk-in Closet
Heating Central, Electric, Heat Strip
Cooling Ceiling Fan, Central, Electric
Flooring Ceramic Tile, Wood Floor
Furnishings Unfurnished
Exterior
Exterior Feature Auto Sprinkler, Fence, Screened Patio, Shutters, Summer Kitchen
Parking Features 2+ Spaces, Assigned, Garage - Detached, Guest, Vehicle Restrictions
Garage Spaces 1.0
Utilities Available Electric, Public Sewer, Public Water, Water Available
Amenities Available Manager on Site, Pool, Street Lights
Waterfront Description None
Roof Type Comp Shingle,Wood Truss/Raft
Exposure South
Private Pool No
Building
Lot Description Corner Lot, Treed Lot, Zero Lot
Story 2.00
Unit Features Corner,Garden Apartment
Foundation CBS, Concrete
Unit Floor 1
Construction Status Resale
Others
Pets Allowed Yes
HOA Fee Include 385.00
Senior Community No Hopa
Restrictions Buyer Approval,Interview Required,Tenant Approval
Security Features Security Patrol,Wall
Acceptable Financing Cash, Conventional, FHA, VA
Membership Fee Required No
Listing Terms Cash, Conventional, FHA, VA
Financing Cash,Conventional,FHA,VA
Pets Allowed < 20 lb Pet, 1 Pet, 31 lb to 40 lb Pet
Read Less Info
Want to know what your home might be worth? Contact us for a FREE valuation!

Our team is ready to help you sell your home for the highest possible price ASAP

"My job is to find and attract mastery-based agents to the office, protect the culture, and make sure everyone is happy! "






