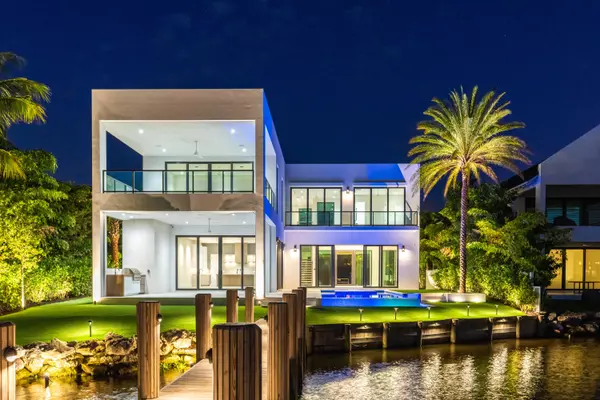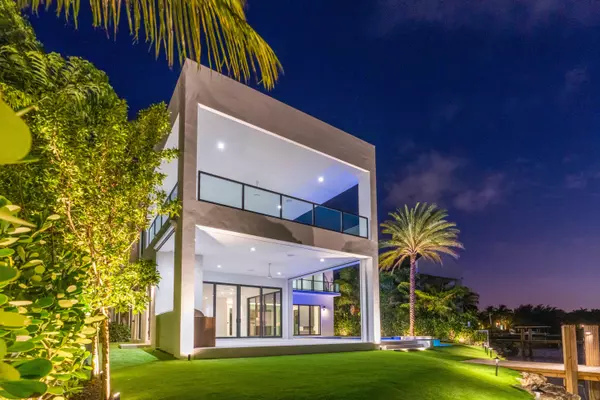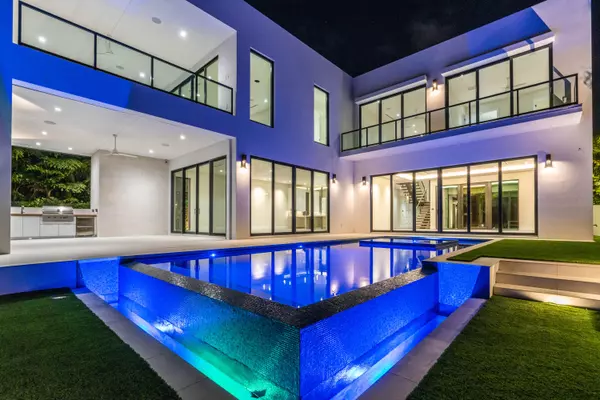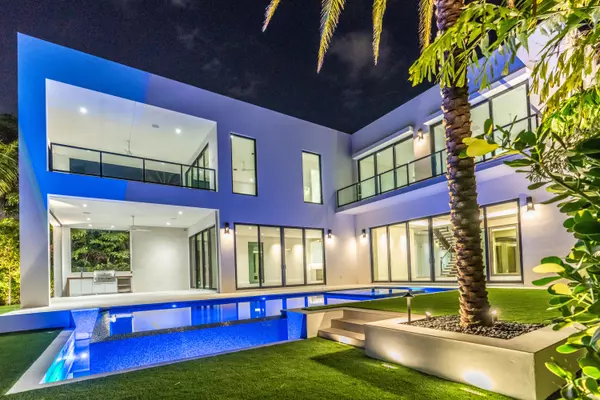Bought with The Corcoran Group
$3,267,457
$3,190,000
2.4%For more information regarding the value of a property, please contact us for a free consultation.
5 Beds
5.2 Baths
5,084 SqFt
SOLD DATE : 02/09/2020
Key Details
Sold Price $3,267,457
Property Type Single Family Home
Sub Type Single Family Detached
Listing Status Sold
Purchase Type For Sale
Square Footage 5,084 sqft
Price per Sqft $642
Subdivision Lake Ida Estates
MLS Listing ID RX-10599691
Sold Date 02/09/20
Style < 4 Floors,Contemporary
Bedrooms 5
Full Baths 5
Half Baths 2
Construction Status New Construction
HOA Y/N No
Year Built 2020
Annual Tax Amount $11,521
Tax Year 2019
Lot Size 0.572 Acres
Property Description
With incredible views of Lake Ida, this Coastal Contemporary Waterfront Estate is an architectural statement of clean lines, gleaming glass and modernity, tucked away on a private street in the highly desirable, family friendly neighborhood. Life on the lake is a blend of gorgeous views, beautiful wildlife, and activity with a 23' dock for boats & jet-skis. Designed by architect Richard Jones, and built by esteemed Azure Development, at 1310 NW 13th you've arrived somewhere special. With a total of 6977 sq. footage, this 5 bedroom 5.2 bathroom beauty offers a 3 car garage off welcome courtyard. The unique glass front door pivots to introduce you to the stunning living room with gas fireplace and piece de resistance - views of the infinity edge pool and lake beyond. Open concept living
Location
State FL
County Palm Beach
Area 4460
Zoning R-1-AA
Rooms
Other Rooms Cabana Bath, Den/Office, Family, Laundry-Util/Closet, Loft
Master Bath Dual Sinks, Mstr Bdrm - Upstairs, Separate Shower, Separate Tub
Interior
Interior Features Decorative Fireplace, Elevator, Entry Lvl Lvng Area, Kitchen Island, Laundry Tub, Pantry, Volume Ceiling, Walk-in Closet
Heating Central, Electric, Zoned
Cooling Central, Electric, Zoned
Flooring Tile, Wood Floor
Furnishings Unfurnished
Exterior
Exterior Feature Auto Sprinkler, Built-in Grill, Covered Balcony, Covered Patio, Custom Lighting, Fence, Lake/Canal Sprinkler, Open Balcony, Summer Kitchen, Zoned Sprinkler
Parking Features 2+ Spaces, Drive - Decorative, Driveway, Garage - Attached
Garage Spaces 3.0
Pool Concrete, Equipment Included, Gunite, Heated, Inground, Salt Chlorination
Community Features Home Warranty
Utilities Available Cable, Electric, Gas Natural, Public Sewer, Public Water
Amenities Available None
Waterfront Description Lake,Seawall
Water Access Desc Electric Available,Private Dock,Up to 30 Ft Boat,Water Available
View Lake
Roof Type Other
Present Use Home Warranty
Exposure East
Private Pool Yes
Building
Lot Description 1/2 to < 1 Acre, Private Road
Story 2.00
Foundation Block, CBS, Concrete
Construction Status New Construction
Others
Pets Allowed Yes
Senior Community No Hopa
Restrictions None
Security Features Burglar Alarm
Acceptable Financing Cash, Conventional
Horse Property No
Membership Fee Required No
Listing Terms Cash, Conventional
Financing Cash,Conventional
Read Less Info
Want to know what your home might be worth? Contact us for a FREE valuation!

Our team is ready to help you sell your home for the highest possible price ASAP

"My job is to find and attract mastery-based agents to the office, protect the culture, and make sure everyone is happy! "






