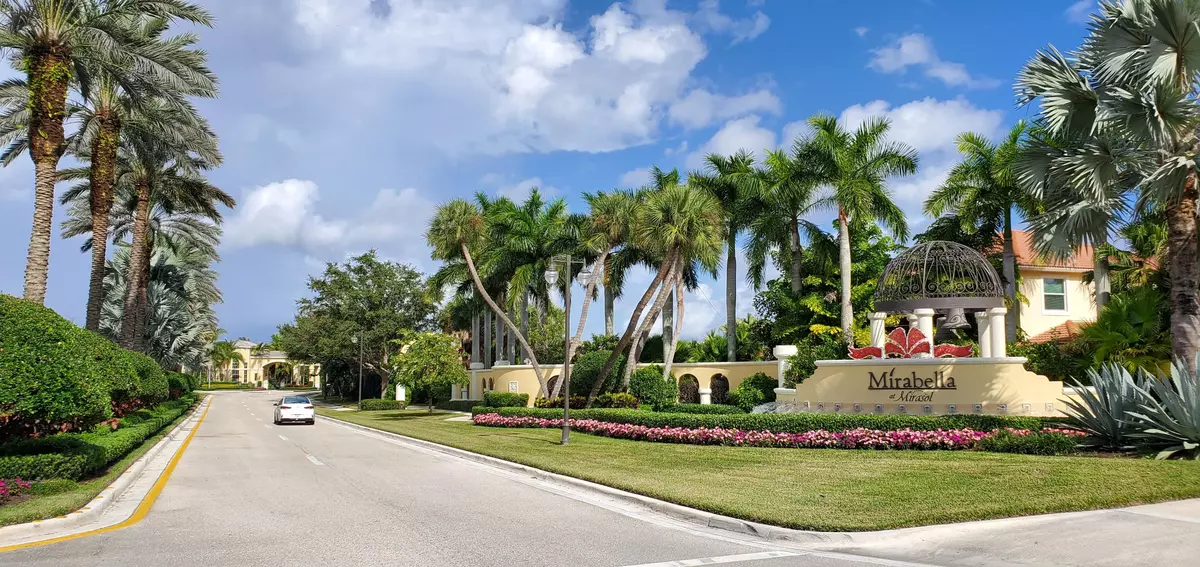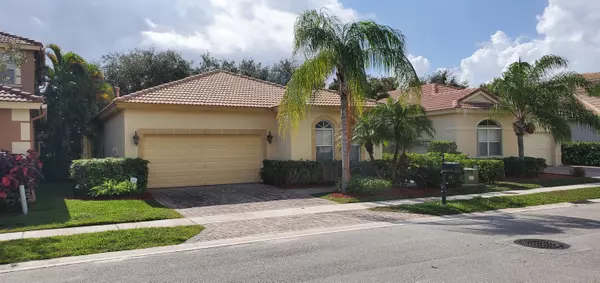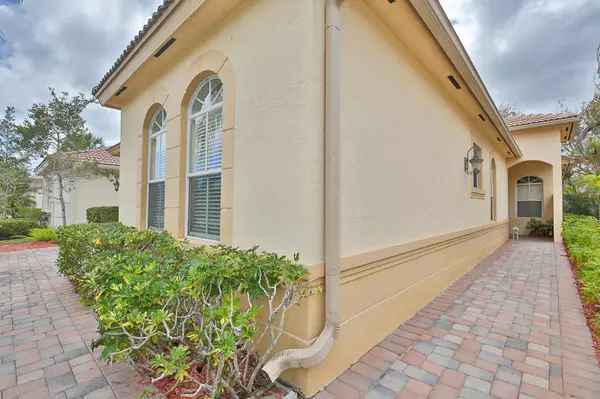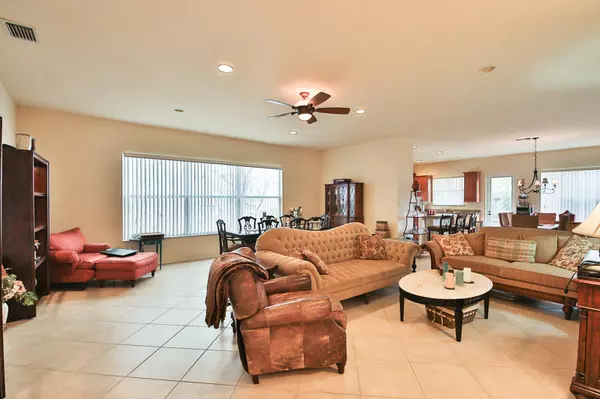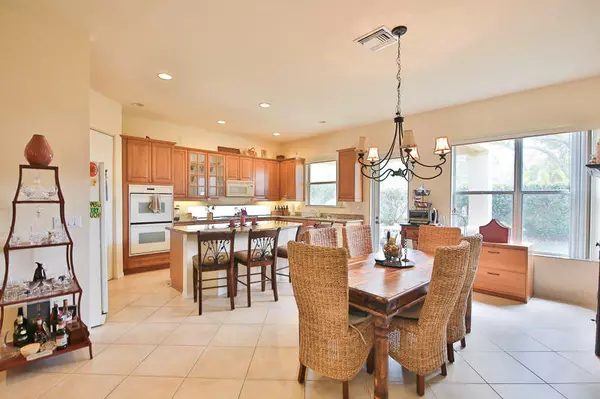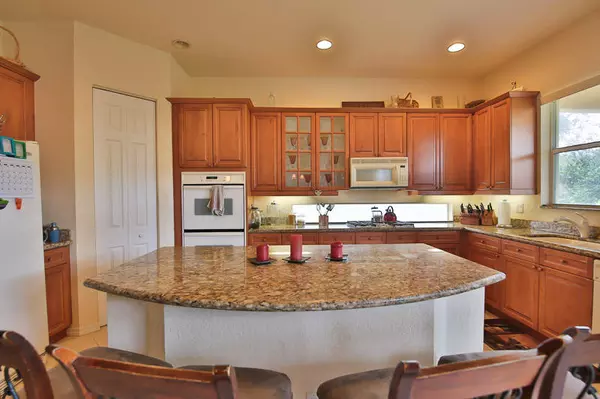Bought with Coldwell Banker Realty
$460,000
$469,000
1.9%For more information regarding the value of a property, please contact us for a free consultation.
4 Beds
2.1 Baths
2,440 SqFt
SOLD DATE : 03/02/2020
Key Details
Sold Price $460,000
Property Type Single Family Home
Sub Type Single Family Detached
Listing Status Sold
Purchase Type For Sale
Square Footage 2,440 sqft
Price per Sqft $188
Subdivision Mirabella At Mirasol B
MLS Listing ID RX-10574949
Sold Date 03/02/20
Bedrooms 4
Full Baths 2
Half Baths 1
Construction Status Resale
HOA Fees $410/mo
HOA Y/N Yes
Min Days of Lease 120
Year Built 2006
Annual Tax Amount $8,387
Tax Year 2019
Lot Size 5,750 Sqft
Property Sub-Type Single Family Detached
Property Description
'Extended El Prado' 3 or 4 bed 2.5 baths, one level, open floor plan model in Mirabella! Large great room has earth tone ceramic tile on diagonal through out, enormous kitchen & family room. Kitchen boasts window backsplash, granite counters & island eat-in area, double wall ovens plus 42'' crowned cabinets. Family room & kitchen share access to covered patio and private backyard. Master bedroom has 2 walk in closets, glassed shower and separate tub. Udated after pictures with wood laminate, Tile, 10' ceilings, 8' doors throughout home add to the ambiance of abundance! 4th bedroom is currently den/office. Club Mirabella access included in low HOA fees, has fitness center, yoga, tot lot, tennis, large heated pool plus children's club room. 15 acre Public park steps away
Location
State FL
County Palm Beach
Community Condado Neighborhood
Area 5350
Zoning PCD(ci
Rooms
Other Rooms Den/Office, Great, Laundry-Inside
Master Bath Dual Sinks, Mstr Bdrm - Ground, Mstr Bdrm - Sitting, Separate Shower, Separate Tub
Interior
Interior Features Foyer, Laundry Tub, Pantry, Roman Tub, Split Bedroom, Volume Ceiling, Walk-in Closet
Heating Central
Cooling Central, Paddle Fans
Flooring Ceramic Tile, Laminate
Furnishings Unfurnished
Exterior
Exterior Feature Covered Patio
Parking Features Drive - Decorative, Garage - Attached, Vehicle Restrictions
Garage Spaces 2.0
Utilities Available Gas Natural, Public Sewer, Public Water
Amenities Available Bike - Jog, Clubhouse, Community Room, Exercise Room, Game Room, Pool, Sidewalks, Street Lights, Tennis
Waterfront Description None
View Garden
Roof Type S-Tile
Handicap Access Handicap Access, Handicap Convertible, Wheelchair Accessible, Wide Doorways, Wide Hallways
Exposure North
Private Pool No
Building
Lot Description < 1/4 Acre
Story 1.00
Foundation CBS
Construction Status Resale
Schools
Middle Schools Watson B. Duncan Middle School
High Schools William T. Dwyer High School
Others
Pets Allowed Yes
HOA Fee Include Cable,Common Areas,Common R.E. Tax,Lawn Care,Management Fees,Manager,Pool Service,Recrtnal Facility,Reserve Funds,Security
Senior Community No Hopa
Restrictions Buyer Approval,Lease OK w/Restrict,No Truck/RV,Tenant Approval
Security Features Gate - Manned,Private Guard,Security Patrol,Wall
Acceptable Financing Cash, Conventional
Horse Property No
Membership Fee Required No
Listing Terms Cash, Conventional
Financing Cash,Conventional
Pets Allowed Up to 3 Pets
Read Less Info
Want to know what your home might be worth? Contact us for a FREE valuation!

Our team is ready to help you sell your home for the highest possible price ASAP
"My job is to find and attract mastery-based agents to the office, protect the culture, and make sure everyone is happy! "

