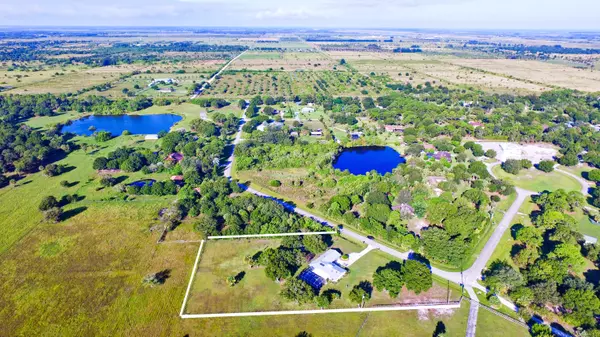Bought with Branca Realty Professionals, LLC
$370,000
$399,900
7.5%For more information regarding the value of a property, please contact us for a free consultation.
4 Beds
2 Baths
2,158 SqFt
SOLD DATE : 03/13/2020
Key Details
Sold Price $370,000
Property Type Single Family Home
Sub Type Single Family Detached
Listing Status Sold
Purchase Type For Sale
Square Footage 2,158 sqft
Price per Sqft $171
Subdivision Pony Pines Unit 1
MLS Listing ID RX-10571630
Sold Date 03/13/20
Style Ranch,Traditional
Bedrooms 4
Full Baths 2
Construction Status Resale
HOA Fees $17/mo
HOA Y/N Yes
Abv Grd Liv Area 3
Year Built 1984
Annual Tax Amount $2,464
Tax Year 2019
Lot Size 1.900 Acres
Property Description
Country Estate 4 bed/2 bath with 1.9 acres ready to be called Home! Well maintained with SO many features you will love! Upgrades in Kitchen. 42'' Cabinets, Solid Surface Tops, Undermount Lighting, SS Appliances, Reverse Osmosis Water Filtration, Pocket Window to Pool Deck, Large Pantry with Extra Walk-In Pantry in hallway. Double Sided Working Fireplace separates Formal Living Area to Great Room. Open Floor Plan from Kitchen to Great Room. Eat-in Kitchen and Formal Dining Room allows large family gatherings! Lots of Natural Light from 2 Vertical Skylights. Split Plan with Master Suite, Bedroom 4 and Office on West Side. Bedroom 2, 3 and Cabana Bath on East Side of home. Bedrooms boast extra large closets and Ceiling Fans. Office next to Garage could be converted to Large Laundry/Hobby Roo
Location
State FL
County St. Lucie
Community Pony Pines
Area 7400
Zoning AG-2.5
Rooms
Other Rooms Attic, Den/Office, Great, Laundry-Garage, Pool Bath
Master Bath Mstr Bdrm - Ground, Separate Shower
Interior
Interior Features Ctdrl/Vault Ceilings, Entry Lvl Lvng Area, Fireplace(s), French Door, Laundry Tub, Pantry, Pull Down Stairs, Sky Light(s), Split Bedroom, Volume Ceiling, Walk-in Closet
Heating Central
Cooling Ceiling Fan, Central
Flooring Carpet, Laminate, Tile
Furnishings Unfurnished
Exterior
Exterior Feature Covered Patio, Fence, Open Porch, Screened Patio, Shed, Shutters
Parking Features 2+ Spaces, Driveway, Garage - Attached
Garage Spaces 2.0
Pool Concrete, Inground, Screened
Community Features Disclosure, Sold As-Is, Survey
Utilities Available Cable, Electric, Septic, Well Water
Amenities Available Bike - Jog, Horses Permitted
Waterfront Description None
View Garden
Roof Type Metal
Present Use Disclosure,Sold As-Is,Survey
Exposure North
Private Pool Yes
Building
Lot Description 1 to < 2 Acres, Paved Road, Public Road
Story 1.00
Foundation Frame, Vinyl Siding
Construction Status Resale
Others
Pets Allowed Yes
HOA Fee Include 17.00
Senior Community No Hopa
Restrictions None
Security Features None
Acceptable Financing Cash, Conventional, FHA
Membership Fee Required No
Listing Terms Cash, Conventional, FHA
Financing Cash,Conventional,FHA
Pets Allowed No Restrictions
Read Less Info
Want to know what your home might be worth? Contact us for a FREE valuation!

Our team is ready to help you sell your home for the highest possible price ASAP

"My job is to find and attract mastery-based agents to the office, protect the culture, and make sure everyone is happy! "






