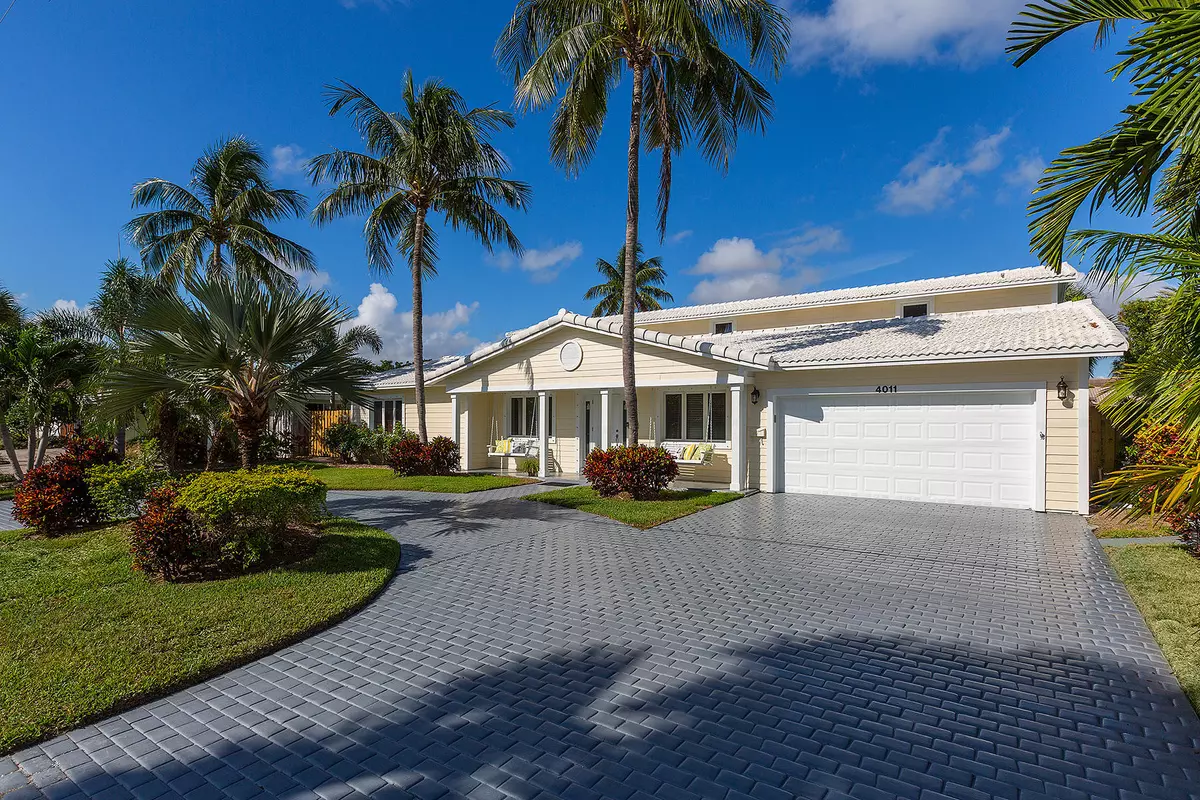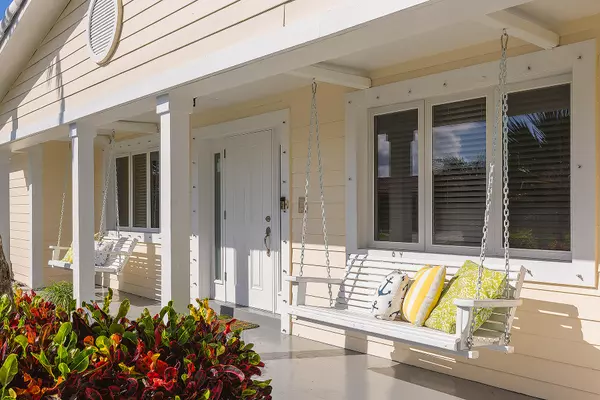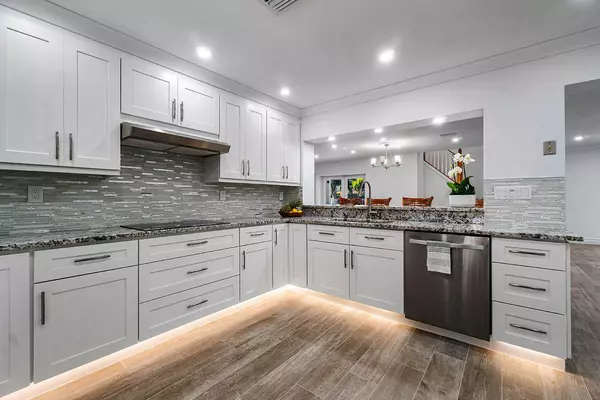Bought with United Realty Group, Inc
$1,195,000
$1,399,000
14.6%For more information regarding the value of a property, please contact us for a free consultation.
4 Beds
4.1 Baths
4,401 SqFt
SOLD DATE : 03/13/2020
Key Details
Sold Price $1,195,000
Property Type Single Family Home
Sub Type Single Family Detached
Listing Status Sold
Purchase Type For Sale
Square Footage 4,401 sqft
Price per Sqft $271
Subdivision Venetian Isles
MLS Listing ID RX-10593522
Sold Date 03/13/20
Style Key West
Bedrooms 4
Full Baths 4
Half Baths 1
Construction Status Resale
HOA Y/N No
Abv Grd Liv Area 1
Year Built 1978
Annual Tax Amount $22,350
Tax Year 2019
Lot Size 9,455 Sqft
Property Description
Welcome home to this expansive Key West style waterfront home in the ever popular boating community of Lighthouse Point. Recently renovated by its current owner the transformation is astounding! Gorgeous new wood grain ceramic tiled floors throughout all the main living areas. The first floor master suite with private sitting area and grand master bath complete with soaking tub and steam shower is your perfect indoor retreat. The centerpiece of the home is the new kitchen with stainless appliances, granite counters stunning back splash and ''mobile'' island it will certainly impress the most discerning chef! Flowing seamlessly from the kitchen is the family room highlighted by a new wet bar with French doors, leading out to the pool making entertaining a breeze. Click ''more''
Location
State FL
County Broward
Area 3221
Zoning Residential
Rooms
Other Rooms Cabana Bath, Den/Office, Family, Laundry-Inside, Loft, Storage
Master Bath 2 Master Baths, 2 Master Suites, Dual Sinks, Mstr Bdrm - Ground, Mstr Bdrm - Upstairs, Separate Shower, Separate Tub
Interior
Interior Features Bar, Built-in Shelves, Elevator, Fireplace(s), French Door, Laundry Tub, Pantry, Split Bedroom, Walk-in Closet, Wet Bar
Heating Central, Electric, Zoned
Cooling Central, Electric, Zoned
Flooring Carpet, Ceramic Tile, Tile
Furnishings Unfurnished
Exterior
Exterior Feature Auto Sprinkler, Cabana, Covered Balcony, Custom Lighting, Deck, Fence, Open Patio, Shutters, Zoned Sprinkler
Parking Features Drive - Circular, Drive - Decorative, Garage - Attached
Garage Spaces 2.0
Pool Freeform, Inground
Community Features Sold As-Is
Utilities Available Electric, Public Sewer, Public Water
Amenities Available Boating
Waterfront Description Interior Canal,No Fixed Bridges,Ocean Access,Seawall
Water Access Desc Electric Available,Lift,Private Dock,Up to 90 Ft Boat,Water Available
View Canal, Pool
Roof Type Concrete Tile
Present Use Sold As-Is
Handicap Access Accessible Elevator Installed
Exposure East
Private Pool Yes
Building
Lot Description < 1/4 Acre, East of US-1
Story 2.00
Foundation CBS, Frame
Construction Status Resale
Others
Pets Allowed Yes
Senior Community No Hopa
Restrictions None
Security Features Security Sys-Owned
Acceptable Financing Cash, Conventional
Membership Fee Required No
Listing Terms Cash, Conventional
Financing Cash,Conventional
Read Less Info
Want to know what your home might be worth? Contact us for a FREE valuation!

Our team is ready to help you sell your home for the highest possible price ASAP

"My job is to find and attract mastery-based agents to the office, protect the culture, and make sure everyone is happy! "






