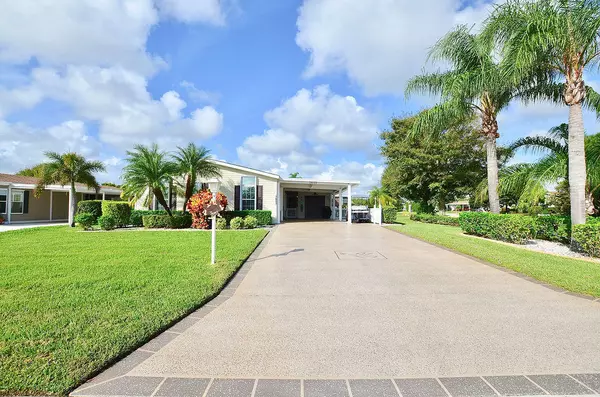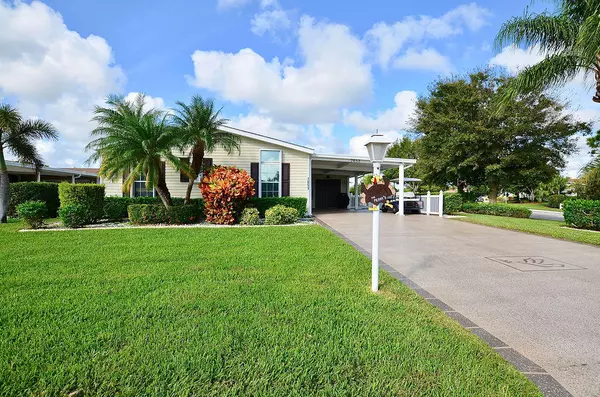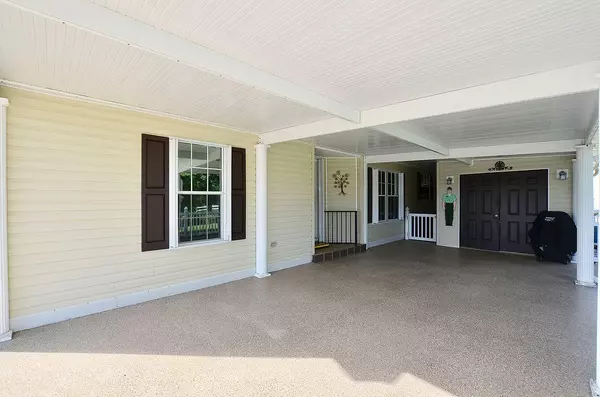Bought with Bourgeois Real Estate Group, I
$110,000
$118,000
6.8%For more information regarding the value of a property, please contact us for a free consultation.
2 Beds
2 Baths
1,540 SqFt
SOLD DATE : 03/24/2020
Key Details
Sold Price $110,000
Property Type Mobile Home
Sub Type Mobile/Manufactured
Listing Status Sold
Purchase Type For Sale
Square Footage 1,540 sqft
Price per Sqft $71
Subdivision Fairways At Savanna Club Replat No 1
MLS Listing ID RX-10576695
Sold Date 03/24/20
Style Contemporary
Bedrooms 2
Full Baths 2
Construction Status Resale
HOA Fees $209/mo
HOA Y/N Yes
Abv Grd Liv Area 6
Year Built 2007
Annual Tax Amount $292
Tax Year 2019
Lot Size 6,915 Sqft
Property Description
Immaculate home- $659 total HOA and land includes Cable and Internet 2 Bed 2 Bath + Den Located on Corner lot across from preserve in Fairways at Savanna. Active 55+ community activities, golfing etc. Paradise Found! Close to beaches and shopping. Oversized Driveway with 14x22 Carport and 10x12 Workshop, Landscaped with Concrete Edging & well with irrigation system on timer. 14x14 A/C'd Porch & additional 8x14 outside fenced patio. Huge Kitchen, Living room/Dining room is 15x25! Leaded Glass Front Doors, New A/C '19 New Split unit Patio A/C '19, New Accordian Shutters '17, All new laminate flooring, Freshly painted, New hot water heater '17, All gutters upgraded with XL throats & leaf covers. New Dryer. Pets allowed (Dogs must be under 35lbs) 1 resident must be 55+ all residents over 21
Location
State FL
County St. Lucie
Community Savanna Club
Area 7150
Zoning Planne
Rooms
Other Rooms Den/Office, Laundry-Inside, Workshop
Master Bath Dual Sinks, Mstr Bdrm - Ground
Interior
Interior Features Entry Lvl Lvng Area, Split Bedroom, Walk-in Closet
Heating Central, Electric
Cooling Ceiling Fan, Central, Electric
Flooring Laminate
Furnishings Unfurnished
Exterior
Exterior Feature Auto Sprinkler, Covered Patio, Fence, Open Patio, Shutters, Well Sprinkler
Parking Features 2+ Spaces, Carport - Attached, Driveway, Golf Cart
Utilities Available Cable, Electric, Public Sewer, Public Water
Amenities Available Basketball, Bike - Jog, Billiards, Bocce Ball, Clubhouse, Fitness Center, Game Room, Golf Course, Lobby, Pickleball, Pool, Putting Green, Shuffleboard, Spa-Hot Tub, Street Lights, Tennis, Whirlpool
Waterfront Description None
View Garden
Roof Type Manufactured
Exposure East
Private Pool No
Building
Lot Description < 1/4 Acre
Story 1.00
Unit Features Corner
Foundation Manufactured
Construction Status Resale
Others
Pets Allowed Restricted
HOA Fee Include 209.00
Senior Community Verified
Restrictions Buyer Approval
Acceptable Financing Cash, Conventional
Membership Fee Required No
Listing Terms Cash, Conventional
Financing Cash,Conventional
Pets Allowed < 20 lb Pet, 21 lb to 30 lb Pet, 31 lb to 40 lb Pet
Read Less Info
Want to know what your home might be worth? Contact us for a FREE valuation!

Our team is ready to help you sell your home for the highest possible price ASAP

"My job is to find and attract mastery-based agents to the office, protect the culture, and make sure everyone is happy! "






