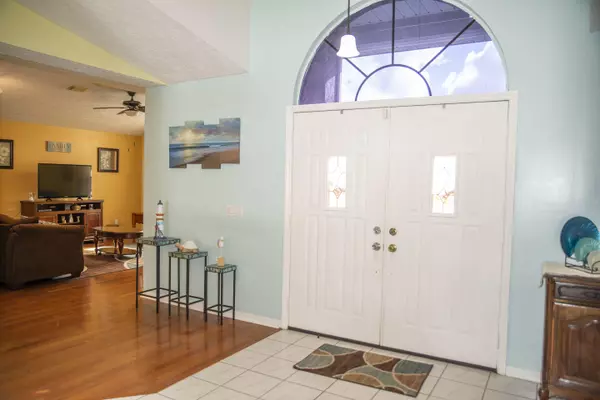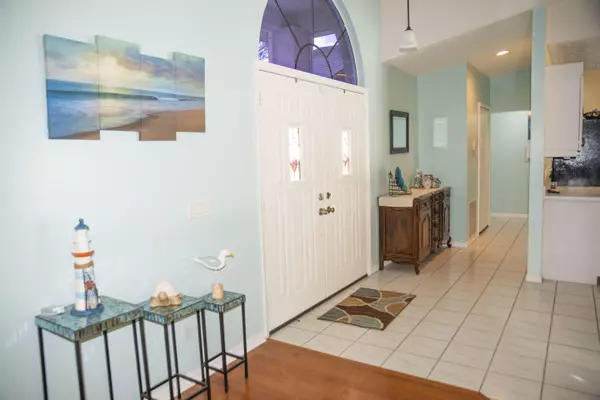Bought with LAER Realty Partners Bowen/PSL
$229,000
$229,000
For more information regarding the value of a property, please contact us for a free consultation.
3 Beds
2 Baths
2,061 SqFt
SOLD DATE : 04/24/2020
Key Details
Sold Price $229,000
Property Type Single Family Home
Sub Type Single Family Detached
Listing Status Sold
Purchase Type For Sale
Square Footage 2,061 sqft
Price per Sqft $111
Subdivision Port St Lucie Section 4
MLS Listing ID RX-10609639
Sold Date 04/24/20
Style Mediterranean,Ranch
Bedrooms 3
Full Baths 2
Construction Status Resale
HOA Y/N No
Year Built 1990
Annual Tax Amount $4,308
Tax Year 2019
Lot Size 10,000 Sqft
Property Description
Everything about this home says SPACIOUS and AIRY. It has over 2,000 SQ FT of home in a 3bed/2bath/2 garage house. The kitchen has a pitched ceiling is the center of the home that overlooks the stone fireplace, wet bar and huge lanai. Also, (3) skylights that allow natural light into the home. Even the laundry room has a window! All hard flooring throughout and actual wood floors in living room. The master bedroom is so HUGE that a sitting area could be created for your''special getaway''. The 30' screen lanai includes a summer kitchen and hot tub that require some TLC but has tons of potential. There is plenty of room for storage of boat and RV. Even your puppy have a gated area just for them. Or if you want to build a POOL in your new dream home! This is a MUST SEE !!!
Location
State FL
County St. Lucie
Area 7270
Zoning RS-2PS
Rooms
Other Rooms Family, Laundry-Inside
Master Bath Bidet, Dual Sinks, Separate Shower, Separate Tub
Interior
Interior Features Bar, Ctdrl/Vault Ceilings, Decorative Fireplace, Fireplace(s), Sky Light(s), Split Bedroom, Walk-in Closet
Heating Central, Electric
Cooling Ceiling Fan, Central
Flooring Ceramic Tile, Laminate, Wood Floor
Furnishings Furniture Negotiable
Exterior
Exterior Feature Auto Sprinkler, Screen Porch, Screened Patio, Well Sprinkler
Parking Features Garage - Attached
Garage Spaces 2.0
Utilities Available Cable, Electric, Public Water, Septic
Amenities Available None
Waterfront Description None
Roof Type Fiberglass
Exposure East
Private Pool No
Building
Lot Description < 1/4 Acre
Story 1.00
Foundation Block, Concrete, Stucco
Construction Status Resale
Others
Pets Allowed Yes
Senior Community No Hopa
Restrictions None
Security Features None
Acceptable Financing Cash, Conventional, FHA, VA
Membership Fee Required No
Listing Terms Cash, Conventional, FHA, VA
Financing Cash,Conventional,FHA,VA
Pets Allowed No Restrictions
Read Less Info
Want to know what your home might be worth? Contact us for a FREE valuation!

Our team is ready to help you sell your home for the highest possible price ASAP

"My job is to find and attract mastery-based agents to the office, protect the culture, and make sure everyone is happy! "






