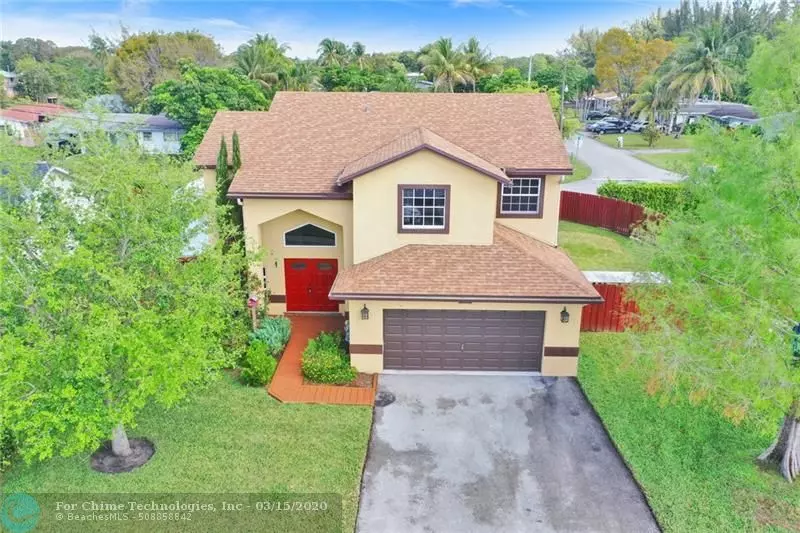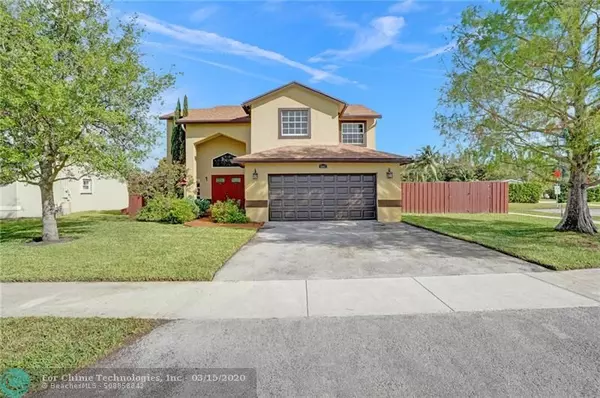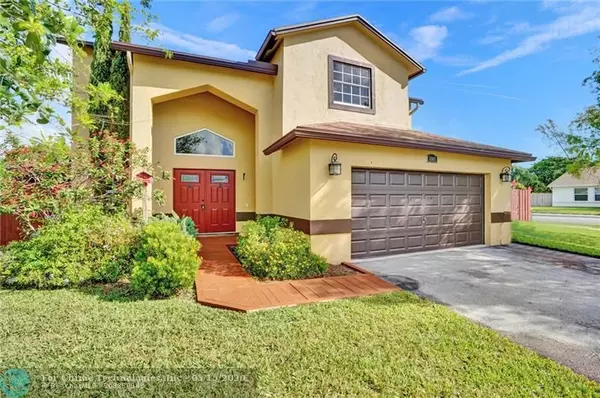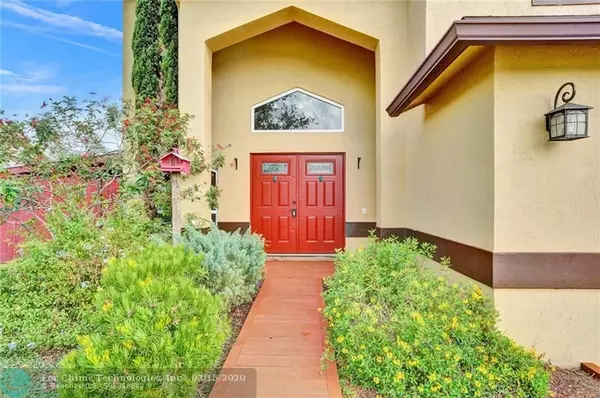$390,000
$400,000
2.5%For more information regarding the value of a property, please contact us for a free consultation.
4 Beds
2.5 Baths
2,115 SqFt
SOLD DATE : 04/27/2020
Key Details
Sold Price $390,000
Property Type Single Family Home
Sub Type Single
Listing Status Sold
Purchase Type For Sale
Square Footage 2,115 sqft
Price per Sqft $184
Subdivision First Impressions Ii 148-
MLS Listing ID F10221109
Sold Date 04/27/20
Style No Pool/No Water
Bedrooms 4
Full Baths 2
Half Baths 1
Construction Status Resale
HOA Fees $38/mo
HOA Y/N Yes
Year Built 1994
Annual Tax Amount $3,088
Tax Year 2019
Lot Size 6,882 Sqft
Property Description
This beautiful two-story ranch-style house nestled on a cul-de-sac of Willow Lake Ranch, boasts impact windows, oversized corner lot with an expansive wrap-around fenced-in yard complete with a gazebo; perfect for entertaining guests or private enjoyment alike. Once inside, you're greeted with soaring high volume ceilings. The ground level consists of a large living room, formal dining room, family room, kitchen and guest bathroom. Head up the real-wood stairs to the master-suite with a free-standing soaking tub and frameless glass walk-in shower. Three more bedrooms and a full-bath round out the second floor. Centrally located near dining, shops, entertainment, farmer's markets, and easy access to Florida's Turnpike, and just minutes away from the iconic Seminole Hard Rock Hotel & Casino.
Location
State FL
County Broward County
Community Willow Lake Ranch
Area Hollywood Central (3070-3100)
Zoning R-5
Rooms
Bedroom Description Master Bedroom Upstairs
Other Rooms Family Room, Storage Room
Dining Room Breakfast Area, Family/Dining Combination, Snack Bar/Counter
Interior
Interior Features First Floor Entry, Foyer Entry, French Doors, Pantry, Stacked Bedroom, Volume Ceilings
Heating Central Heat
Cooling Ceiling Fans, Central Cooling
Flooring Laminate, Wood Floors
Equipment Dryer, Electric Range, Electric Water Heater, Microwave, Refrigerator, Washer
Furnishings Unfurnished
Exterior
Exterior Feature Deck, Fence, High Impact Doors, Open Porch, Room For Pool
Parking Features Attached
Garage Spaces 2.0
Water Access N
View Other View
Roof Type Comp Shingle Roof
Private Pool No
Building
Lot Description Less Than 1/4 Acre Lot
Foundation Concrete Block With Brick, Cbs Construction
Sewer Municipal Sewer
Water Municipal Water
Construction Status Resale
Schools
Elementary Schools Driftwood
Middle Schools Driftwood
High Schools Hollywood Hl High
Others
Pets Allowed Yes
HOA Fee Include 38
Senior Community No HOPA
Restrictions No Restrictions
Acceptable Financing Cash, Conventional, FHA, VA
Membership Fee Required No
Listing Terms Cash, Conventional, FHA, VA
Pets Allowed Restrictions Or Possible Restrictions
Read Less Info
Want to know what your home might be worth? Contact us for a FREE valuation!

Our team is ready to help you sell your home for the highest possible price ASAP

Bought with ADR Financial Group

"My job is to find and attract mastery-based agents to the office, protect the culture, and make sure everyone is happy! "






