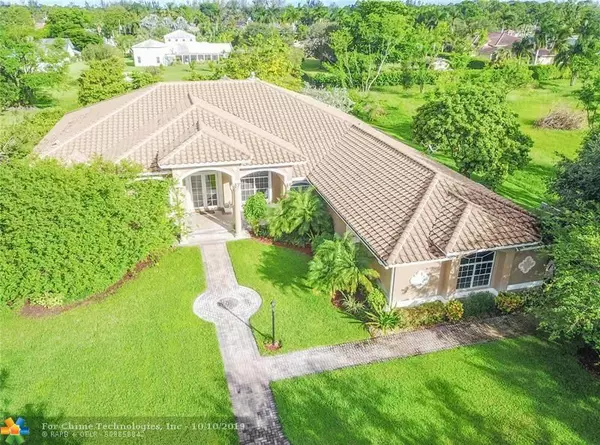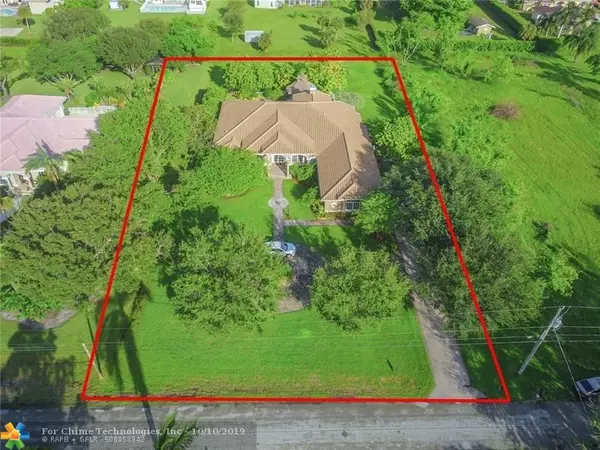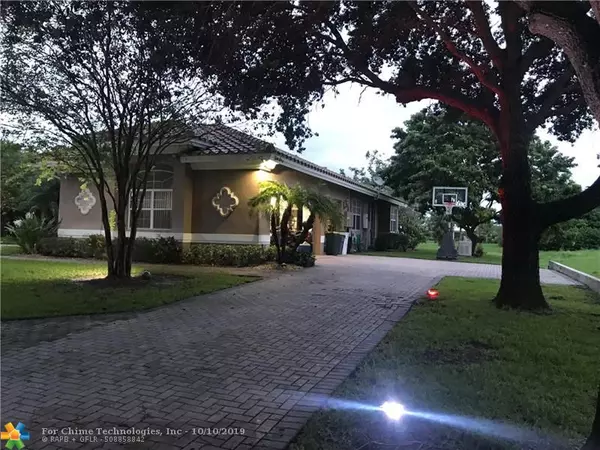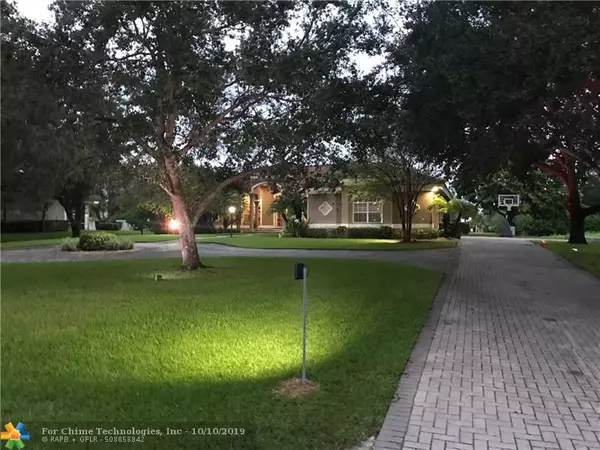$929,000
$979,000
5.1%For more information regarding the value of a property, please contact us for a free consultation.
5 Beds
4.5 Baths
5,167 SqFt
SOLD DATE : 12/20/2019
Key Details
Sold Price $929,000
Property Type Single Family Home
Sub Type Single
Listing Status Sold
Purchase Type For Sale
Square Footage 5,167 sqft
Price per Sqft $179
Subdivision Pine Tree Estates
MLS Listing ID F10197679
Sold Date 12/20/19
Style Pool Only
Bedrooms 5
Full Baths 4
Half Baths 1
Construction Status Resale
HOA Y/N No
Year Built 2003
Annual Tax Amount $13,130
Tax Year 2016
Lot Size 1.081 Acres
Property Description
This home is in a great location that features 5 beds 4.5 bath plus a sitting room with fireplace and an office/den. New roof as of 2015, All 3 A/C systems replaced in 2014, New water heater in 2014, Full outdoor kitchen with Gas grill, 2 separate burners and 2 poolside Tiki torches all fed from underground 500 gallon propane tank, sink with cocktail station, outdoor fridge under large Tiki hut. 8 person hot tub with cover. Reverse osmosis water purification system, with new charcoal canister and water softener system, brand new Grundfos house pump. Generac 20KW automatic backup generator. Full corrugated Hurricane shutters. Complete garage metal cabinet system with work bench and light with custom grey fleck epoxy flooring system. Fully updated kitchen with top of the line appliances.
Location
State FL
County Broward County
Area North Broward 441 To Everglades (3611-3642)
Zoning AE-2
Rooms
Bedroom Description Entry Level,Master Bedroom Ground Level
Other Rooms Den/Library/Office, Family Room, Florida Room, Utility Room/Laundry
Dining Room Breakfast Area, Eat-In Kitchen, Formal Dining
Interior
Interior Features First Floor Entry, Built-Ins, Fireplace, French Doors, Pantry
Heating Central Heat, Electric Heat
Cooling Ceiling Fans, Central Cooling, Electric Cooling
Flooring Carpeted Floors, Tile Floors, Wood Floors
Equipment Automatic Garage Door Opener, Central Vacuum, Dishwasher, Disposal, Dryer, Electric Water Heater, Microwave, Refrigerator, Wall Oven, Washer
Furnishings Furniture For Sale
Exterior
Exterior Feature Built-In Grill, Patio, Storm/Security Shutters
Parking Features Attached
Garage Spaces 3.0
Pool Below Ground Pool
Water Access N
View None
Roof Type Curved/S-Tile Roof
Private Pool No
Building
Lot Description 1 To Less Than 2 Acre Lot
Foundation Concrete Block Construction
Sewer Septic Tank
Water Well Water
Construction Status Resale
Others
Pets Allowed No
Senior Community No HOPA
Restrictions No Restrictions
Acceptable Financing Cash, Conventional
Membership Fee Required No
Listing Terms Cash, Conventional
Special Listing Condition As Is
Read Less Info
Want to know what your home might be worth? Contact us for a FREE valuation!

Our team is ready to help you sell your home for the highest possible price ASAP

Bought with VH 1 Realty Corp
"My job is to find and attract mastery-based agents to the office, protect the culture, and make sure everyone is happy! "






