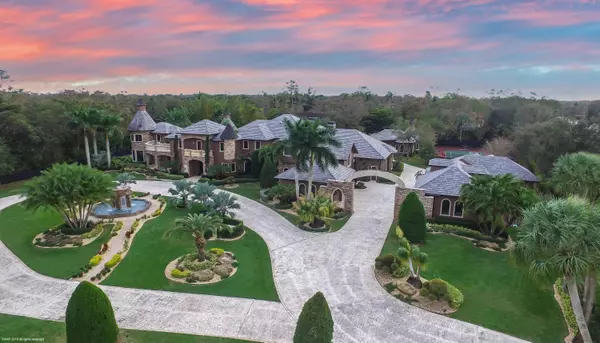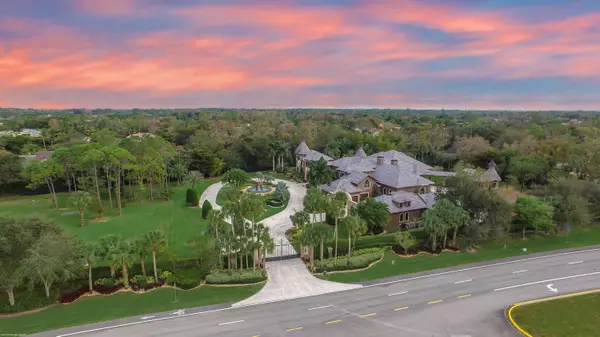Bought with RE/MAX Advantage Plus
$5,000,000
$6,000,000
16.7%For more information regarding the value of a property, please contact us for a free consultation.
7 Beds
8.4 Baths
14,370 SqFt
SOLD DATE : 06/19/2020
Key Details
Sold Price $5,000,000
Property Type Single Family Home
Sub Type Single Family Detached
Listing Status Sold
Purchase Type For Sale
Square Footage 14,370 sqft
Price per Sqft $347
Subdivision Parkland Castle Pines
MLS Listing ID RX-10500772
Sold Date 06/19/20
Style < 4 Floors,Mediterranean
Bedrooms 7
Full Baths 8
Half Baths 4
Construction Status Resale
HOA Y/N No
Year Built 2008
Annual Tax Amount $52,228
Tax Year 2018
Lot Size 6.644 Acres
Property Description
Distinguished by spectacular exterior and interior architectural elements this prestigious estate built by Terry Shore, is situated on a fully fenced and gated 7+ acres with 22,000 sq. ft. of total living space. Luxury and sophistication define this strikingly elegant residence with 12,000 sq. ft. in the main house and 1,200 sq. ft. in the guest house with full kitchen, a separate 2-story exercise room with separate sauna and steam bath can also be used as guest quarters. The estate also features a 9-car, climate controlled garage, a 10 person movie theater, an English Pub room with billiards, 3 fireplaces and a floor to ceiling fully built-in office with wainscoting, all impact windows and doors and a full house generator.
Location
State FL
County Broward
Community Parkland Castle Pines
Area 3612
Zoning residential
Rooms
Other Rooms Atrium, Den/Office, Laundry-Inside, Loft, Maid/In-Law, Media, Recreation, Studio Bedroom
Master Bath 2 Master Baths, Bidet, Dual Sinks, Mstr Bdrm - Ground, Mstr Bdrm - Sitting, Separate Shower, Separate Tub
Interior
Interior Features Built-in Shelves, Closet Cabinets, Custom Mirror, Decorative Fireplace, Entry Lvl Lvng Area, Fireplace(s), Foyer, Kitchen Island, Pantry, Split Bedroom, Volume Ceiling, Walk-in Closet, Wet Bar
Heating Central, Electric
Cooling Central, Electric, Zoned
Flooring Marble, Wood Floor
Furnishings Furniture Negotiable
Exterior
Exterior Feature Auto Sprinkler, Built-in Grill, Covered Patio, Custom Lighting, Extra Building, Fence, Open Balcony, Open Patio, Summer Kitchen, Tennis Court, Zoned Sprinkler
Parking Features Drive - Circular, Driveway, Garage - Attached, Garage - Building, Garage - Detached
Garage Spaces 9.0
Pool Heated, Inground, Salt Chlorination, Spa
Community Features Sold As-Is
Utilities Available Cable, Electric, Public Sewer, Public Water
Amenities Available Extra Storage, Fitness Center, Game Room, Horses Permitted, Picnic Area, Putting Green, Tennis
Waterfront Description None
View Garden, Golf, Pool, Tennis
Roof Type Barrel
Present Use Sold As-Is
Exposure North
Private Pool Yes
Building
Lot Description 5 to <10 Acres, Private Road
Story 2.00
Foundation Block, CBS, Concrete
Construction Status Resale
Schools
Elementary Schools Riverglades Elementary School
Middle Schools Westglades Middle School
High Schools Marjory Stoneman Douglas High School
Others
Pets Allowed Yes
Senior Community No Hopa
Restrictions None
Security Features Burglar Alarm,Gate - Unmanned,Security Sys-Owned,TV Camera
Acceptable Financing Cash
Horse Property No
Membership Fee Required No
Listing Terms Cash
Financing Cash
Pets Allowed No Restrictions
Read Less Info
Want to know what your home might be worth? Contact us for a FREE valuation!

Our team is ready to help you sell your home for the highest possible price ASAP
"My job is to find and attract mastery-based agents to the office, protect the culture, and make sure everyone is happy! "






