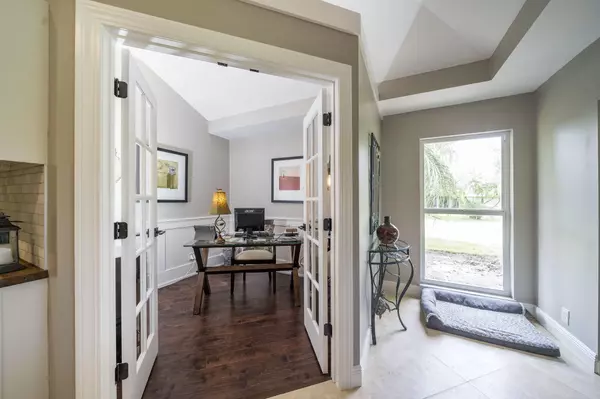Bought with RE/MAX Advantage Plus
$480,000
$520,000
7.7%For more information regarding the value of a property, please contact us for a free consultation.
3 Beds
2.1 Baths
1,972 SqFt
SOLD DATE : 06/30/2020
Key Details
Sold Price $480,000
Property Type Single Family Home
Sub Type Single Family Detached
Listing Status Sold
Purchase Type For Sale
Square Footage 1,972 sqft
Price per Sqft $243
Subdivision Eastpointe Country Club 3
MLS Listing ID RX-10614003
Sold Date 06/30/20
Style Coach House
Bedrooms 3
Full Baths 2
Half Baths 1
Construction Status Resale
Membership Fee $4,300
HOA Fees $467/mo
HOA Y/N Yes
Year Built 1978
Annual Tax Amount $5,450
Tax Year 2019
Lot Size 5,136 Sqft
Property Sub-Type Single Family Detached
Property Description
3bedroom plus office and 2.5 baths. Large screened patio.Completely renovated, brand new master bath. Custom closets. Samsung stainless steel appliances, travertine tile, stone accent wall. Full impact glass, including 12' of sliders overlooking the 3rd fairway. Light and bright. Two patios and a lovely front porch. Eastpointe is located in the Heart of Palm Beach Gardens offering Tennis, Pickle Ball, Golf, and a wonderful Club House with excellent food. Close to the turnpike and I-95.Owners welcome showings daily. Please call to book yours today!.
Location
State FL
County Palm Beach
Community Eastpointe Cc
Area 5340
Zoning RE
Rooms
Other Rooms Den/Office, Family, Laundry-Inside, Laundry-Util/Closet
Master Bath Dual Sinks, Mstr Bdrm - Ground
Interior
Interior Features Built-in Shelves, Closet Cabinets, Laundry Tub, Pantry, Split Bedroom, Volume Ceiling, Walk-in Closet, Wet Bar
Heating Central, Electric
Cooling Ceiling Fan, Central, Electric
Flooring Tile, Wood Floor
Furnishings Unfurnished
Exterior
Exterior Feature Auto Sprinkler, Covered Patio, Open Patio, Open Porch, Room for Pool, Screened Patio
Parking Features 2+ Spaces, Driveway, Garage - Attached, Street
Garage Spaces 1.0
Community Features Sold As-Is
Utilities Available Cable, Electric, Public Sewer, Public Water
Amenities Available Basketball, Cafe/Restaurant, Clubhouse, Community Room, Fitness Center, Game Room, Golf Course, Manager on Site, Pickleball, Picnic Area, Pool, Putting Green, Street Lights, Tennis, Whirlpool
Waterfront Description None
View Golf
Roof Type Comp Shingle
Present Use Sold As-Is
Exposure Southeast
Private Pool No
Building
Lot Description < 1/4 Acre, Golf Front, Sidewalks
Story 1.00
Unit Features On Golf Course
Foundation Frame, Stucco
Unit Floor 1
Construction Status Resale
Schools
Middle Schools Watson B. Duncan Middle School
High Schools William T. Dwyer High School
Others
Pets Allowed Yes
HOA Fee Include Cable,Common Areas,Lawn Care,Manager,Pool Service,Recrtnal Facility,Security
Senior Community No Hopa
Restrictions Buyer Approval,Lease OK w/Restrict
Security Features Burglar Alarm,Gate - Manned,Security Patrol
Acceptable Financing Cash, Conventional, FHA, VA
Horse Property No
Membership Fee Required Yes
Listing Terms Cash, Conventional, FHA, VA
Financing Cash,Conventional,FHA,VA
Pets Allowed No Restrictions
Read Less Info
Want to know what your home might be worth? Contact us for a FREE valuation!

Our team is ready to help you sell your home for the highest possible price ASAP
"My job is to find and attract mastery-based agents to the office, protect the culture, and make sure everyone is happy! "






