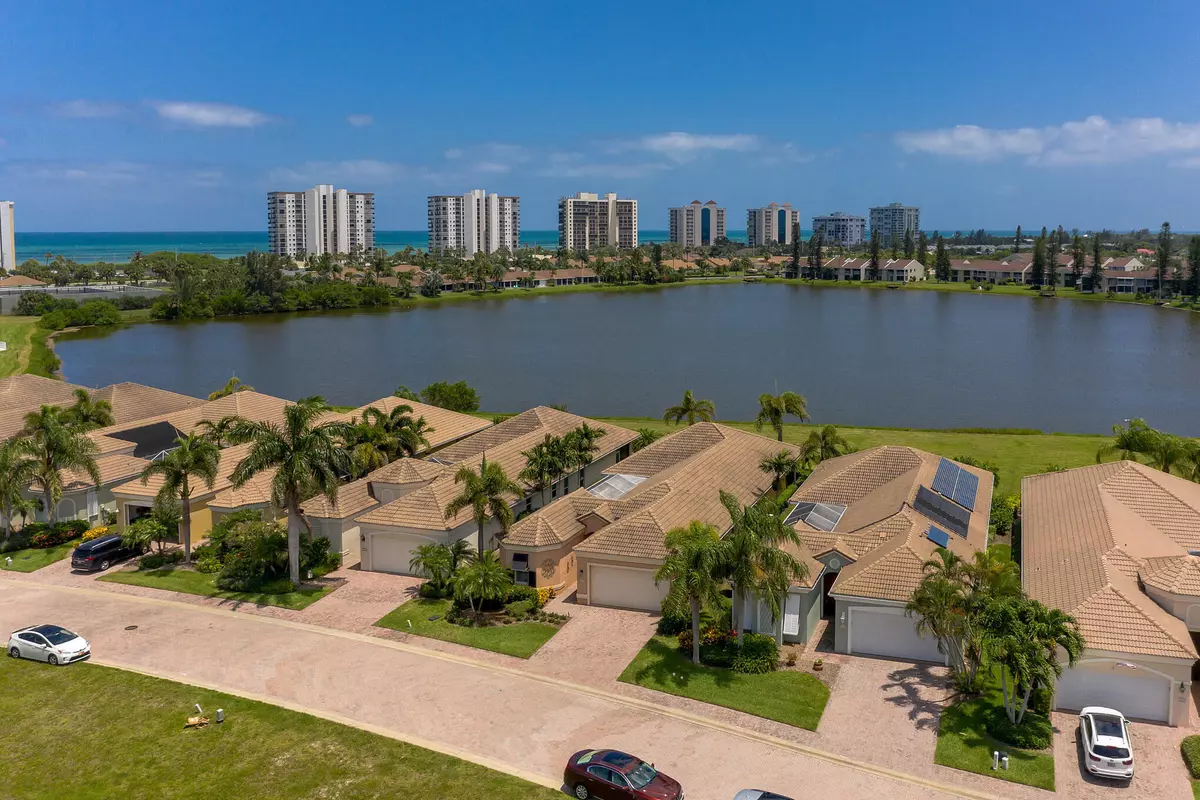Bought with Robert Slack LLC
$424,900
$424,900
For more information regarding the value of a property, please contact us for a free consultation.
3 Beds
3 Baths
2,086 SqFt
SOLD DATE : 06/30/2020
Key Details
Sold Price $424,900
Property Type Single Family Home
Sub Type Single Family Detached
Listing Status Sold
Purchase Type For Sale
Square Footage 2,086 sqft
Price per Sqft $203
Subdivision Riverpoint At The Sands Phase Ii
MLS Listing ID RX-10574426
Sold Date 06/30/20
Style Courtyard,Ranch
Bedrooms 3
Full Baths 3
Construction Status Resale
HOA Fees $338/mo
HOA Y/N Yes
Year Built 2005
Annual Tax Amount $5,107
Tax Year 2019
Lot Size 8,015 Sqft
Property Description
Start with your entrance into this beautiful home with hand finished double entry doors that welcome you to this court yard pool home. The open concept floor plan has sliders to the pool from every bedroom allowing natural light to flow into this home. Slight breezes welcome you to enjoy coffee as you sit in your lanai overlooking the lake. This 3/3 home boasts a Master bedroom that is 2x the size of a regular bedroom with a custom closet will comfortably hold 100's of pairs of shoes and an over sized bathroom featuring a Whirlpool soaking tub! Enjoy entertaining with your built-in outdoor poolside kitchen. Even the garage is custom finished! Enjoy nearby inlet/ocean access @ private marina, private beach access, pickle ball/tennis courts & an outstanding pool pavilion! Docks available
Location
State FL
County St. Lucie
Area 7020
Zoning Planne
Rooms
Other Rooms Attic, Laundry-Inside, Den/Office, Cabana Bath
Master Bath Separate Shower, Spa Tub & Shower
Interior
Interior Features Kitchen Island, Roman Tub, Walk-in Closet, Pantry
Heating Central
Cooling Central, Central Individual
Flooring Ceramic Tile
Furnishings Unfurnished
Exterior
Exterior Feature Built-in Grill, Well Sprinkler, Summer Kitchen, Shutters, Screened Patio, Screen Porch, Outdoor Shower, Custom Lighting, Covered Patio, Cabana
Parking Features Garage - Attached
Garage Spaces 2.0
Pool Heated, Screened
Utilities Available Cable, Public Sewer, Public Water, Gas Bottle
Amenities Available Basketball, Tennis, Pool, Picnic Area, Pickleball, Community Room, Clubhouse, Boating
Waterfront Description Lagoon,Lake
Water Access Desc Electric Available,Hoist/Davit
View Lake, Other
Roof Type Barrel
Exposure Northwest
Private Pool Yes
Building
Lot Description < 1/4 Acre
Story 1.00
Foundation CBS
Construction Status Resale
Others
Pets Allowed Yes
HOA Fee Include Cable,Reserve Funds,Pool Service,Lawn Care,Common Areas
Senior Community No Hopa
Restrictions Other
Security Features Gate - Unmanned
Acceptable Financing Cash, VA, Conventional, FHA
Horse Property No
Membership Fee Required No
Listing Terms Cash, VA, Conventional, FHA
Financing Cash,VA,Conventional,FHA
Read Less Info
Want to know what your home might be worth? Contact us for a FREE valuation!

Our team is ready to help you sell your home for the highest possible price ASAP
"My job is to find and attract mastery-based agents to the office, protect the culture, and make sure everyone is happy! "






