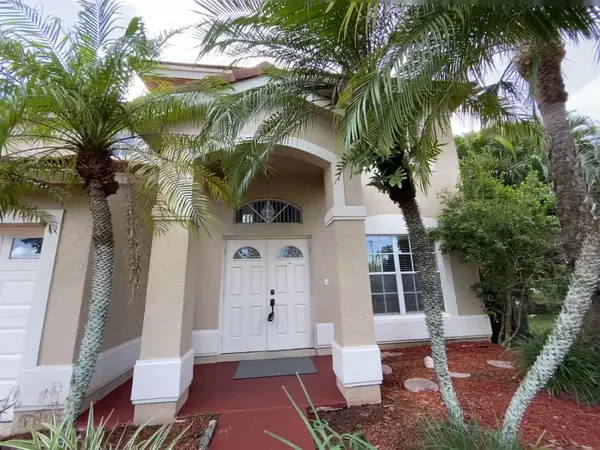Bought with Bowen Realty, Inc./Wellington
$385,000
$385,000
For more information regarding the value of a property, please contact us for a free consultation.
4 Beds
2.1 Baths
2,039 SqFt
SOLD DATE : 08/18/2020
Key Details
Sold Price $385,000
Property Type Single Family Home
Sub Type Single Family Detached
Listing Status Sold
Purchase Type For Sale
Square Footage 2,039 sqft
Price per Sqft $188
Subdivision Lakefield Of The Landings At Wellington 1
MLS Listing ID RX-10632924
Sold Date 08/18/20
Style Multi-Level
Bedrooms 4
Full Baths 2
Half Baths 1
Construction Status Resale
HOA Fees $128/mo
HOA Y/N Yes
Year Built 1995
Annual Tax Amount $6,345
Tax Year 2019
Lot Size 8,625 Sqft
Property Sub-Type Single Family Detached
Property Description
Amazing location at the End of cul de sac in sought after Lakefield North. Huge backyard with views of water and Wanderer's Club golf course. Large Eat In kitchen, with granite hi top bar, stainless steel appliances. Beautiful granite with large stainless steel farm sink! Newer laminate flooring on stairs and all upstairs, all bedrooms. Master bedroom has HUGE walk in closet & custom shelving. Large upstairs balcony located off of Master. Master bathroom has dual sinks, updated shower and huge tub. Three additional bedrooms have large closets. Downstairs has large patio off of family room. Separate living room and dining room. HUGE backyard, plenty of space for pool. Low HOA includes Xfinity1 cable & WIFI! Gated community-A Rated Schools-Binks Forest Elem, Well Landings, Well High
Location
State FL
County Palm Beach
Community Lakefield
Area 5520
Zoning AR(cit
Rooms
Other Rooms Family, Laundry-Inside, Laundry-Util/Closet
Master Bath Dual Sinks, Mstr Bdrm - Upstairs, Separate Shower, Separate Tub
Interior
Interior Features Ctdrl/Vault Ceilings, Entry Lvl Lvng Area, French Door, Pantry, Roman Tub, Stack Bedrooms, Walk-in Closet
Heating Central, Electric
Cooling Ceiling Fan, Central, Electric
Flooring Ceramic Tile, Laminate
Furnishings Unfurnished
Exterior
Exterior Feature Auto Sprinkler, Covered Patio, Lake/Canal Sprinkler, Open Balcony, Open Patio, Zoned Sprinkler
Parking Features 2+ Spaces, Driveway, Garage - Attached
Garage Spaces 2.0
Community Features Sold As-Is
Utilities Available Cable, Electric, Public Sewer, Public Water
Amenities Available Sidewalks
Waterfront Description Lake
View Lake
Roof Type Concrete Tile
Present Use Sold As-Is
Exposure South
Private Pool No
Building
Lot Description < 1/4 Acre, Cul-De-Sac, Irregular Lot, Paved Road, Sidewalks
Story 2.00
Foundation CBS, Stucco
Construction Status Resale
Schools
Middle Schools Wellington Landings Middle
High Schools Wellington High School
Others
Pets Allowed Yes
HOA Fee Include Cable,Common Areas,Common R.E. Tax,Management Fees
Senior Community No Hopa
Restrictions Commercial Vehicles Prohibited,Lease OK,Other
Security Features Gate - Unmanned
Acceptable Financing Cash, Conventional, FHA, VA
Horse Property No
Membership Fee Required No
Listing Terms Cash, Conventional, FHA, VA
Financing Cash,Conventional,FHA,VA
Pets Allowed Up to 2 Pets
Read Less Info
Want to know what your home might be worth? Contact us for a FREE valuation!

Our team is ready to help you sell your home for the highest possible price ASAP
"My job is to find and attract mastery-based agents to the office, protect the culture, and make sure everyone is happy! "






