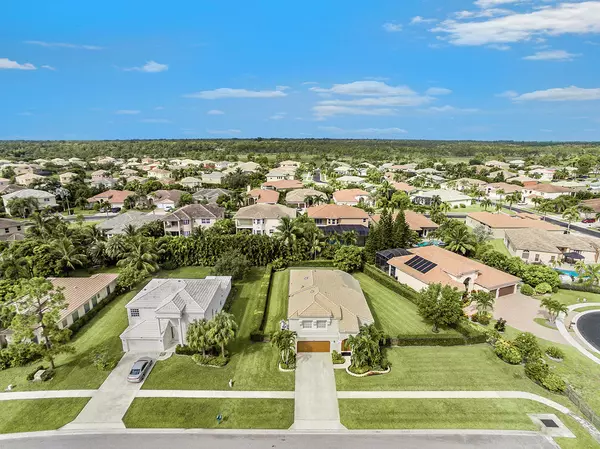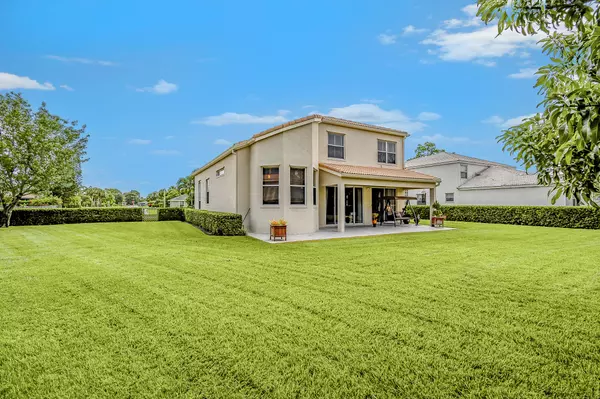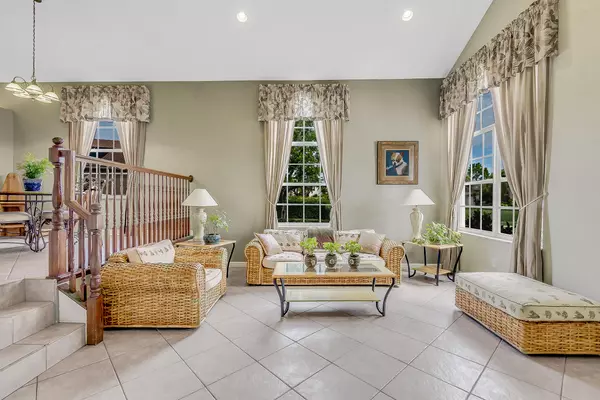Bought with KW Innovations
$415,000
$415,000
For more information regarding the value of a property, please contact us for a free consultation.
4 Beds
3 Baths
2,861 SqFt
SOLD DATE : 09/16/2020
Key Details
Sold Price $415,000
Property Type Single Family Home
Sub Type Single Family Detached
Listing Status Sold
Purchase Type For Sale
Square Footage 2,861 sqft
Price per Sqft $145
Subdivision Madison Green
MLS Listing ID RX-10645173
Sold Date 09/16/20
Style < 4 Floors,Patio Home
Bedrooms 4
Full Baths 3
Construction Status Resale
HOA Fees $164/mo
HOA Y/N Yes
Year Built 2001
Annual Tax Amount $5,418
Tax Year 2019
Lot Size 0.333 Acres
Property Description
This gorgeous, nearly 2900 square-foot, two-story home is located in the highly sought after Madison Green subdivision of Royal Palm Beach. Enjoy all your family/friends events on one of the largest lots available in Saratoga Pines with Views of luscious - perfectly manicured, healthy grass plus eye-catching landscaping, adding outstanding curb appeal! As soon as you set foot inside, you're greeted with all the strategically placed large windows which offer tons of natural lighting throughout. Your kitchen supplied with European inspired cherry stain ''KitchenCraft cabinets, beautiful Ubatuba colored rounded edge granite countertops - accented with porcelain tile backsplash and stainless steel kitchen appliances from the global premium brand ''Miele''. Outside enjoy your own private, tranq
Location
State FL
County Palm Beach
Community Saratoga Pines
Area 5530
Zoning Pud
Rooms
Other Rooms Family, Laundry-Inside, Laundry-Util/Closet
Master Bath Dual Sinks, Mstr Bdrm - Sitting
Interior
Interior Features Bar, Kitchen Island, Second/Third Floor Concrete, Upstairs Living Area, Volume Ceiling, Walk-in Closet
Heating Central, Electric
Cooling Central, Electric
Flooring Ceramic Tile, Tile
Furnishings Unfurnished
Exterior
Exterior Feature Open Patio, Room for Pool
Parking Features 2+ Spaces, Driveway, Garage - Attached
Garage Spaces 2.0
Utilities Available Cable, Electric, Public Sewer, Public Water
Amenities Available Basketball, Bike - Jog, Community Room, Fitness Center, Lobby, Picnic Area, Playground, Pool, Sidewalks, Street Lights, Tennis
Waterfront Description None
Roof Type Barrel
Exposure Northeast
Private Pool No
Building
Lot Description 1/2 to < 1 Acre, Corner Lot, Paved Road, Public Road, Sidewalks
Story 2.00
Unit Features Corner
Foundation CBS, Concrete
Construction Status Resale
Schools
Elementary Schools Acreage Pines Elementary School
Middle Schools Attucks Middle School
Others
Pets Allowed Yes
HOA Fee Include Cable,Common Areas,Management Fees,Recrtnal Facility,Trash Removal
Senior Community No Hopa
Restrictions Buyer Approval
Acceptable Financing Cash, Conventional, FHA, VA
Membership Fee Required No
Listing Terms Cash, Conventional, FHA, VA
Financing Cash,Conventional,FHA,VA
Pets Allowed No Restrictions
Read Less Info
Want to know what your home might be worth? Contact us for a FREE valuation!

Our team is ready to help you sell your home for the highest possible price ASAP

"My job is to find and attract mastery-based agents to the office, protect the culture, and make sure everyone is happy! "






