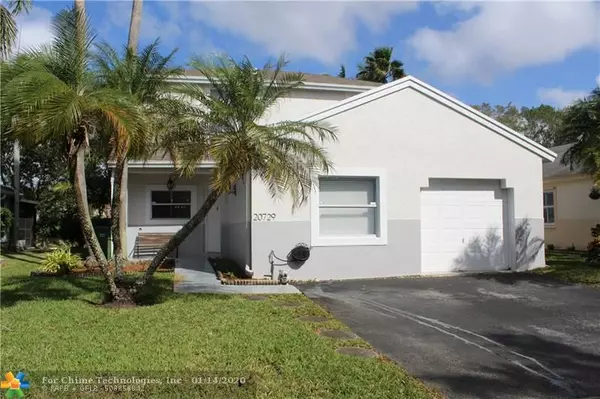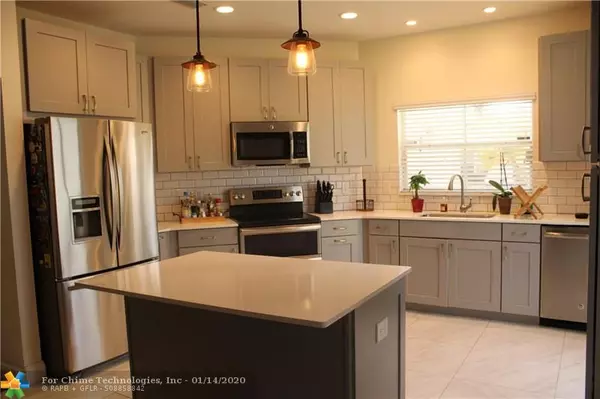$370,000
$385,000
3.9%For more information regarding the value of a property, please contact us for a free consultation.
3 Beds
2.5 Baths
1,795 SqFt
SOLD DATE : 09/30/2020
Key Details
Sold Price $370,000
Property Type Single Family Home
Sub Type Single
Listing Status Sold
Purchase Type For Sale
Square Footage 1,795 sqft
Price per Sqft $206
Subdivision Chapel Trail Rep
MLS Listing ID F10211638
Sold Date 09/30/20
Style No Pool/No Water
Bedrooms 3
Full Baths 2
Half Baths 1
Construction Status Resale
HOA Fees $152/qua
HOA Y/N Yes
Year Built 1991
Annual Tax Amount $2,766
Tax Year 2018
Lot Size 5,150 Sqft
Property Description
Wonderful two Story home in Dimensions of Chapel Trail. Four bedrooms (one on the ground floor-garage conversion) and 2.5 baths (need TLC). Remodeled kitchen with all new stainless steel appliances. Laminate flooring through out the home. Spacious master bedroom with large walk in closet. Roof complete 2017 still under warranty to 2027. Extra storage under stairway. Large back yard with room for a pool. Short walk to tot lot with community pool. Low HOA fees include internet and cable and access to Rose Park that features, standard basketball court, baseball/softball field, 2 paddle ballcourts, 2 playgrounds , 4 tennis courts, swimming and kiddie pools and trail for jogging and walking. Easy access to highways, A rated schools, shopping, restaurants and job centers.
Location
State FL
County Broward County
Community Dimensions
Area Hollywood Central West (3980;3180)
Zoning PUD
Rooms
Bedroom Description At Least 1 Bedroom Ground Level,Master Bedroom Upstairs
Other Rooms Family Room, Garage Converted, Utility/Laundry In Garage
Dining Room Eat-In Kitchen, Formal Dining
Interior
Interior Features First Floor Entry, Roman Tub, Volume Ceilings, Walk-In Closets
Heating Central Heat, Electric Heat
Cooling Central Cooling, Electric Cooling
Flooring Ceramic Floor, Laminate
Equipment Dishwasher, Dryer, Electric Range, Electric Water Heater, Microwave, Refrigerator, Self Cleaning Oven, Washer
Furnishings Unfurnished
Exterior
Exterior Feature Room For Pool
Parking Features Attached
Garage Spaces 1.0
Water Access N
View Garden View
Roof Type Comp Shingle Roof
Private Pool No
Building
Lot Description Less Than 1/4 Acre Lot
Foundation Concrete Block Construction
Sewer Municipal Sewer
Water Municipal Water
Construction Status Resale
Schools
Elementary Schools Chapel Trail
Middle Schools Silver Trail
High Schools West Broward
Others
Pets Allowed Yes
HOA Fee Include 457
Senior Community No HOPA
Restrictions No Restrictions,Ok To Lease
Acceptable Financing Cash, Conventional, FHA
Membership Fee Required No
Listing Terms Cash, Conventional, FHA
Special Listing Condition As Is
Pets Allowed Restrictions Or Possible Restrictions
Read Less Info
Want to know what your home might be worth? Contact us for a FREE valuation!

Our team is ready to help you sell your home for the highest possible price ASAP

Bought with Nelson Realty Services, Inc.
"My job is to find and attract mastery-based agents to the office, protect the culture, and make sure everyone is happy! "






