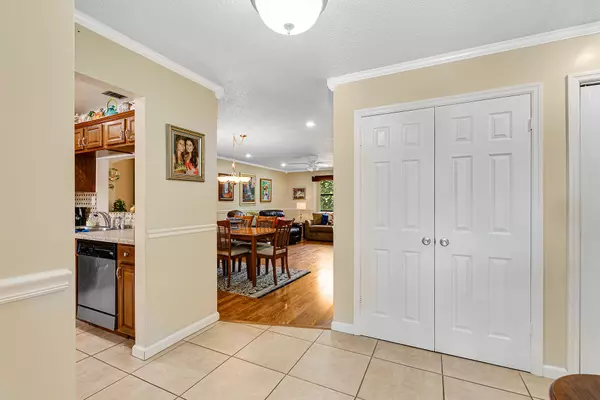Bought with The Keyes Company (PBG)
$180,000
$180,000
For more information regarding the value of a property, please contact us for a free consultation.
3 Beds
2 Baths
1,298 SqFt
SOLD DATE : 10/02/2020
Key Details
Sold Price $180,000
Property Type Single Family Home
Sub Type Villa
Listing Status Sold
Purchase Type For Sale
Square Footage 1,298 sqft
Price per Sqft $138
Subdivision Strathmore Gate West Unit 2
MLS Listing ID RX-10646236
Sold Date 10/02/20
Style Villa
Bedrooms 3
Full Baths 2
Construction Status Resale
HOA Fees $335/mo
HOA Y/N Yes
Year Built 1981
Annual Tax Amount $1,048
Tax Year 2019
Lot Size 2,880 Sqft
Property Description
Move right into this beautifully updated 3 Bedroom Villa in sought after Strathmore Gate West. You are greeted in the foyer with a beautiful tile Inlay. The kitchen offers a Dining Area, Wood Cabinets, Whirlpool SS Appliances, a Pass Thru to the Formal Dining room and sliders to the Front Patio. There is recessed lighting & Crown Molding thru-out the living areas. Flooring includes Tile & Laminate. 2 bedrooms have access to the screened in patio. Master Bedroom has 2 closets and a designated vanity area. The patio offers Roll down shutters. The exterior boasts Accordion shutters, Gutters and a glass exterior front door offering extra light and security. The front patio offers a privacy fence & additional Storage closet. The HOA replaced the roof in 2016 & recently painted the exterior.
Location
State FL
County Palm Beach
Community Strathmore Gate West
Area 5530
Zoning RT-8(c
Rooms
Other Rooms Great, Laundry-Inside, Laundry-Util/Closet, Storage
Master Bath Mstr Bdrm - Ground
Interior
Interior Features Pantry, Stack Bedrooms, Walk-in Closet
Heating Central, Electric
Cooling Ceiling Fan, Central, Electric
Flooring Ceramic Tile, Laminate
Furnishings Unfurnished
Exterior
Exterior Feature Custom Lighting, Screened Patio, Shutters
Parking Features Assigned, Vehicle Restrictions
Community Features Sold As-Is
Utilities Available Cable, Electric, Public Sewer, Public Water
Amenities Available Clubhouse, Pool, Sidewalks
Waterfront Description None
View Garden
Present Use Sold As-Is
Handicap Access Other Bath Modification
Exposure South
Private Pool No
Building
Lot Description < 1/4 Acre, Paved Road, Public Road
Story 1.00
Unit Features Corner
Foundation CBS
Unit Floor 1
Construction Status Resale
Others
Pets Allowed Restricted
HOA Fee Include Cable,Common Areas,Lawn Care,Management Fees,Parking
Senior Community Verified
Restrictions Buyer Approval,Commercial Vehicles Prohibited,No Lease 1st Year,No Truck
Ownership Yes
Acceptable Financing Cash, Conventional, FHA, VA
Membership Fee Required No
Listing Terms Cash, Conventional, FHA, VA
Financing Cash,Conventional,FHA,VA
Pets Allowed < 20 lb Pet, 1 Pet
Read Less Info
Want to know what your home might be worth? Contact us for a FREE valuation!

Our team is ready to help you sell your home for the highest possible price ASAP

"My job is to find and attract mastery-based agents to the office, protect the culture, and make sure everyone is happy! "






