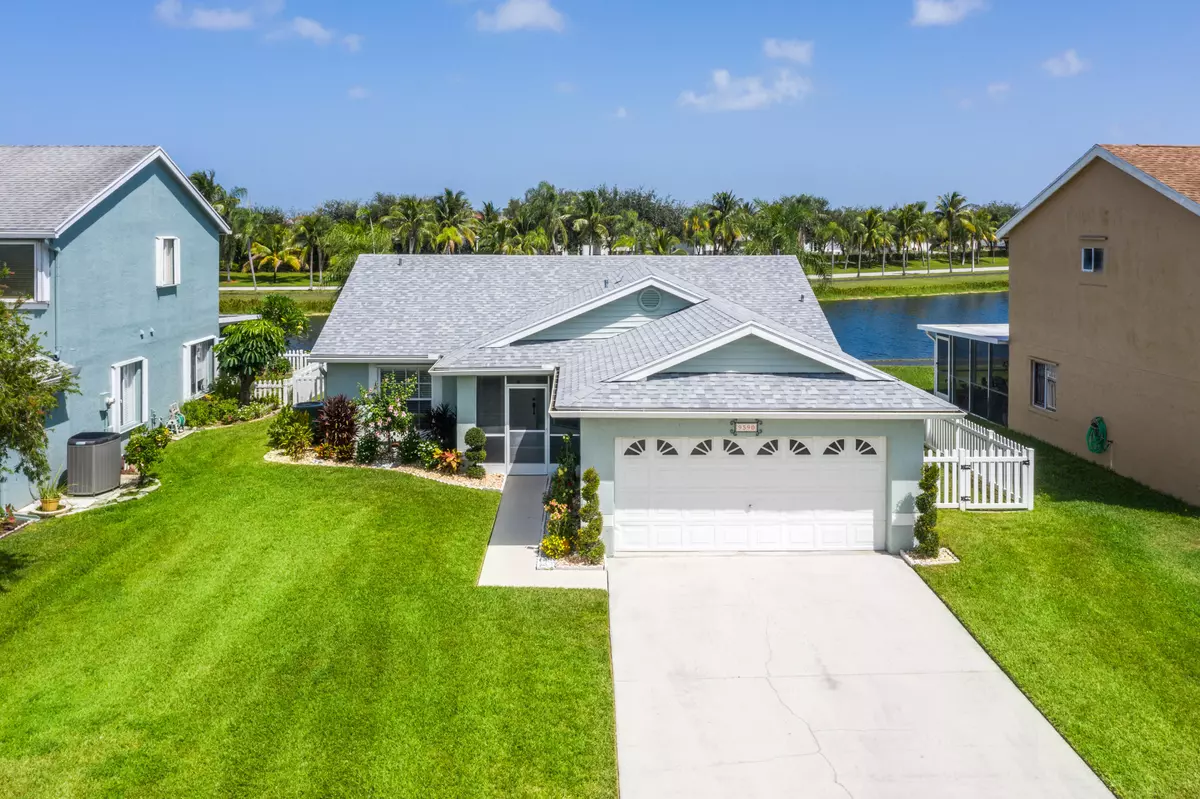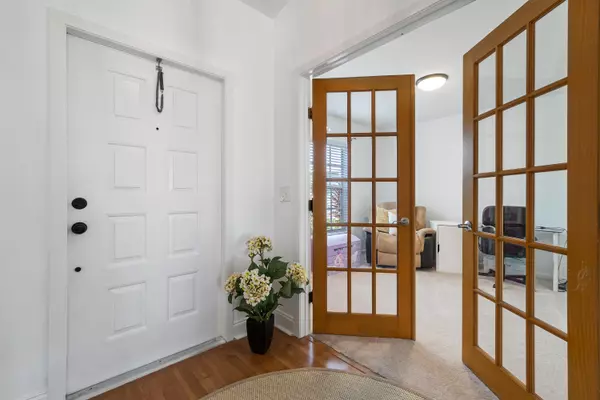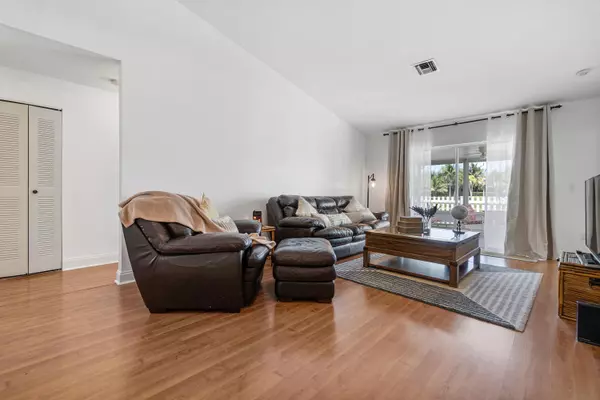Bought with Waterfront Properties & Club C
$328,000
$329,900
0.6%For more information regarding the value of a property, please contact us for a free consultation.
3 Beds
2 Baths
1,329 SqFt
SOLD DATE : 10/07/2020
Key Details
Sold Price $328,000
Property Type Single Family Home
Sub Type Single Family Detached
Listing Status Sold
Purchase Type For Sale
Square Footage 1,329 sqft
Price per Sqft $246
Subdivision Strathmore Estates At Boynton Beach 2
MLS Listing ID RX-10652660
Sold Date 10/07/20
Style Ranch
Bedrooms 3
Full Baths 2
Construction Status Resale
HOA Fees $190/mo
HOA Y/N Yes
Min Days of Lease 365
Year Built 1994
Annual Tax Amount $2,362
Tax Year 2019
Lot Size 5,842 Sqft
Property Description
Beautiful 3/2 single family lakefront home in sought after family-friendly neighborhood, Alden Ridge. A-rated schools, Move-in ready, Neutral throughout with laminate flooring in home and new carpet in bedrooms. All new light fixtures throughout home, completely repainted inside,Popcorn removal with smooth textured ceilings (2020), Brand New White Kitchen Appliances (2020), Roof (2018), 5' Inch Baseboards (2020), Brand New blinds (2020), Well-manicured lawn with exotic plants. This home has a large patio overlooking the lake with a walking trail and fenced yard. Windows in garage to enclose patio and full panel shutters in garage. No front neighbors or rear neighbors. Enjoy the walking path around the serene lake. Low HOA of $190
Location
State FL
County Palm Beach
Community Alden Ridge
Area 4600
Zoning RS
Rooms
Other Rooms Laundry-Util/Closet
Master Bath Dual Sinks, Separate Shower
Interior
Interior Features Ctdrl/Vault Ceilings, French Door, Split Bedroom, Walk-in Closet
Heating Central, Electric
Cooling Ceiling Fan, Central, Electric
Flooring Carpet, Laminate, Tile
Furnishings Unfurnished
Exterior
Exterior Feature Fence, Lake/Canal Sprinkler, Screened Patio, Shutters
Parking Features 2+ Spaces, Garage - Attached
Garage Spaces 2.0
Community Features Sold As-Is
Utilities Available Electric, Public Water
Amenities Available Basketball, Bike - Jog, Pool, Sidewalks, Street Lights, Tennis
Waterfront Description Lake
View Lake
Roof Type Comp Shingle
Present Use Sold As-Is
Exposure West
Private Pool No
Building
Lot Description < 1/4 Acre
Story 1.00
Foundation CBS
Construction Status Resale
Schools
Elementary Schools Crystal Lakes Elementary School
Middle Schools Christa Mcauliffe Middle School
Others
Pets Allowed Yes
HOA Fee Include Cable,Common Areas
Senior Community No Hopa
Restrictions Buyer Approval
Acceptable Financing Cash, Conventional, FHA, VA
Horse Property No
Membership Fee Required No
Listing Terms Cash, Conventional, FHA, VA
Financing Cash,Conventional,FHA,VA
Pets Allowed No Aggressive Breeds
Read Less Info
Want to know what your home might be worth? Contact us for a FREE valuation!

Our team is ready to help you sell your home for the highest possible price ASAP
"My job is to find and attract mastery-based agents to the office, protect the culture, and make sure everyone is happy! "






