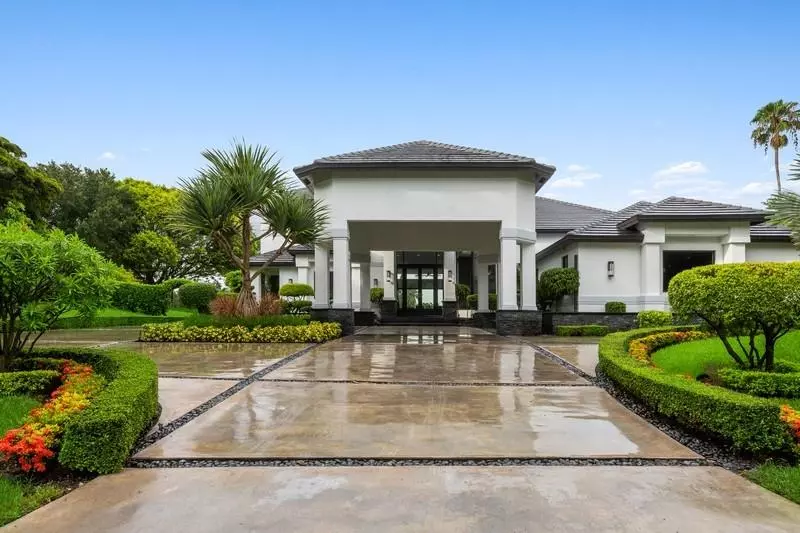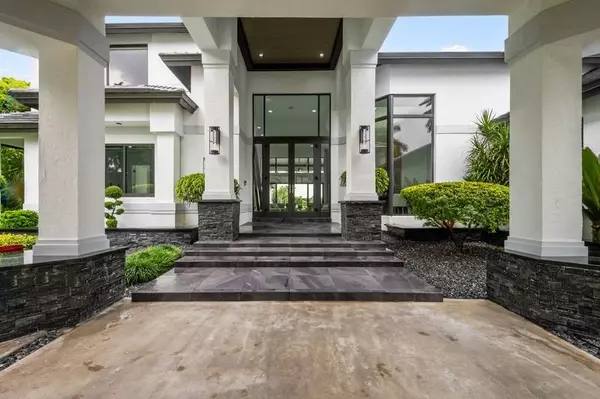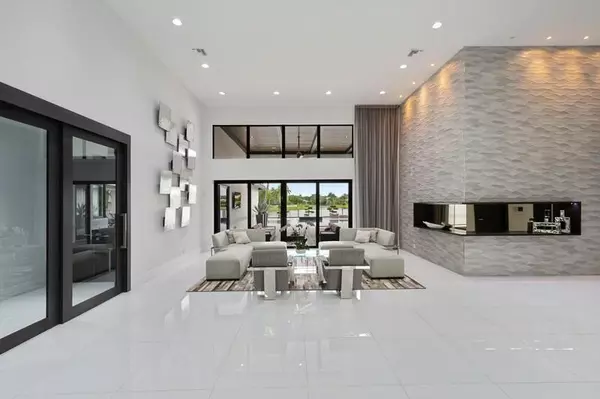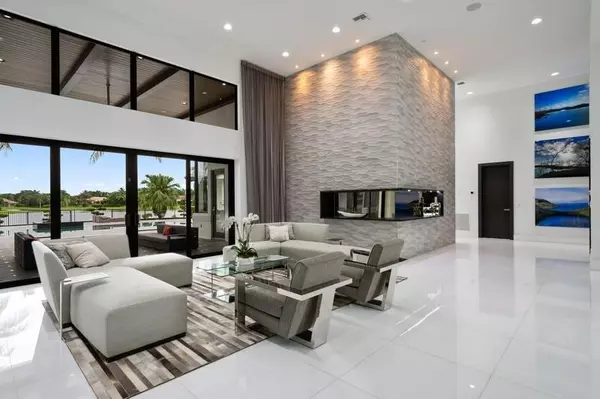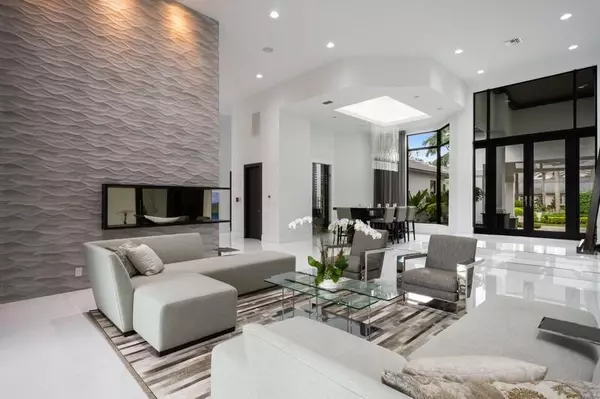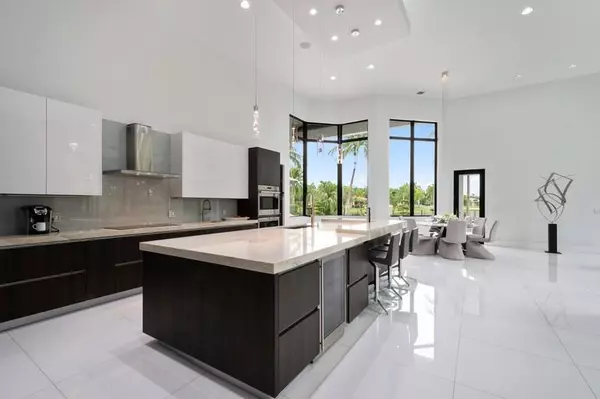Bought with Coldwell Banker/ BR
$2,700,000
$2,988,000
9.6%For more information regarding the value of a property, please contact us for a free consultation.
4 Beds
6.1 Baths
6,661 SqFt
SOLD DATE : 10/08/2020
Key Details
Sold Price $2,700,000
Property Type Single Family Home
Sub Type Single Family Detached
Listing Status Sold
Purchase Type For Sale
Square Footage 6,661 sqft
Price per Sqft $405
Subdivision Windmill Ranch Estates
MLS Listing ID RX-10640811
Sold Date 10/08/20
Style Contemporary,Multi-Level
Bedrooms 4
Full Baths 6
Half Baths 1
Construction Status Resale
HOA Fees $289/mo
HOA Y/N Yes
Year Built 1991
Annual Tax Amount $28,254
Tax Year 2020
Lot Size 1.073 Acres
Property Description
Welcome to the prestigious gated community of Windmill Ranch Estates! Luxury Living at its best. As you drive through the neighborhood you can't help but notice a perfectly peaceful park-like setting surrounded with flourishing trees and wide lake views throughout. When you drive up to 3507 Derby Lane you notice the meticulous landscaping, your oasis awaits.You enter into the 16ft foyer the living space blends seamlessly with the outdoor environment attributed to the floor to ceiling sliding glass doors. Everything has been custom designed, featuring contemporary architectural elements throughout. A customized chefs dream kitchen with state of the art Wolf appliances, Exercise room has steam-shower with chromotherapy.The whole house was renovated under 6 years , new flat roof 1 yr old
Location
State FL
County Broward
Community Windmill Ranch Estate
Area 3890
Zoning 01
Rooms
Other Rooms Den/Office, Family, Laundry-Inside, Laundry-Util/Closet, Media, Recreation, Sauna, Util-Garage
Master Bath Bidet, Mstr Bdrm - Ground, Mstr Bdrm - Sitting, Separate Shower, Separate Tub, Whirlpool Spa
Interior
Interior Features Bar, Closet Cabinets, Ctdrl/Vault Ceilings, Decorative Fireplace, Entry Lvl Lvng Area, Fireplace(s), Kitchen Island, Sky Light(s), Walk-in Closet, Wet Bar
Heating Central, Central Individual, Electric
Cooling Ceiling Fan, Central, Central Individual
Flooring Concrete, Other, Tile, Wood Floor
Furnishings Turnkey
Exterior
Exterior Feature Fence, Lake/Canal Sprinkler, Open Patio, Outdoor Shower, Summer Kitchen
Garage 2+ Spaces, Drive - Decorative, Driveway, Garage - Attached
Garage Spaces 3.0
Pool Inground, Salt Chlorination, Spa
Utilities Available Cable, Public Water, Septic
Amenities Available None
Waterfront Description Lake
View Garden, Lake, Pool
Roof Type Flat Tile
Exposure South
Private Pool Yes
Building
Lot Description 1 to < 2 Acres
Story 2.00
Foundation CBS
Construction Status Resale
Schools
Elementary Schools Everglades Elementary
Others
Pets Allowed Yes
HOA Fee Include 289.00
Senior Community No Hopa
Restrictions No RV,No Truck
Security Features Gate - Manned,Security Patrol,Security Sys-Owned
Acceptable Financing Cash, Conventional
Membership Fee Required No
Listing Terms Cash, Conventional
Financing Cash,Conventional
Read Less Info
Want to know what your home might be worth? Contact us for a FREE valuation!

Our team is ready to help you sell your home for the highest possible price ASAP

"My job is to find and attract mastery-based agents to the office, protect the culture, and make sure everyone is happy! "

