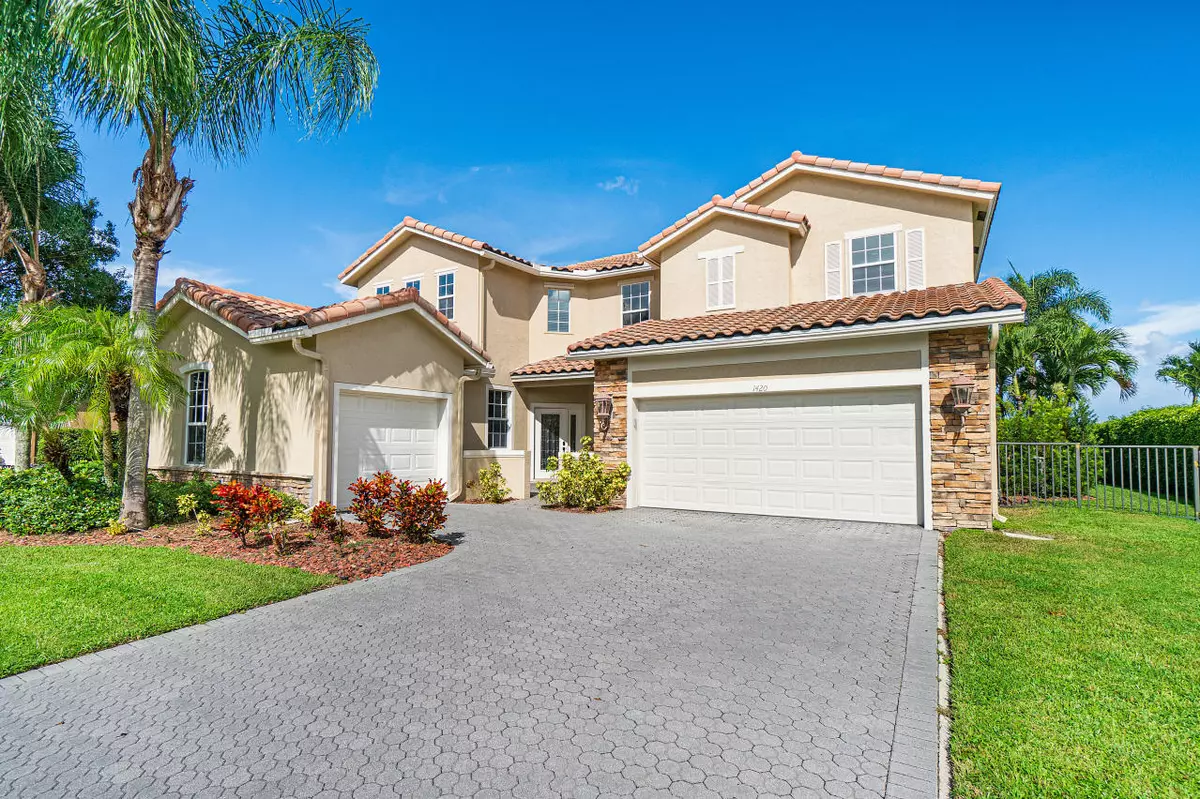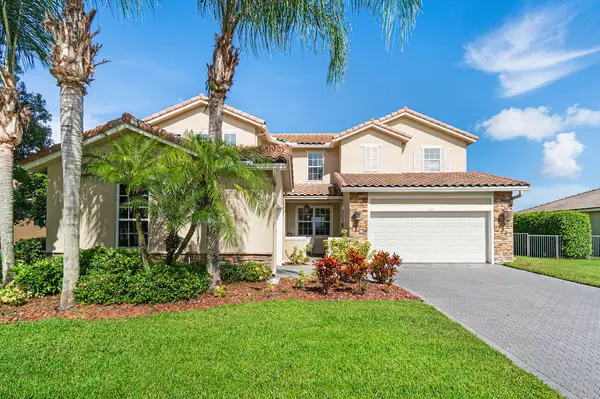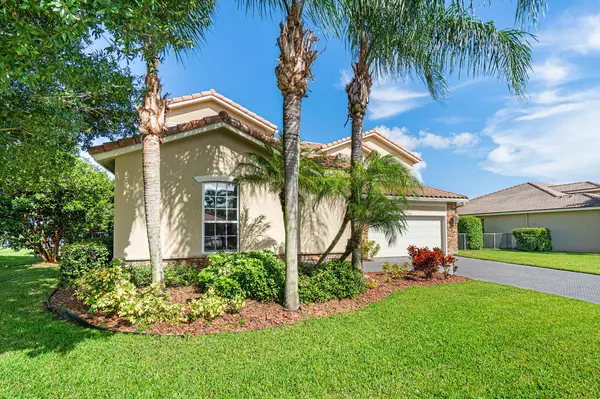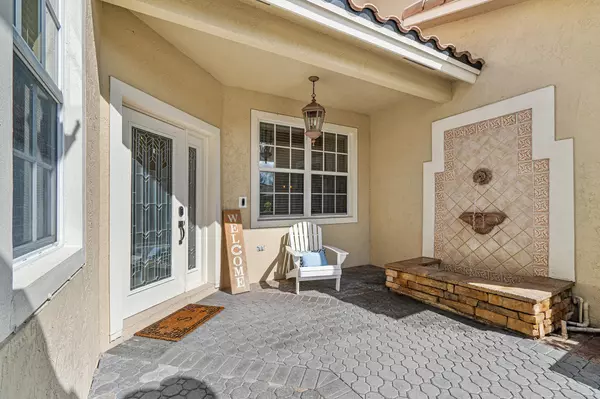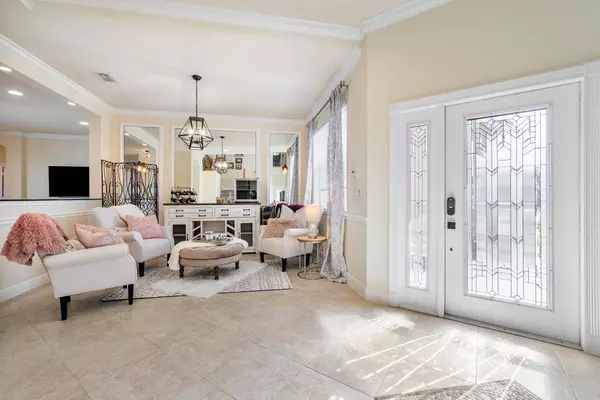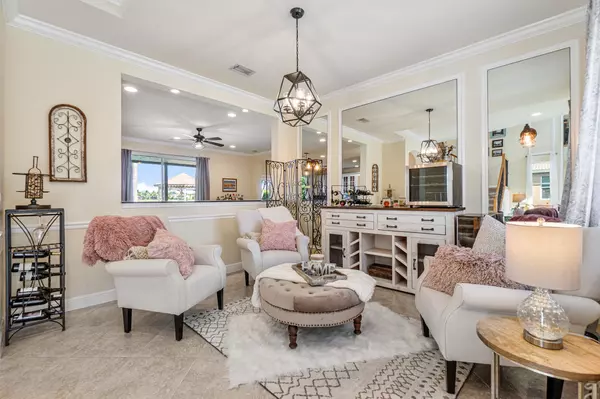Bought with Realty Home Advisors Inc
$575,000
$554,900
3.6%For more information regarding the value of a property, please contact us for a free consultation.
4 Beds
3 Baths
3,535 SqFt
SOLD DATE : 10/13/2020
Key Details
Sold Price $575,000
Property Type Single Family Home
Sub Type Single Family Detached
Listing Status Sold
Purchase Type For Sale
Square Footage 3,535 sqft
Price per Sqft $162
Subdivision Stonehaven Pud
MLS Listing ID RX-10654410
Sold Date 10/13/20
Style < 4 Floors
Bedrooms 4
Full Baths 3
Construction Status Resale
HOA Fees $255/mo
HOA Y/N Yes
Abv Grd Liv Area 24
Year Built 2000
Annual Tax Amount $6,795
Tax Year 2020
Lot Size 10,310 Sqft
Property Description
MAGNIFICENT LAKEFRONT POOL HOME IN AMAZING LOCATION LIVE THE DREAM! Eye-catching curb appeal, lush landscaping, 3 car garage, a massive driveway, and a courtyard style entrance are just the prelude to this gorgeous Home! Former Model for the Builder this beauty features tile floors in diamond shape on living areas, crown molding, recessed lighting a very flexible and open floor-plan that connects all rooms smoothly. ONE BEDROOM ON THE FIRST FLOOR WITH FULL BATHROOM AND INDEPENDENT ENTRANCE. The receiving area boasts volume ceilings and allows tons of Natural light, also includes AN OFFICE that opens to it through french doors. Massive kitchen featuring granite countertops and backsplash, island, bar counter, and breakfast nook, white crown-molded cabinets, and a huge pantry. The LOFT AREA
Location
State FL
County Palm Beach
Community Stonehaven Pud
Area 5570
Zoning PUD
Rooms
Other Rooms Den/Office, Loft
Master Bath Mstr Bdrm - Upstairs, Separate Shower, Separate Tub
Interior
Interior Features Built-in Shelves, Volume Ceiling, Walk-in Closet
Heating Electric
Cooling Central
Flooring Carpet, Ceramic Tile
Furnishings Unfurnished
Exterior
Exterior Feature Fence, Open Balcony
Garage Driveway, Garage - Attached
Garage Spaces 3.0
Pool Inground
Utilities Available Public Sewer, Public Water
Amenities Available Bike - Jog, Clubhouse, Community Room, Exercise Room, Pool
Waterfront Yes
Waterfront Description Lake
View Lake
Roof Type Barrel
Exposure West
Private Pool Yes
Building
Lot Description < 1/4 Acre, Public Road
Story 2.00
Foundation CBS
Construction Status Resale
Others
Pets Allowed Yes
HOA Fee Include 255.00
Senior Community No Hopa
Restrictions None
Acceptable Financing Cash, Conventional
Membership Fee Required No
Listing Terms Cash, Conventional
Financing Cash,Conventional
Read Less Info
Want to know what your home might be worth? Contact us for a FREE valuation!

Our team is ready to help you sell your home for the highest possible price ASAP

"My job is to find and attract mastery-based agents to the office, protect the culture, and make sure everyone is happy! "

