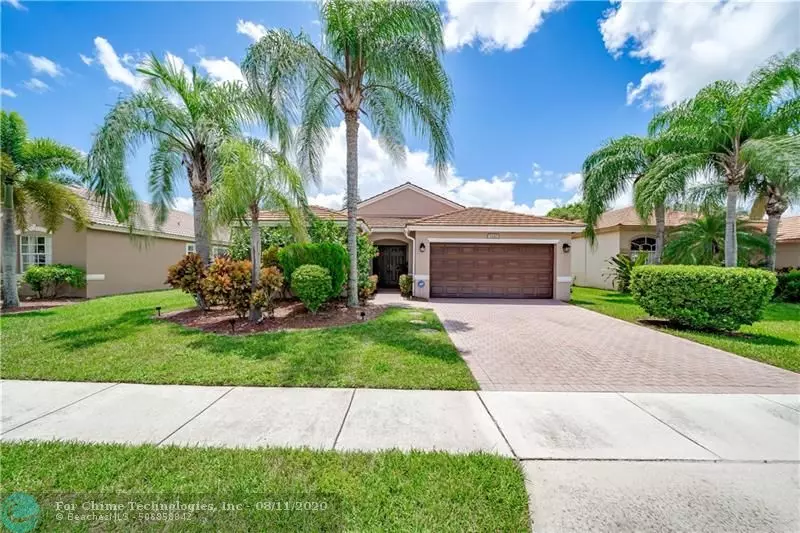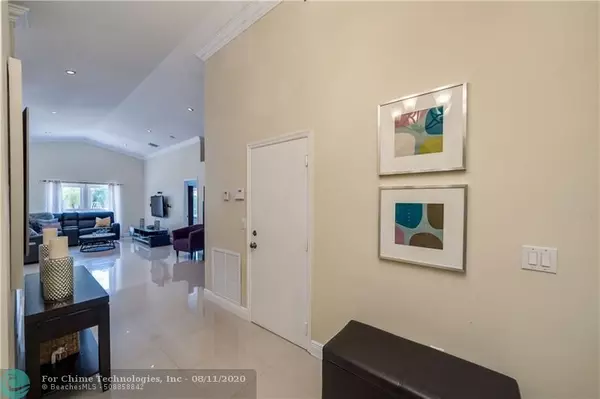$440,000
$465,000
5.4%For more information regarding the value of a property, please contact us for a free consultation.
3 Beds
2 Baths
1,616 SqFt
SOLD DATE : 10/22/2020
Key Details
Sold Price $440,000
Property Type Single Family Home
Sub Type Single
Listing Status Sold
Purchase Type For Sale
Square Footage 1,616 sqft
Price per Sqft $272
Subdivision Pembroke Falls Ph 6 164-3
MLS Listing ID F10243531
Sold Date 10/22/20
Style No Pool/No Water
Bedrooms 3
Full Baths 2
Construction Status Resale
HOA Fees $264/mo
HOA Y/N Yes
Year Built 1999
Annual Tax Amount $6,321
Tax Year 2019
Lot Size 6,423 Sqft
Property Description
BEAUTIFUL AND TOTALLY UPGRADED SINGLE FAMILY HOME. REMODELED KITCHEN WITH ADDITONAL CABINETS, EXTENTED COUNTERS, PERFECT FOR ENTERTAINING. GORGEOUS LIGHT FIXTURE IN THE MASTER BEDROOM NEW EN- SUITE MASTER BATHROOM AND CALIFORNIA CLOSETS. ALL NEW HURRICANE IMPACT WINDOWS THROUGH THE ENITIRE HOME, NEW AC AND HOT WATER HEATER. EXTRA STORAGE SPACE IN THE GARAGE, NEW WASHER/DRYER. NEW FLOORING AND UPGRADED SECOND BATHROOM. FENCED IN PRIVATE BACKYARD WITH A RETRACTABLE AWNING OVER THE PATIO. MOVE IN READY! BRING YOUR PICKEST BUYERS
Location
State FL
County Broward County
Area Hollywood Central West (3980;3180)
Zoning PUD
Rooms
Bedroom Description None
Other Rooms No Additional Rooms
Interior
Interior Features First Floor Entry, Pantry
Heating Central Heat
Cooling Central Cooling
Flooring Laminate, Tile Floors
Equipment Automatic Garage Door Opener, Dishwasher, Dryer, Electric Range, Electric Water Heater, Microwave, Refrigerator, Washer
Exterior
Exterior Feature Awnings, Exterior Lighting, Fence, High Impact Doors, Open Porch, Patio, Room For Pool
Parking Features Attached
Garage Spaces 2.0
Community Features Gated Community
Water Access N
View Garden View
Roof Type Barrel Roof
Private Pool No
Building
Lot Description Less Than 1/4 Acre Lot
Foundation Cbs Construction
Sewer Municipal Sewer
Water Municipal Water
Construction Status Resale
Schools
Elementary Schools Lakeside
High Schools Flanagan;Charls
Others
Pets Allowed Yes
HOA Fee Include 264
Senior Community No HOPA
Restrictions Assoc Approval Required
Acceptable Financing Cash, Conventional, FHA-Va Approved
Membership Fee Required No
Listing Terms Cash, Conventional, FHA-Va Approved
Pets Allowed No Restrictions
Read Less Info
Want to know what your home might be worth? Contact us for a FREE valuation!

Our team is ready to help you sell your home for the highest possible price ASAP

Bought with Keller Williams Realty International Lifestyles
"My job is to find and attract mastery-based agents to the office, protect the culture, and make sure everyone is happy! "






