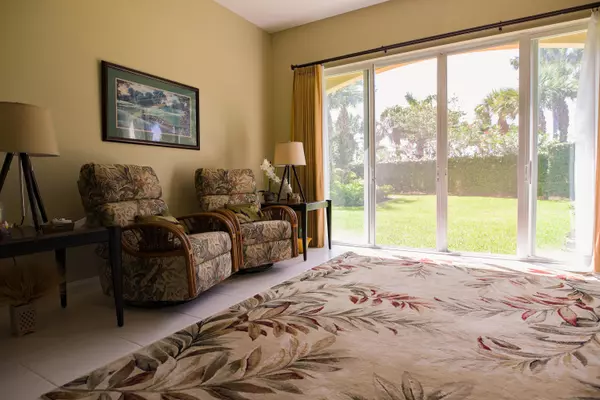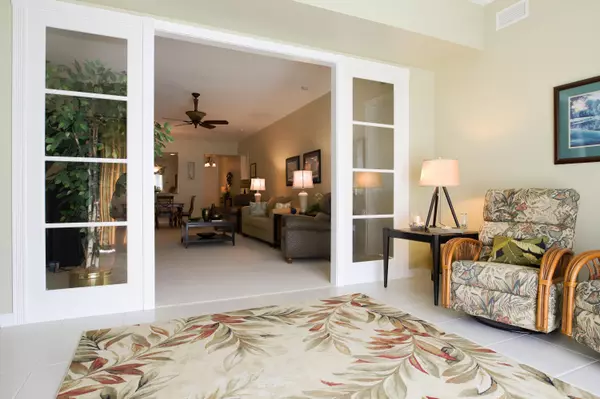Bought with RE/MAX Ultimate Realty
$225,000
$245,000
8.2%For more information regarding the value of a property, please contact us for a free consultation.
2 Beds
2 Baths
1,989 SqFt
SOLD DATE : 11/06/2020
Key Details
Sold Price $225,000
Property Type Condo
Sub Type Condo/Coop
Listing Status Sold
Purchase Type For Sale
Square Footage 1,989 sqft
Price per Sqft $113
Subdivision Harbour Isle At Hutchinson Island West, A Condominium
MLS Listing ID RX-10625529
Sold Date 11/06/20
Bedrooms 2
Full Baths 2
Construction Status Resale
HOA Fees $486/mo
HOA Y/N Yes
Year Built 2006
Annual Tax Amount $4,363
Tax Year 2019
Property Description
PRIVACY BY THE BEACH at desirable HARBOUR ISLE WEST. EASY ACCESS 1ST FLR UPDATED condo! Lush lawn & privacy wall for sunbathing just outside your Florida room! Just a few steps to the BEACH, restaurant, marina & Florida fun! This 2/2 w/BONUS ROOM/OFFICE & SUNROOM w/nearly 2000 ac sf. is only mins to historic downtown Ft. Pierce for great shopping, restaurants & entertianiment. Complete w/new 2015 AC w/humidistat, 2017 W/H, 2019 SS appl, W/D, stone backsplash, & pro painted this home is carefree & move in ready! Laundry rm w/utility sink too. Amenities abound at HIW: check out the well appointed clubhouse, gym, tennis, grills, car wash, dog park, 24 hr manned gate, HEATED POOL & SPA! Enjoy FLORIDA LIVING AT IT'S BEST! MUST SEE THIS GREAT VALUE! http://www.harbourislewest.org
Location
State FL
County St. Lucie
Area 7010
Zoning RES
Rooms
Other Rooms Den/Office, Great, Laundry-Util/Closet, Storage
Master Bath Dual Sinks, Mstr Bdrm - Ground, Mstr Bdrm - Sitting, Separate Shower, Separate Tub
Interior
Interior Features Entry Lvl Lvng Area, Laundry Tub, Pantry, Roman Tub, Split Bedroom, Volume Ceiling, Walk-in Closet
Heating Central, Electric
Cooling Ceiling Fan, Central, Electric
Flooring Carpet, Ceramic Tile
Furnishings Unfurnished
Exterior
Parking Features Assigned, Open, Vehicle Restrictions
Community Features Gated Community
Utilities Available Cable, Electric, Public Sewer, Public Water
Amenities Available Bike - Jog, Boating, Bocce Ball, Clubhouse, Community Room, Fitness Center, Manager on Site, Pool, Sidewalks, Spa-Hot Tub, Street Lights, Tennis
Waterfront Description None
View Garden
Handicap Access Level, Wheelchair Accessible
Exposure Southeast
Private Pool No
Building
Lot Description < 1/4 Acre
Story 4.00
Unit Features Garden Apartment
Foundation Block, CBS, Concrete
Unit Floor 1
Construction Status Resale
Others
Pets Allowed Yes
HOA Fee Include Cable,Common Areas,Elevator,Insurance-Bldg,Insurance-Other,Lawn Care,Maintenance-Exterior,Management Fees,Manager,Parking,Pool Service,Recrtnal Facility,Reserve Funds,Roof Maintenance,Security,Sewer,Trash Removal,Water
Senior Community No Hopa
Restrictions Buyer Approval,Commercial Vehicles Prohibited,Interview Required
Security Features Gate - Manned
Acceptable Financing Cash, Conventional, FHA, VA
Horse Property No
Membership Fee Required No
Listing Terms Cash, Conventional, FHA, VA
Financing Cash,Conventional,FHA,VA
Read Less Info
Want to know what your home might be worth? Contact us for a FREE valuation!

Our team is ready to help you sell your home for the highest possible price ASAP
"My job is to find and attract mastery-based agents to the office, protect the culture, and make sure everyone is happy! "






