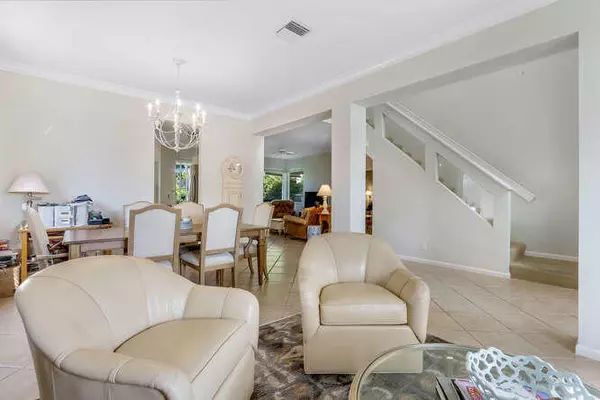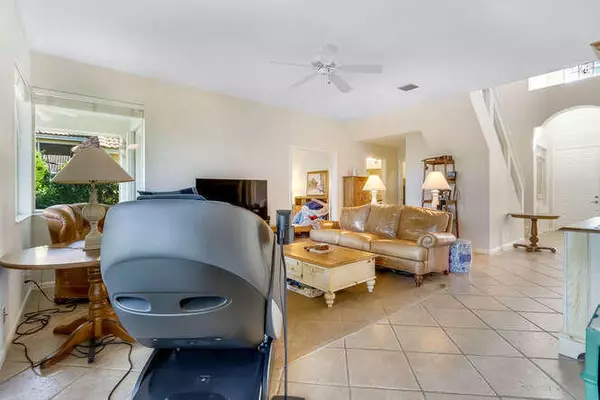Bought with Coldwell Banker Realty
$546,000
$568,999
4.0%For more information regarding the value of a property, please contact us for a free consultation.
4 Beds
3.1 Baths
2,849 SqFt
SOLD DATE : 11/13/2020
Key Details
Sold Price $546,000
Property Type Single Family Home
Sub Type Single Family Detached
Listing Status Sold
Purchase Type For Sale
Square Footage 2,849 sqft
Price per Sqft $191
Subdivision Egret Cove At Maplewood
MLS Listing ID RX-10653732
Sold Date 11/13/20
Bedrooms 4
Full Baths 3
Half Baths 1
Construction Status Resale
HOA Fees $125/mo
HOA Y/N Yes
Abv Grd Liv Area 31
Year Built 1996
Annual Tax Amount $4,765
Tax Year 2020
Lot Size 5,000 Sqft
Property Description
:NO SHOWINGS till 9/23:Price to sell fast! Don't miss out on this very well maintained original owner home. This Beautiful CBS home which offers 4 very large bedrooms PLUS a den/office/possible 5th bedroom! 3.5 bathrooms including a very popular Jack and Jill. Volume ceilings with tons of natural light. This home has updated bathrooms and kitchen. Large tile throughout with an open floor plan you and the family will LOVE! enjoy your morning coffee on the beautiful screened in patio. With over 2800 SQFT there is plenty of room for a growing family. This small gated family friendly neighborhood is fabulous! The community pool is just a few houses down and is perfect for family BBQs, birthday parties, and large gatherings! Walking distance to the A rated schools. Located in the heart of Jupi
Location
State FL
County Palm Beach
Area 5100
Zoning R2(cit
Rooms
Other Rooms Convertible Bedroom, Den/Office, Laundry-Inside
Master Bath Dual Sinks, Mstr Bdrm - Upstairs, Separate Shower
Interior
Interior Features Volume Ceiling, Walk-in Closet
Heating Central
Cooling Central
Flooring Laminate, Tile
Furnishings Unfurnished
Exterior
Garage Spaces 2.0
Utilities Available Cable, Electric, Public Sewer, Public Water
Amenities Available Pool
Waterfront Description Canal Width 1 - 80
Exposure East
Private Pool No
Building
Lot Description < 1/4 Acre
Story 2.00
Foundation CBS, Stucco
Construction Status Resale
Others
Pets Allowed Restricted
HOA Fee Include 125.00
Senior Community No Hopa
Restrictions Buyer Approval
Acceptable Financing Cash, Conventional, FHA, VA
Membership Fee Required No
Listing Terms Cash, Conventional, FHA, VA
Financing Cash,Conventional,FHA,VA
Read Less Info
Want to know what your home might be worth? Contact us for a FREE valuation!

Our team is ready to help you sell your home for the highest possible price ASAP

"My job is to find and attract mastery-based agents to the office, protect the culture, and make sure everyone is happy! "






